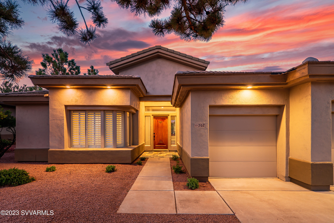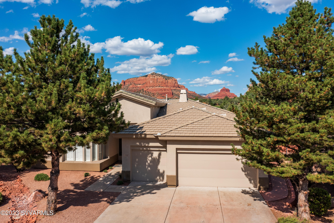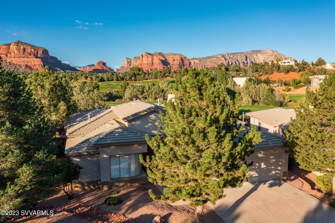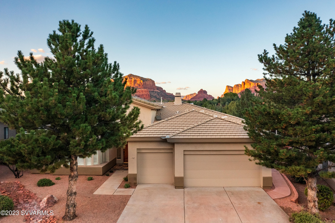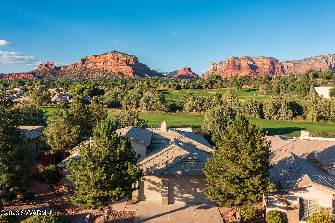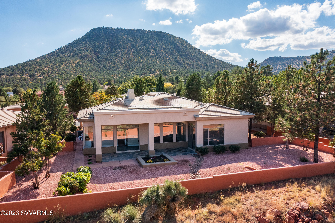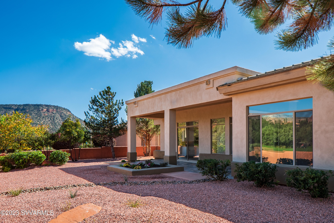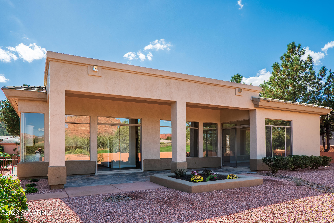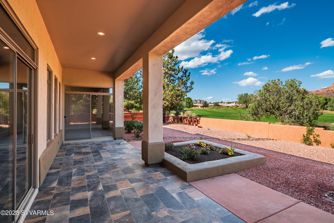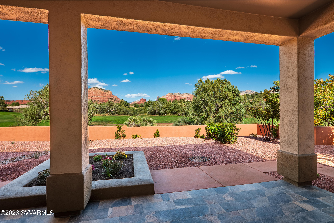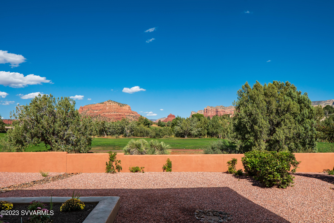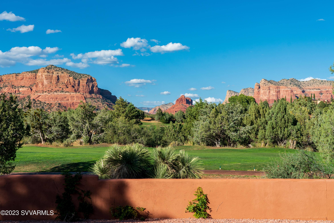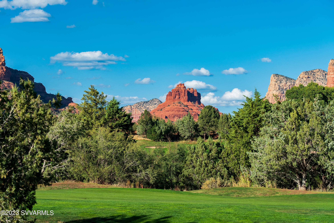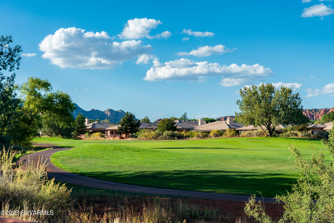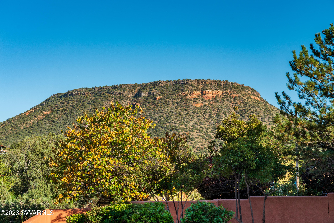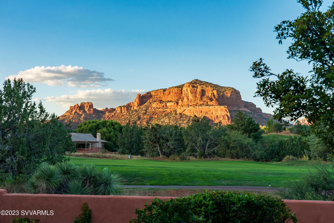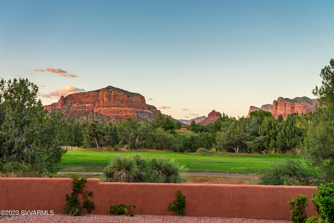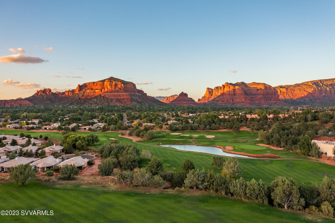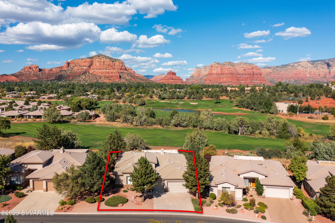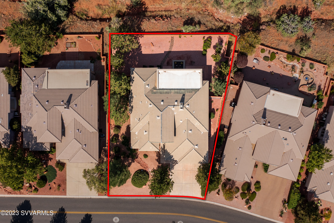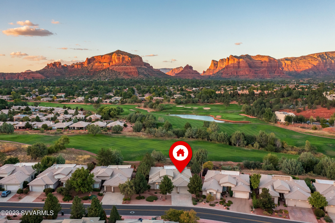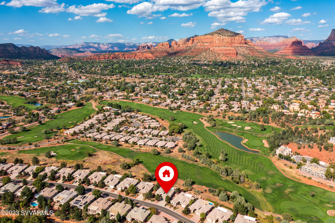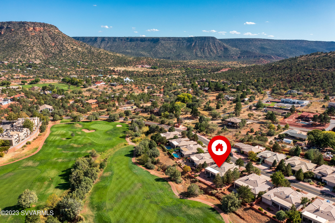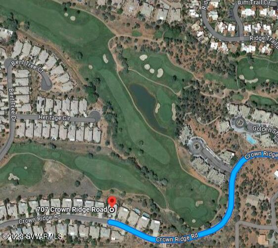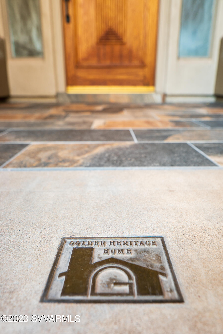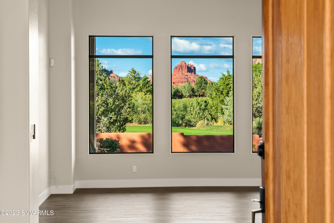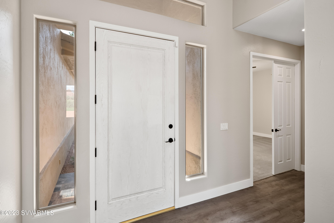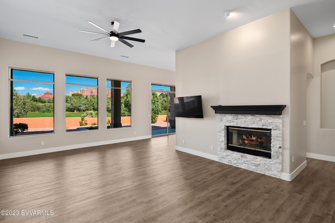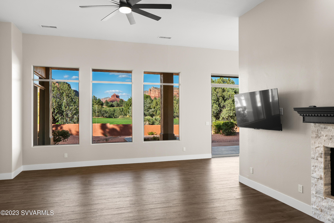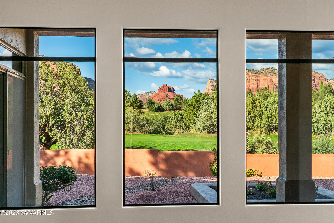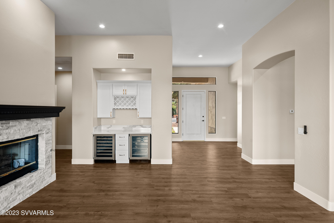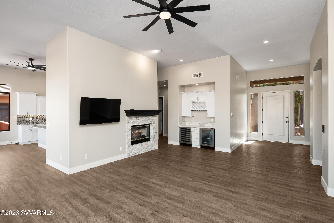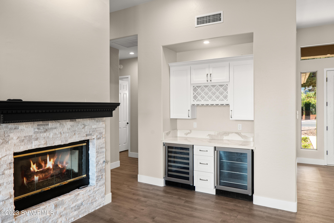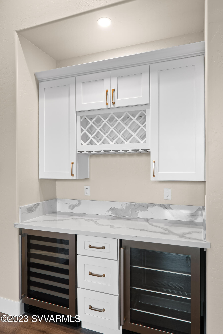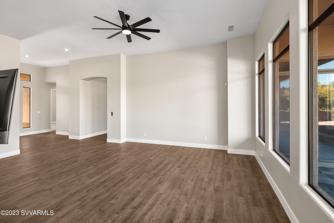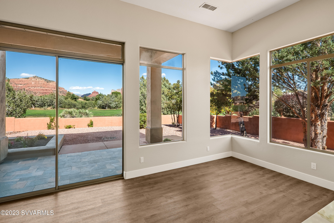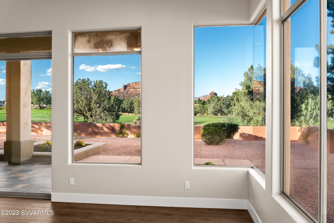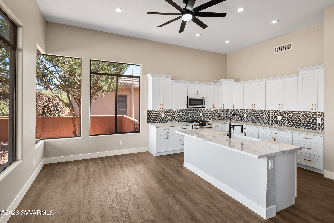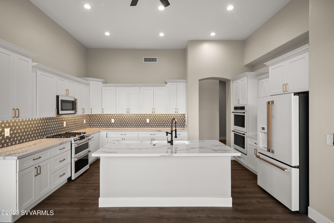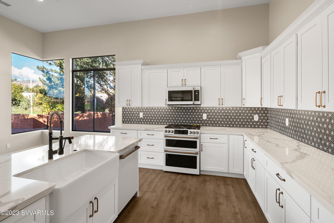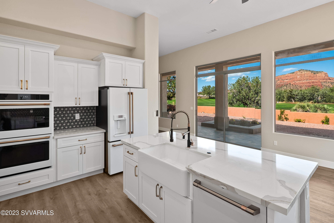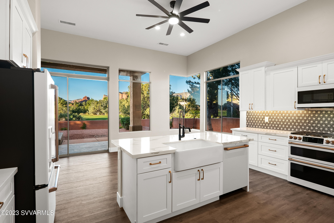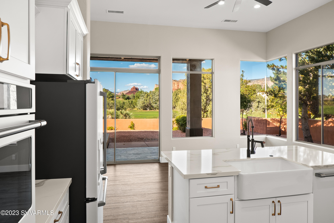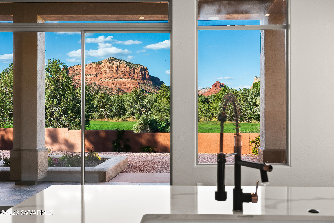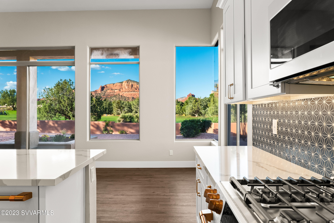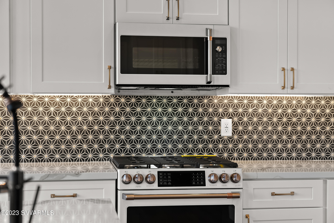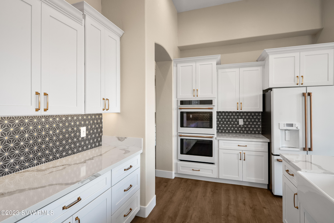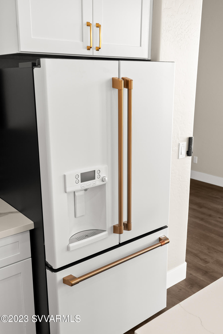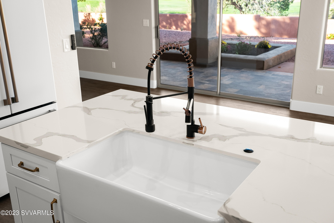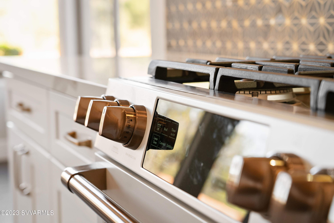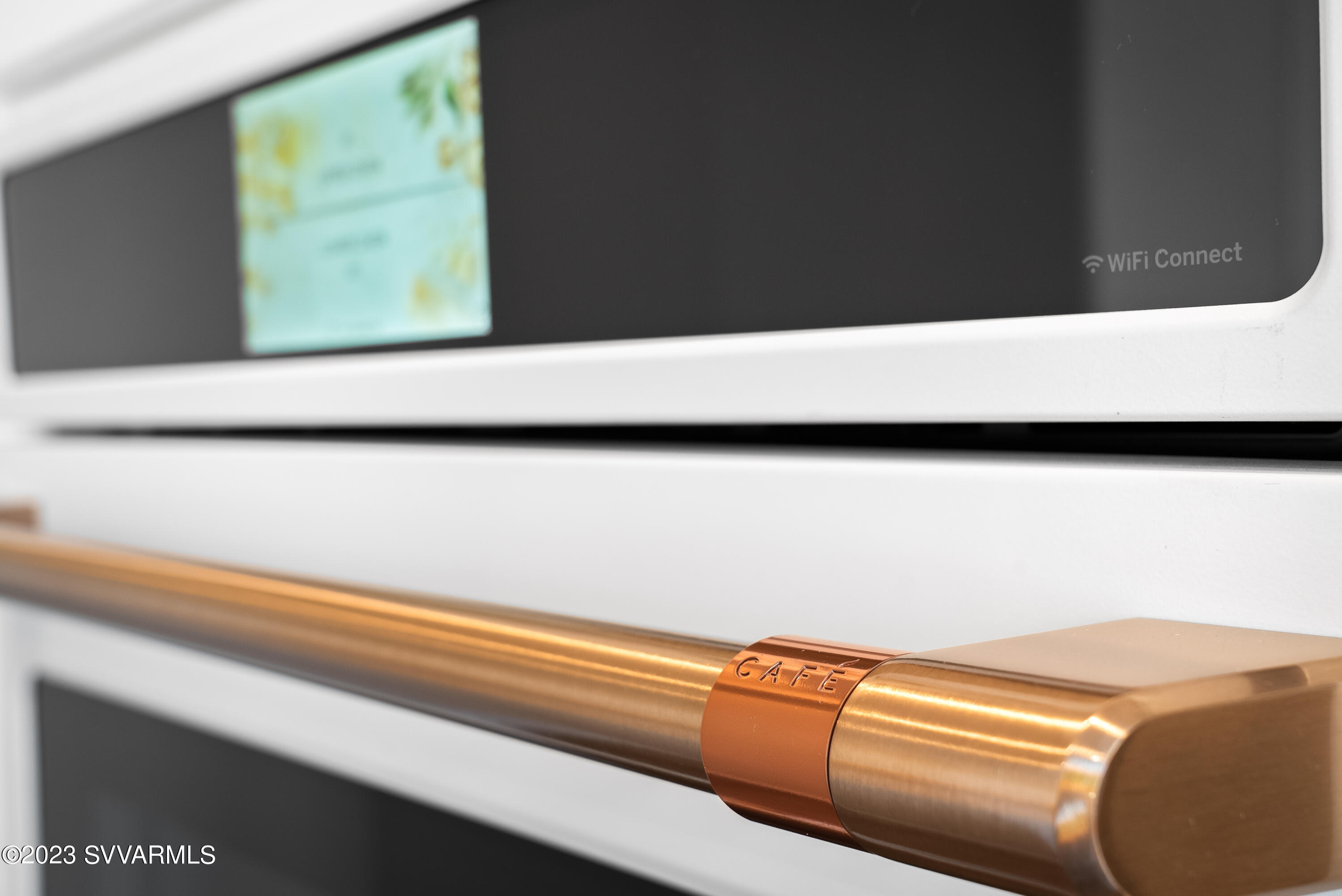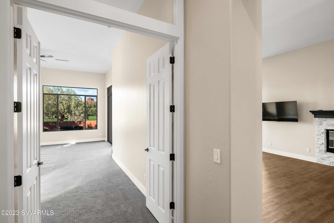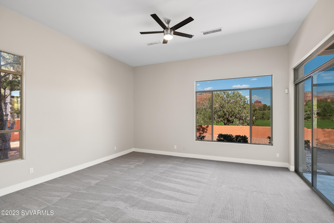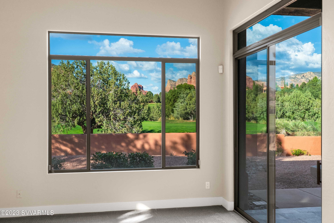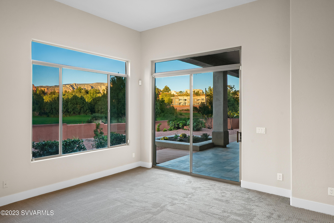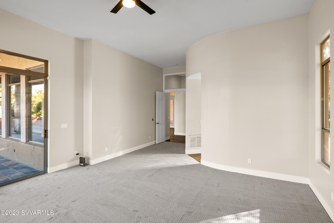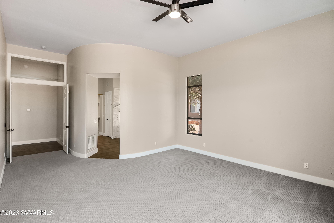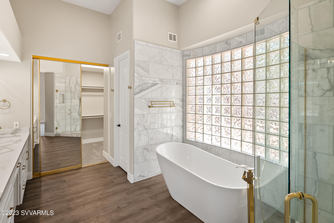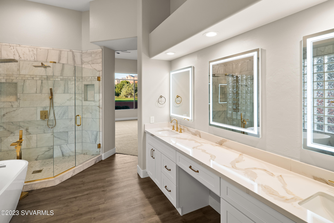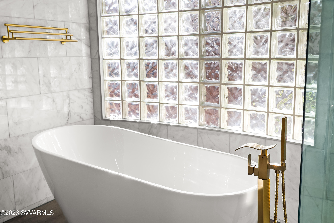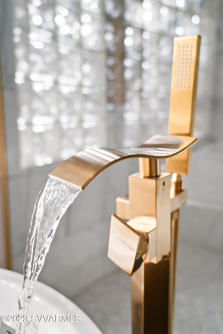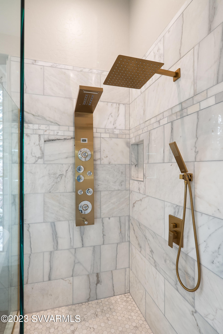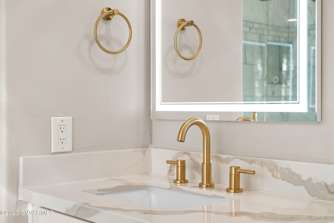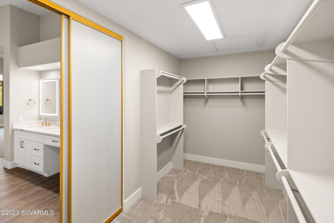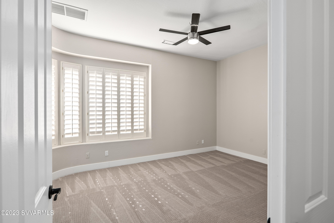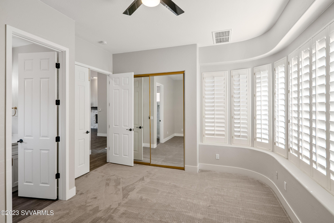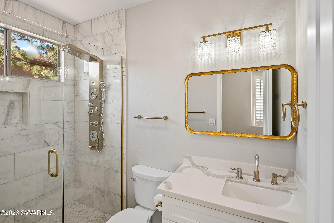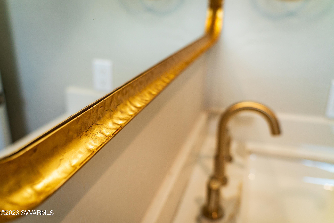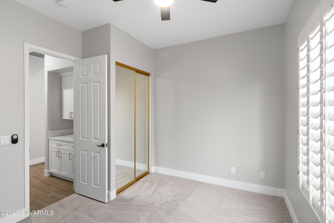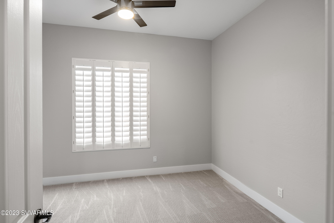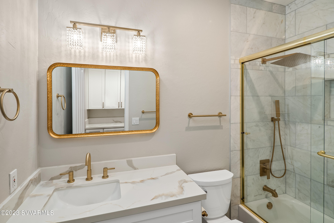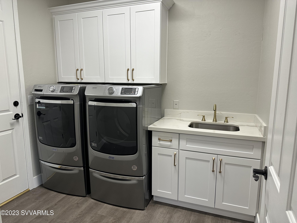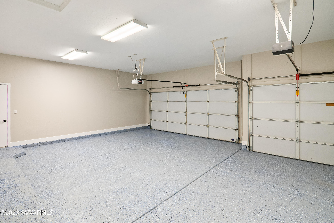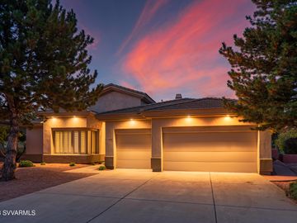
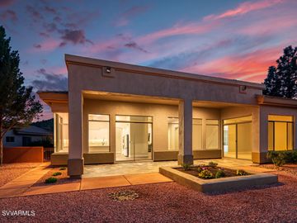
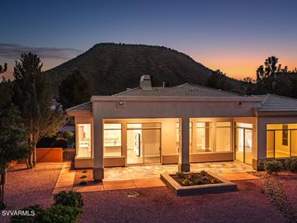
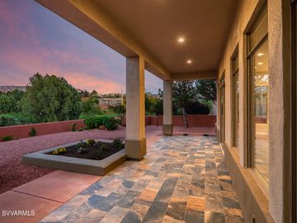
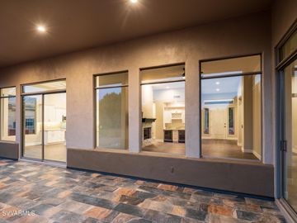
707 Crown Ridge Rd Sedona, AZ, 86351
Neighborhood: Sedona Golf ResortOff the market 3 beds 2 full + 1 three quarter baths 2,407 sqft
Property details
Open Houses
Interior Features
Listed by
Buyer agent
(928) 300-6847
Payment calculator
Exterior Features
Lot details
Sedona Golf Resort neighborhood info
People living in Sedona Golf Resort
Age & gender
Median age 66 yearsCommute types
62% commute by carEducation level
28% have bachelor educationNumber of employees
5% work in managementVehicles available
49% have 2 vehicleVehicles by gender
49% have 2 vehicleHousing market insights for
sales price*
sales price*
of sales*
Housing type
69% are single detachedsRooms
37% of the houses have 4 or 5 roomsBedrooms
79% have 2 or 3 bedroomsOwners vs Renters
64% are ownersSchools
| School rating | Distance | |
|---|---|---|
|
Mountain School
311 West Cattle Dr Trail,
Flagstaff, AZ 86001
Elementary School |
27.69mi | |
|
Pine Forest School
2257 E. Cedar Avenue,
Flagstaff, AZ 86001
Middle School |
29.694mi | |
|
Caviat - Child Care Center Central Campus
2800 South Lone Tree Rd,
Flagstaff, AZ 86001
High School |
28.556mi | |
| School rating | Distance | |
|---|---|---|
|
Mountain School
311 West Cattle Dr Trail,
Flagstaff, AZ 86001
|
27.69mi | |
| out of 10 |
Manuel De Miguel Elementary School
3500 South Gillenwater Dr,
Flagstaff, AZ 86001
|
27.908mi |
|
Pine Forest School
2257 E. Cedar Avenue,
Flagstaff, AZ 86001
|
29.694mi | |
|
Haven Montessori Charter School
621 West Clay Ave,
Flagstaff, AZ 86001
|
30.048mi | |
|
San Francisco De Asis
320 North Humphreys Street,
Flagstaff, AZ 86001
|
30.551mi | |
| School rating | Distance | |
|---|---|---|
|
Pine Forest School
2257 E. Cedar Avenue,
Flagstaff, AZ 86001
|
29.694mi | |
|
San Francisco De Asis
320 North Humphreys Street,
Flagstaff, AZ 86001
|
30.551mi | |
| out of 10 |
Sinagua Middle School
3950 East Butler Ave,
Flagstaff, AZ 86004
|
30.862mi |
| out of 10 |
Northland Preparatory Academy
3300 West Sparrow Ave,
Flagstaff, AZ 86004
|
31.049mi |
| out of 10 |
BASIS Flagstaff
1700 N. Gemini Dr.,
Flagstaff, AZ 86001
|
31.183mi |
| School rating | Distance | |
|---|---|---|
|
Caviat - Child Care Center Central Campus
2800 South Lone Tree Rd,
Flagstaff, AZ 86001
|
28.556mi | |
| out of 10 |
Flagstaff High School
400 West Elm St,
Flagstaff, AZ 86001
|
30.724mi |
|
Caviat - Flagstaff High School
3000 N Fourth St. ,
Flagstaff, AZ 86001
|
30.798mi | |
| out of 10 |
Northland Preparatory Academy
3300 West Sparrow Ave,
Flagstaff, AZ 86004
|
31.049mi |
| out of 10 |
BASIS Flagstaff
1700 N. Gemini Dr.,
Flagstaff, AZ 86001
|
31.183mi |

Price history
Sedona Golf Resort Median sales price 2024
| Bedrooms | Med. price | % of listings |
|---|---|---|
| 2 beds | $995k | 33.33% |
| 3 beds | $1.28m | 33.33% |
| 4 beds | $1.79m | 33.33% |
| Date | Event | Price | $/sqft | Source |
|---|---|---|---|---|
| Mar 20, 2024 | Sold | $1,279,000 | 531.37 | Public Record |
| Mar 20, 2024 | Price Decrease | $1,279,000 -1.24% | 531.37 | MLS #534489 |
| Mar 15, 2024 | Pending | $1,295,000 | 538.01 | MLS #534489 |
| Feb 13, 2024 | Pending - Take Backup | $1,295,000 | 538.01 | MLS #534489 |
| Feb 2, 2024 | Price Decrease | $1,295,000 -2.26% | 538.01 | MLS #534489 |
| Jan 18, 2024 | Price Decrease | $1,325,000 -1.85% | 550.48 | MLS #534489 |
| Nov 2, 2023 | New Listing | $1,350,000 +134.78% | 560.86 | MLS #534489 |
| Dec 15, 2017 | Sold | $575,000 | 238.89 | Public Record |
| Dec 15, 2017 | Price Decrease | $575,000 -2.54% | 238.89 | MLS #514762 |
| Nov 18, 2017 | Pending - Take Backup | $590,000 | 245.12 | MLS #514762 |
| Nov 13, 2017 | New Listing | $590,000 +45.15% | 245.12 | MLS #514762 |
| May 24, 2018 | Unavailable | $299,900 | 0 | MLS #337765 |
| Oct 8, 1997 | Sold | $406,464 | 168.87 | Public Record |
| Oct 8, 1997 | Price Increase | $406,464 +35.53% | 168.87 | MLS #337765 |
| Oct 8, 1997 | Under contract | $299,900 | 124.59 | MLS #337765 |
| Oct 8, 1997 | New Listing | $299,900 | 124.59 | MLS #337765 |
Taxes of 707 Crown Ridge Rd, Sedona, AZ, 86351
Tax History
| Year | Taxes | Source |
|---|---|---|
| 2023 | $4,782 | MLS #534489 |
| 2017 | $4,817 | MLS #514762 |
| 1997 | n/a | MLS #337765 |
Agent viewpoints of 707 Crown Ridge Rd, Sedona, AZ, 86351
As soon as we do, we post it here.
Similar homes for sale
Similar homes nearby 707 Crown Ridge Rd for sale
Recently sold homes
Request more info
Frequently Asked Questions about 707 Crown Ridge Rd
What is 707 Crown Ridge Rd?
707 Crown Ridge Rd, Sedona, AZ, 86351 is a single family home located in the Sedona Golf Resort neighborhood in the city of Village of Oak Creek (Big Park), Arizona with zipcode 86351. This single family home has 3 bedrooms & 2 full bathrooms + 1 three quarter with an interior area of 2,407 sqft.
Which year was this home built?
This home was build in 1997.
Which year was this property last sold?
This property was sold in 2024.
What is the full address of this Home?
707 Crown Ridge Rd, Sedona, AZ, 86351.
Are grocery stores nearby?
The closest grocery stores are Clark's Market & Pharmacy, 0.71 miles away.
What is the neighborhood like?
The Sedona Golf Resort neighborhood has a population of 17,019, and 6% of the families have children. The median age is 66.09 years and 62% commute by car. The most popular housing type is "single detached" and 64% is owner.
MLS Disclaimer: Copyright 2024 Sedona Verde Valley Association of Realtors. All rights reserved. Information is deemed reliable but not guaranteed. Listing courtesy of Sedona Elite Properties.
Listing last updated on: Mar 20, 2024
Verhouse Last checked 6 minutes ago
The closest grocery stores are Clark's Market & Pharmacy, 0.71 miles away.
The Sedona Golf Resort neighborhood has a population of 17,019, and 6% of the families have children. The median age is 66.09 years and 62% commute by car. The most popular housing type is "single detached" and 64% is owner.
*Neighborhood & street median sales price are calculated over sold properties over the last 6 months.
