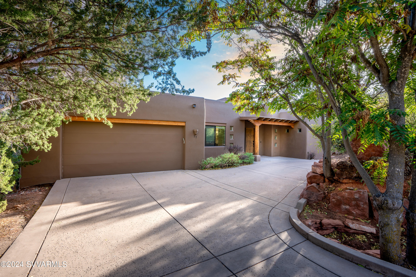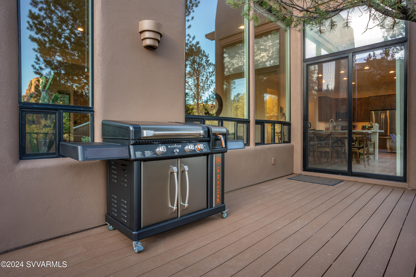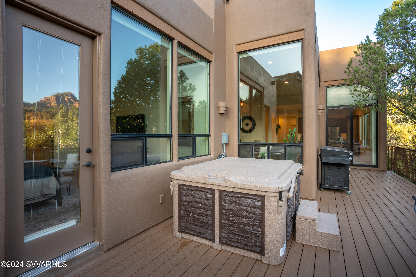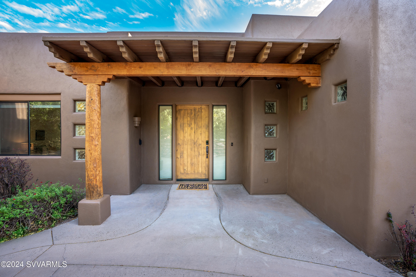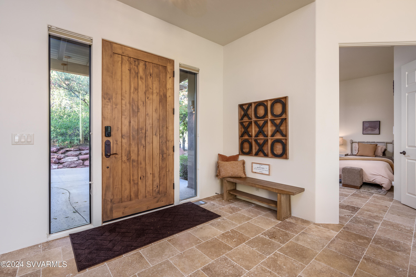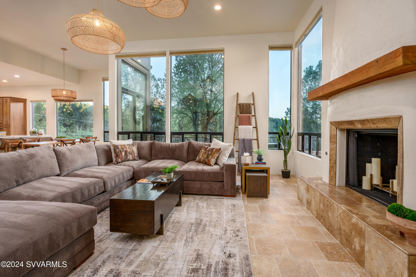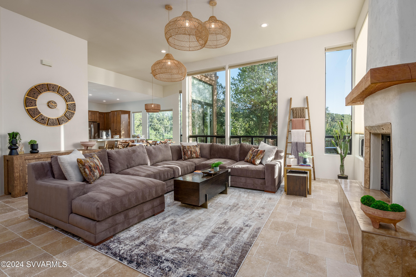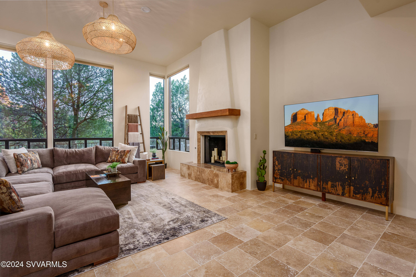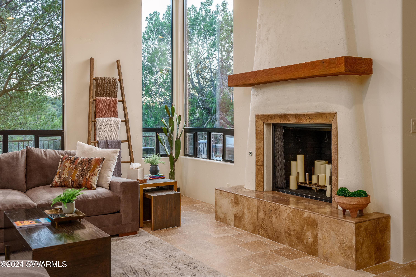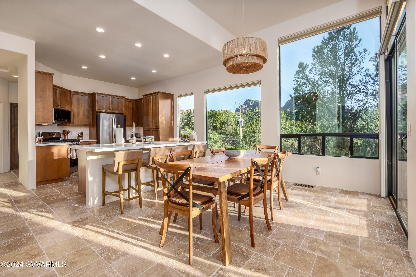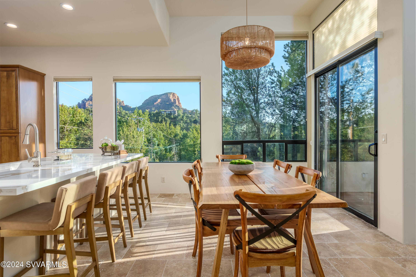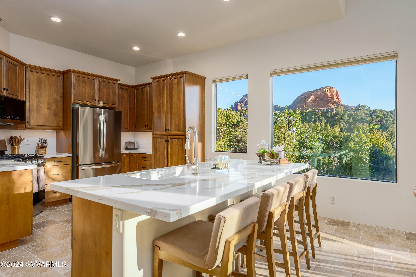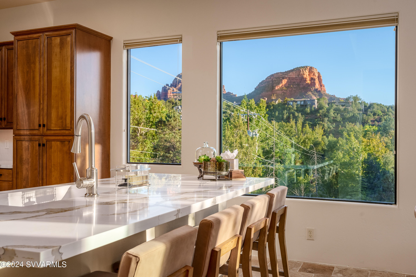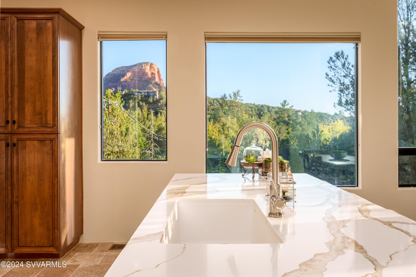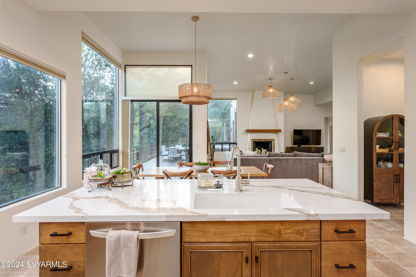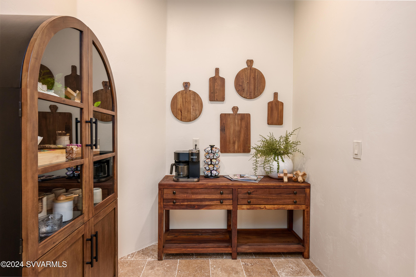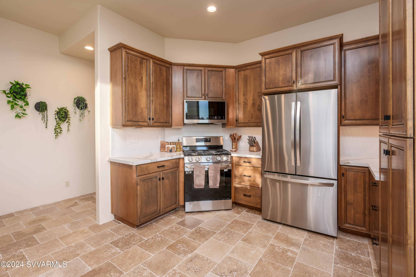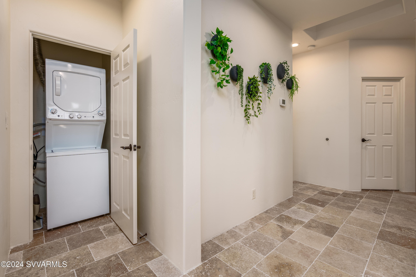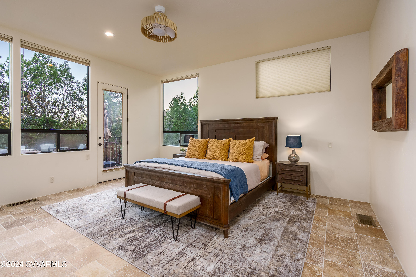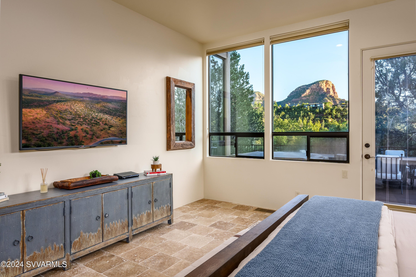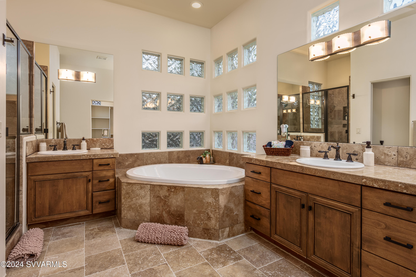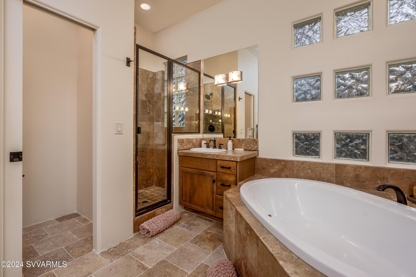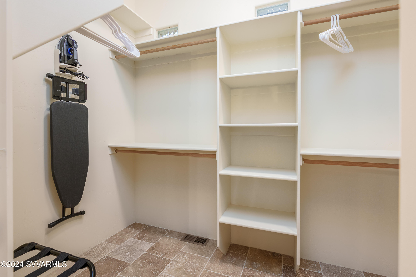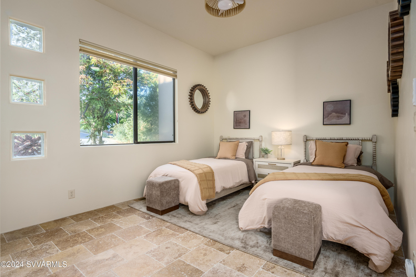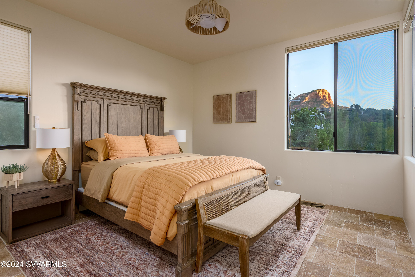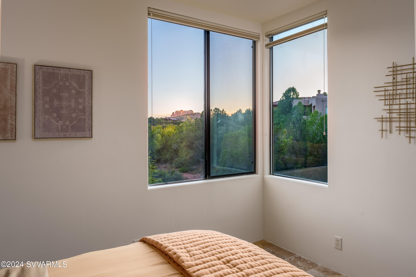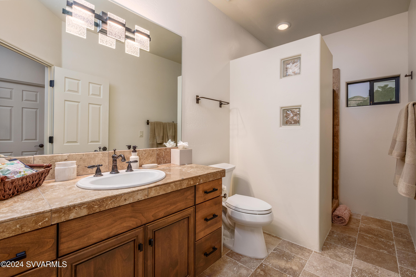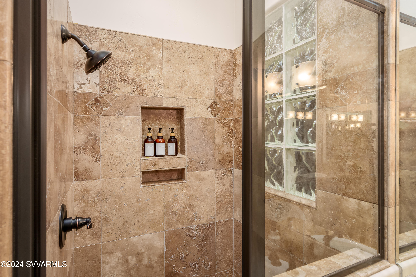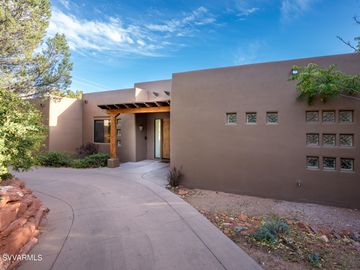
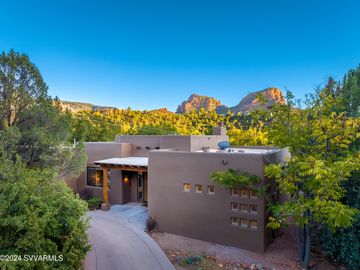
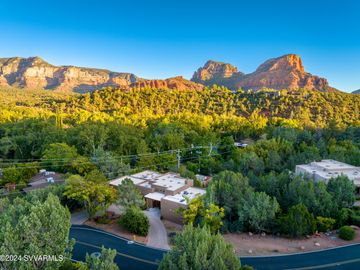
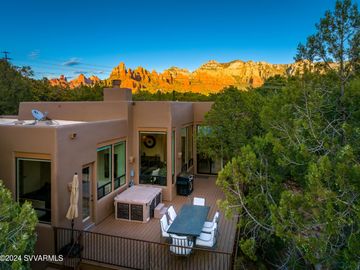
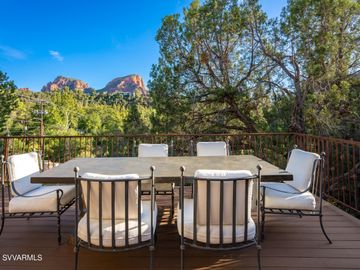
77 S Palisades Dr Sedona, AZ, 86336
Neighborhood: Palisades$1,590,000 Home temp off market 3 beds 1 full + 1 three quarter baths 2,157 sqft
Property details
Open Houses
Interior Features
Listed by
Payment calculator
Exterior Features
Lot details
Palisades neighborhood info
People living in Palisades
Age & gender
Median age 59 yearsCommute types
66% commute by carEducation level
27% have bachelor educationNumber of employees
16% work in managementVehicles available
46% have 2 vehicleVehicles by gender
46% have 2 vehicleHousing market insights for
sales price*
sales price*
of sales*
Housing type
71% are single detachedsRooms
36% of the houses have 4 or 5 roomsBedrooms
81% have 2 or 3 bedroomsOwners vs Renters
74% are ownersSchools
| School rating | Distance | |
|---|---|---|
|
Mountain School
311 West Cattle Dr Trail,
Flagstaff, AZ 86001
Elementary School |
22.172mi | |
|
Pine Forest School
2257 E. Cedar Avenue,
Flagstaff, AZ 86001
Middle School |
24.161mi | |
|
Caviat - Child Care Center Central Campus
2800 South Lone Tree Rd,
Flagstaff, AZ 86001
High School |
23.101mi | |
| School rating | Distance | |
|---|---|---|
|
Mountain School
311 West Cattle Dr Trail,
Flagstaff, AZ 86001
|
22.172mi | |
| out of 10 |
Manuel De Miguel Elementary School
3500 South Gillenwater Dr,
Flagstaff, AZ 86001
|
22.357mi |
|
Pine Forest School
2257 E. Cedar Avenue,
Flagstaff, AZ 86001
|
24.161mi | |
|
Haven Montessori Charter School
621 West Clay Ave,
Flagstaff, AZ 86001
|
24.533mi | |
|
San Francisco De Asis
320 North Humphreys Street,
Flagstaff, AZ 86001
|
25.053mi | |
| School rating | Distance | |
|---|---|---|
|
Pine Forest School
2257 E. Cedar Avenue,
Flagstaff, AZ 86001
|
24.161mi | |
|
San Francisco De Asis
320 North Humphreys Street,
Flagstaff, AZ 86001
|
25.053mi | |
| out of 10 |
Sinagua Middle School
3950 East Butler Ave,
Flagstaff, AZ 86004
|
25.516mi |
| out of 10 |
Northland Preparatory Academy
3300 West Sparrow Ave,
Flagstaff, AZ 86004
|
25.681mi |
| out of 10 |
BASIS Flagstaff
1700 N. Gemini Dr.,
Flagstaff, AZ 86001
|
25.72mi |
| School rating | Distance | |
|---|---|---|
|
Caviat - Child Care Center Central Campus
2800 South Lone Tree Rd,
Flagstaff, AZ 86001
|
23.101mi | |
| out of 10 |
Flagstaff High School
400 West Elm St,
Flagstaff, AZ 86001
|
25.218mi |
|
Caviat - Flagstaff High School
3000 N Fourth St. ,
Flagstaff, AZ 86001
|
25.293mi | |
| out of 10 |
Northland Preparatory Academy
3300 West Sparrow Ave,
Flagstaff, AZ 86004
|
25.681mi |
| out of 10 |
BASIS Flagstaff
1700 N. Gemini Dr.,
Flagstaff, AZ 86001
|
25.72mi |

Price history
Palisades Median sales price 2024
| Bedrooms | Med. price | % of listings |
|---|---|---|
| Not specified | $195k | 100% |
| Date | Event | Price | $/sqft | Source |
|---|---|---|---|---|
| Apr 22, 2024 | Temp Off Market | $1,590,000 | 737.13 | MLS #534999 |
| Jan 20, 2024 | New Listing | $1,590,000 +52.6% | 737.13 | MLS #534999 |
| May 30, 2023 | Sold | $1,041,955 | 483.06 | Public Record |
| May 30, 2023 | Price Decrease | $1,041,955 -2.16% | 483.06 | MLS #532672 |
| May 25, 2023 | Pending | $1,065,000 | 493.74 | MLS #532672 |
| Apr 4, 2023 | Pending - Take Backup | $1,065,000 | 493.74 | MLS #532672 |
| Mar 30, 2023 | New Listing | $1,065,000 +52.69% | 493.74 | MLS #532672 |
| Jul 26, 2005 | Sold | $697,500 | 332.3 | Public Record |
| Jul 26, 2005 | Price Decrease | $697,500 -0.34% | 332.3 | MLS #102990 |
| Jul 26, 2005 | Under contract | $699,900 | 333.44 | MLS #102990 |
| May 17, 2005 | New Listing | $699,900 | 333.44 | MLS #102990 |
Taxes of 77 S Palisades Dr, Sedona, AZ, 86336
Tax History
| Year | Taxes | Source |
|---|---|---|
| 2023 | $3,839 | MLS #534999 |
| 2022 | $4,056 | MLS #532672 |
| 2004 | $830 | MLS #102990 |
Agent viewpoints of 77 S Palisades Dr, Sedona, AZ, 86336
As soon as we do, we post it here.
Similar homes for sale
Similar homes nearby 77 S Palisades Dr for sale
Recently sold homes
Request more info
Frequently Asked Questions about 77 S Palisades Dr
What is 77 S Palisades Dr?
77 S Palisades Dr, Sedona, AZ, 86336 is a single family home located in the Palisades neighborhood in the city of Sedona, Arizona with zipcode 86336. This single family home has 3 bedrooms & 1 full bathroom + 1 three quarter with an interior area of 2,157 sqft.
Which year was this home built?
This home was build in 2004.
What is the full address of this Home?
77 S Palisades Dr, Sedona, AZ, 86336.
Are grocery stores nearby?
The closest grocery stores are Whole Foods Market, 1.15 miles away and C-Market, 1.3 miles away.
What is the neighborhood like?
The Palisades neighborhood has a population of 17,019, and 19% of the families have children. The median age is 59.37 years and 66% commute by car. The most popular housing type is "single detached" and 74% is owner.
MLS Disclaimer: Copyright 2024 Sedona Verde Valley Association of Realtors. All rights reserved. Information is deemed reliable but not guaranteed. Listing courtesy of Sedona Elite Properties.
Listing last updated on: Apr 22, 2024
Verhouse Last checked 1 minute ago
The closest grocery stores are Whole Foods Market, 1.15 miles away and C-Market, 1.3 miles away.
The Palisades neighborhood has a population of 17,019, and 19% of the families have children. The median age is 59.37 years and 66% commute by car. The most popular housing type is "single detached" and 74% is owner.
*Neighborhood & street median sales price are calculated over sold properties over the last 6 months.
