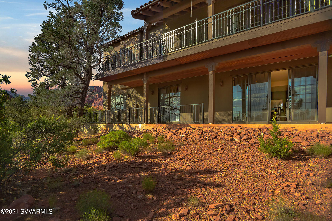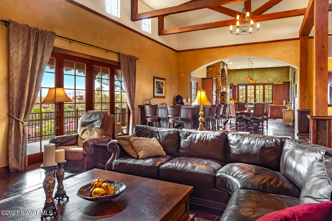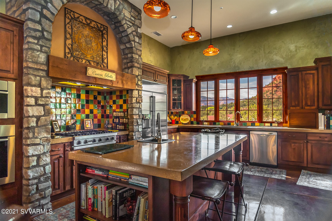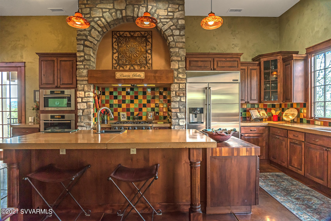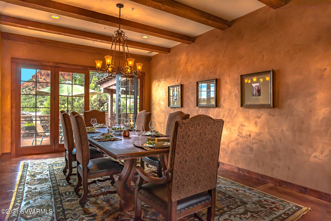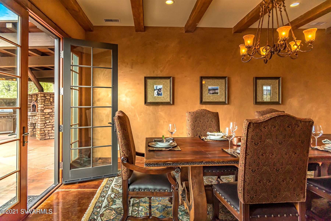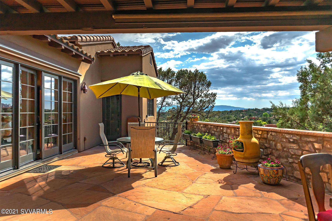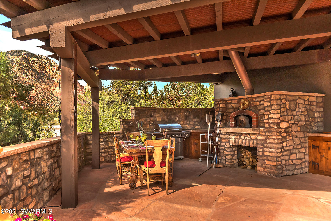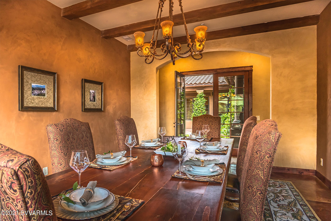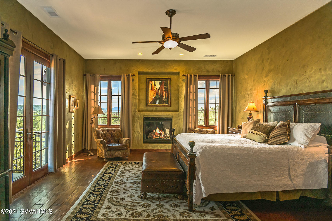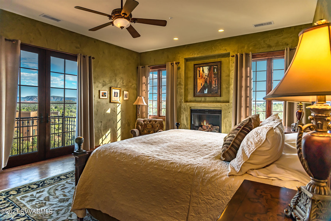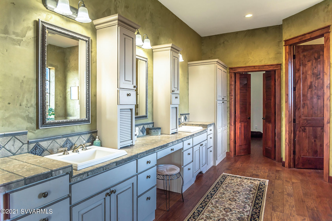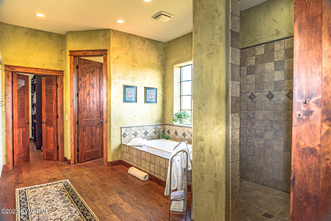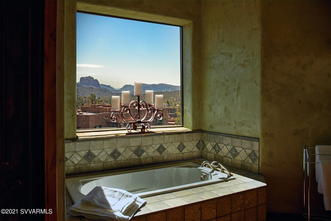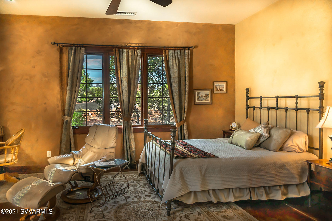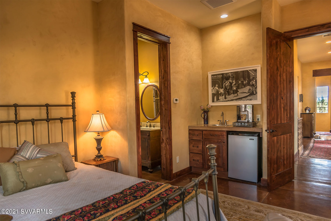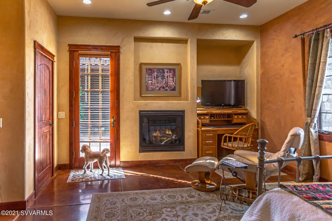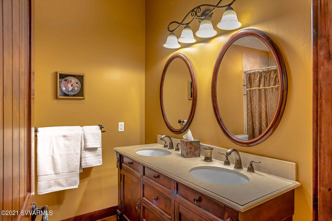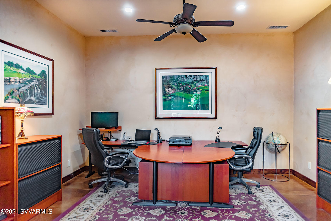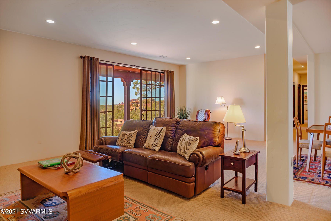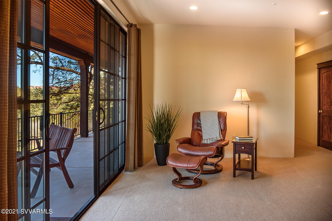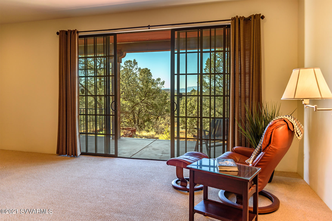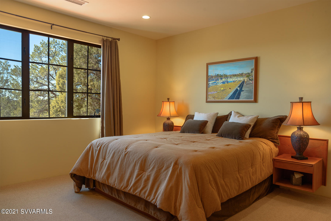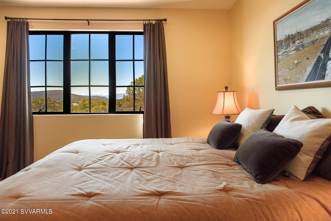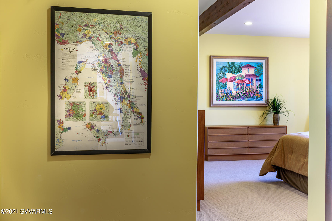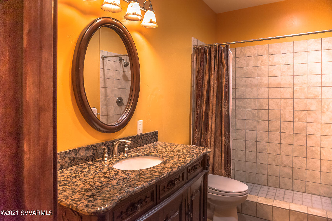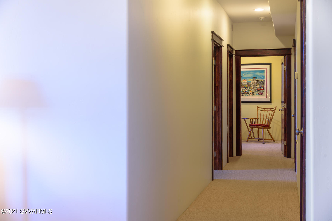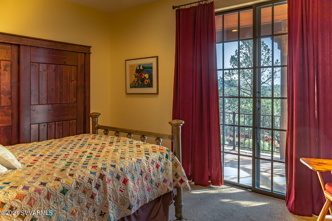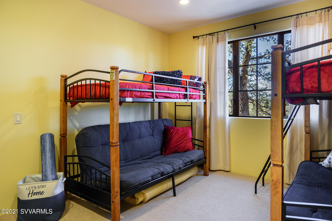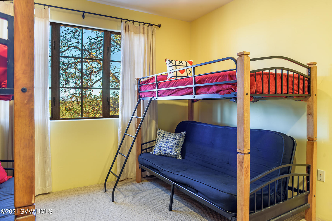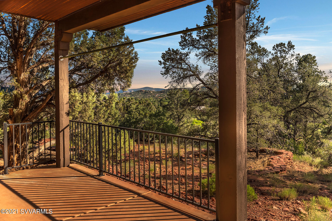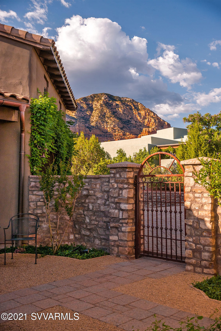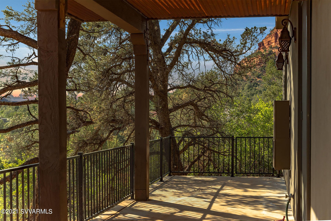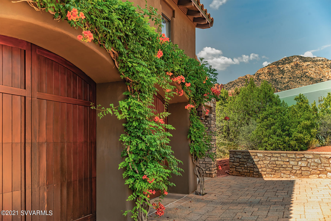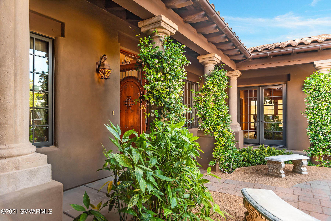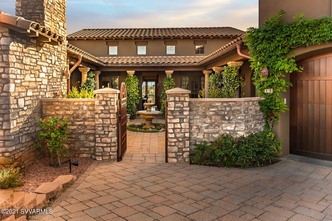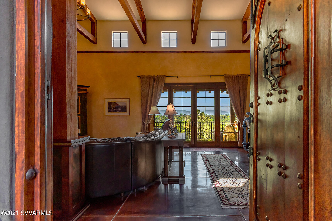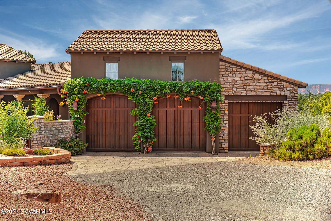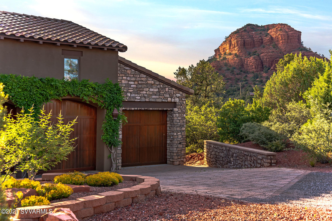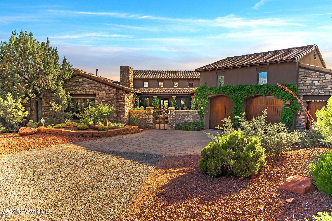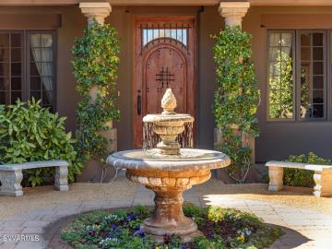
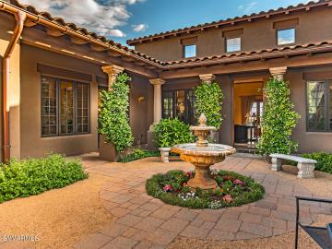
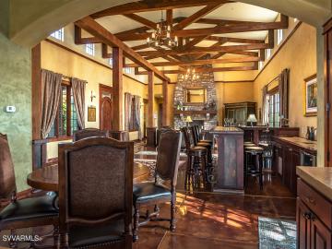
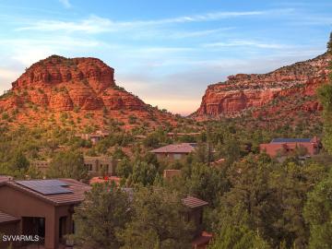
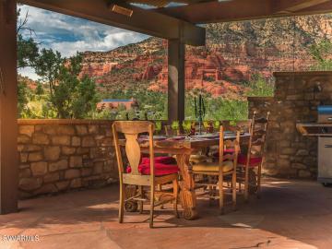
Off the market 5 beds 3 full + 2 three quarter baths 5,480 sqft
Property details
Open Houses
Interior Features
Listed by
Buyer agent
(928) 221-4344
Payment calculator
Exterior Features
Lot details
Thunder Mnt Ranch neighborhood info
People living in Thunder Mnt Ranch
Age & gender
Median age 59 yearsCommute types
66% commute by carEducation level
27% have bachelor educationNumber of employees
16% work in managementVehicles available
46% have 2 vehicleVehicles by gender
46% have 2 vehicleHousing market insights for
sales price*
sales price*
of sales*
Housing type
71% are single detachedsRooms
36% of the houses have 4 or 5 roomsBedrooms
81% have 2 or 3 bedroomsOwners vs Renters
74% are ownersSchools
| School rating | Distance | |
|---|---|---|
|
Montezuma School
P.O. Box 428,
Cottonwood, AZ 86326
Elementary School |
5.662mi | |
|
Montezuma School
P.O. Box 428,
Cottonwood, AZ 86326
Middle School |
5.662mi | |
|
Montezuma School
P.O. Box 428,
Cottonwood, AZ 86326
High School |
5.662mi | |
| School rating | Distance | |
|---|---|---|
|
Montezuma School
P.O. Box 428,
Cottonwood, AZ 86326
|
5.662mi | |
|
Oak Creek School
11490 Purple Sage,
Cornville, AZ 86325
|
10.175mi | |
|
Desert Star Community School
1240 S. Recycler Rd.,
Cornville, AZ 86325
|
11.285mi | |
|
Verde Valley Seventh-Day Adventist School
Po Box 1810,
Cottonwood, AZ 86326
|
14.29mi | |
| out of 10 |
American Heritage Academy
2030 E. Cherry St.,
Cottonwood, AZ 86326
|
14.406mi |
| School rating | Distance | |
|---|---|---|
|
Montezuma School
P.O. Box 428,
Cottonwood, AZ 86326
|
5.662mi | |
|
Oak Creek School
11490 Purple Sage,
Cornville, AZ 86325
|
10.175mi | |
|
Desert Star Community School
1240 S. Recycler Rd.,
Cornville, AZ 86325
|
11.285mi | |
|
Verde Valley Seventh-Day Adventist School
Po Box 1810,
Cottonwood, AZ 86326
|
14.29mi | |
| out of 10 |
American Heritage Academy
2030 E. Cherry St.,
Cottonwood, AZ 86326
|
14.406mi |
| School rating | Distance | |
|---|---|---|
|
Montezuma School
P.O. Box 428,
Cottonwood, AZ 86326
|
5.662mi | |
| out of 10 |
American Heritage Academy
2030 E. Cherry St.,
Cottonwood, AZ 86326
|
14.406mi |
|
Vacte - Clarkdale Jerome School District
830 South Main St,
Cottonwood, AZ 86326
|
14.764mi | |
|
Vacte - Valley Academy For Career And Technology E
830 South Main St,
Cottonwood, AZ 86326
|
14.772mi | |
|
New Visions Academy
125 South 6th St,
Cottonwood, AZ 86326
|
14.927mi | |

Price history
Thunder Mnt Ranch Median sales price 2024
| Bedrooms | Med. price | % of listings |
|---|---|---|
| Not specified | $185k | 50% |
| 3 beds | $1.25m | 50% |
| Date | Event | Price | $/sqft | Source |
|---|---|---|---|---|
| Apr 29, 2021 | Sold | $1,900,000 | 346.72 | Public Record |
| Apr 29, 2021 | Price Increase | $1,900,000 +0.8% | 346.72 | MLS #525615 |
| Mar 16, 2021 | Pending | $1,885,000 | 343.98 | MLS #525615 |
| Mar 4, 2021 | Pending - Take Backup | $1,885,000 | 343.98 | MLS #525615 |
| Feb 27, 2021 | For sale | $1,885,000 | 343.98 | MLS #525615 |
| Feb 26, 2021 | Coming Soon | $1,885,000 | 343.98 | MLS #525615 |
| Feb 26, 2021 | New Listing | $1,885,000 +0.53% | 343.98 | MLS #525615 |
| Mar 1, 2021 | Withdrawn | $1,875,000 | 342.15 | MLS #523359 |
| Nov 23, 2020 | Temp Off Market | $1,875,000 | 342.15 | MLS #523359 |
| Aug 12, 2020 | Price Decrease | $1,875,000 -5.06% | 342.15 | MLS #523359 |
| Jun 17, 2020 | For sale | $1,975,000 | 360.4 | MLS #523359 |
| Jun 16, 2020 | Coming Soon | $1,975,000 | 360.4 | MLS #523359 |
| Jun 16, 2020 | New Listing | $1,975,000 | 360.4 | MLS #523359 |
Taxes of 90 Bronco Dr, Sedona, AZ, 86336
Tax History
| Year | Taxes | Source |
|---|---|---|
| 2020 | $8,620 | MLS #525615 |
| 2019 | $8,531 | MLS #523359 |
Agent viewpoints of 90 Bronco Dr, Sedona, AZ, 86336
As soon as we do, we post it here.
Similar homes for sale
Similar homes nearby 90 Bronco Dr for sale
Recently sold homes
Request more info
Frequently Asked Questions about 90 Bronco Dr
What is 90 Bronco Dr?
90 Bronco Dr, Sedona, AZ, 86336 is a single family home located in the Thunder Mnt Ranch neighborhood in the city of Sedona, Arizona with zipcode 86336. This single family home has 5 bedrooms & 3 full bathrooms + 2 three quarter with an interior area of 5,480 sqft.
Which year was this home built?
This home was build in 2008.
Which year was this property last sold?
This property was sold in 2021.
What is the full address of this Home?
90 Bronco Dr, Sedona, AZ, 86336.
Are grocery stores nearby?
The closest grocery stores are Safeway, 0.72 miles away and Bashas, 1.02 miles away.
What is the neighborhood like?
The Thunder Mnt Ranch neighborhood has a population of 17,019, and 19% of the families have children. The median age is 59.37 years and 66% commute by car. The most popular housing type is "single detached" and 74% is owner.
MLS Disclaimer: Copyright 2024 Sedona Verde Valley Association of Realtors. All rights reserved. Information is deemed reliable but not guaranteed. Listing courtesy of Russ Lyon Sotheby's Intl Rlty.
Listing last updated on: Feb 06, 2023
Verhouse Last checked 1 minute ago
The closest grocery stores are Safeway, 0.72 miles away and Bashas, 1.02 miles away.
The Thunder Mnt Ranch neighborhood has a population of 17,019, and 19% of the families have children. The median age is 59.37 years and 66% commute by car. The most popular housing type is "single detached" and 74% is owner.
*Neighborhood & street median sales price are calculated over sold properties over the last 6 months.
