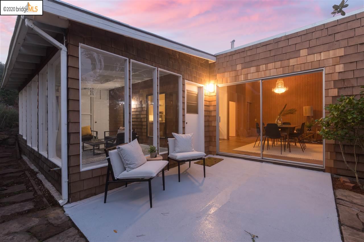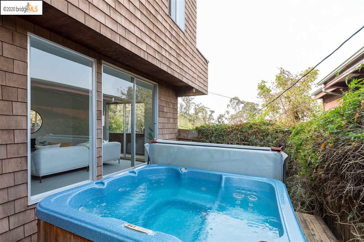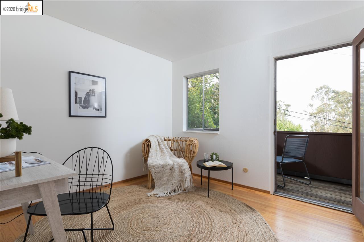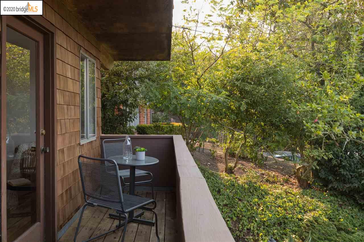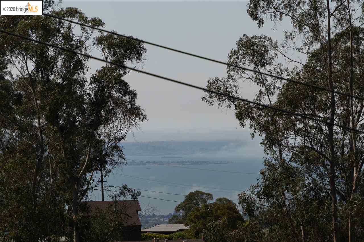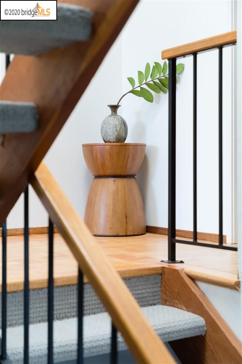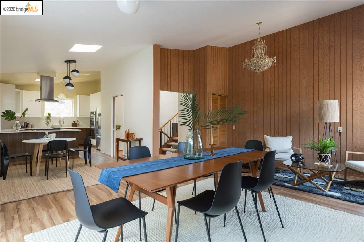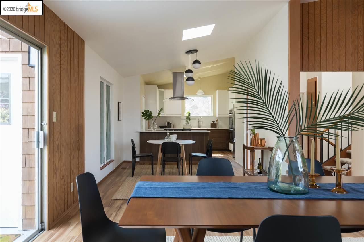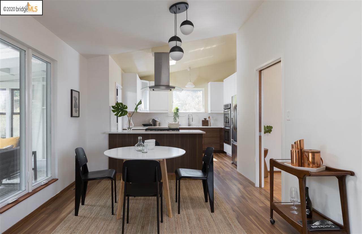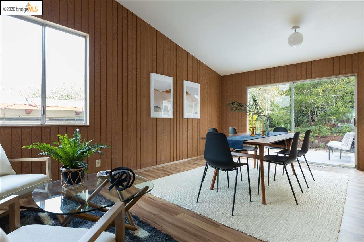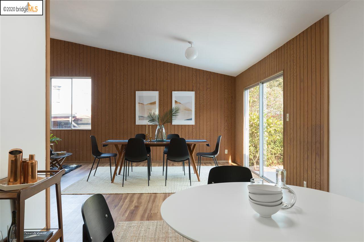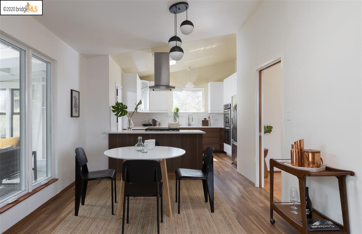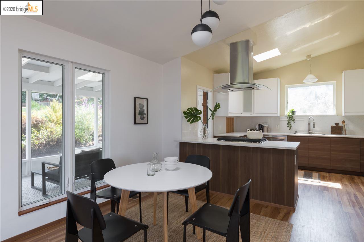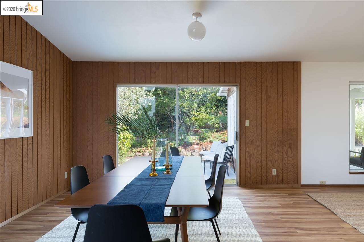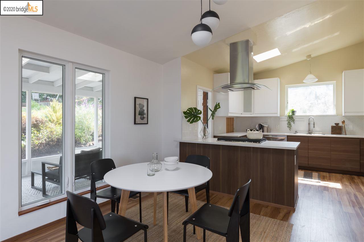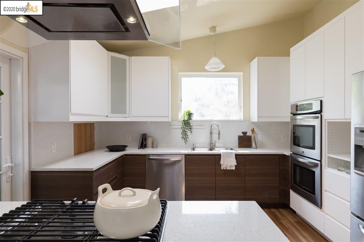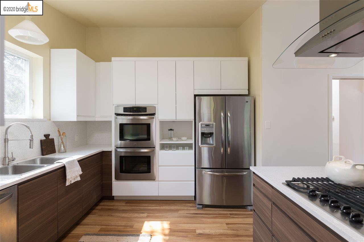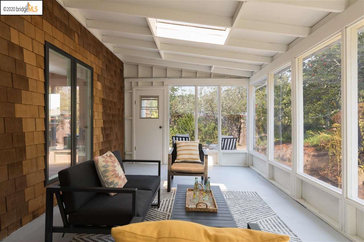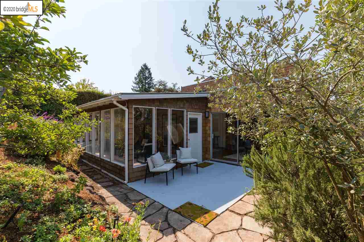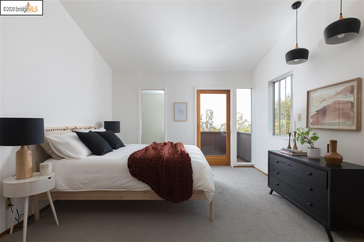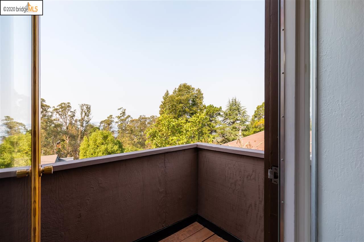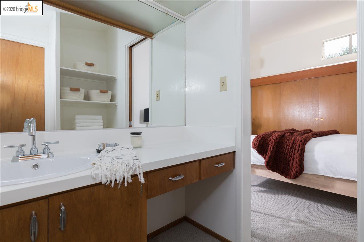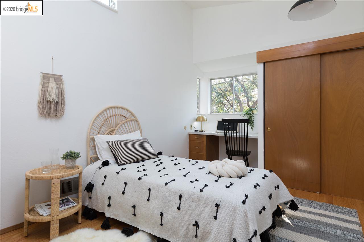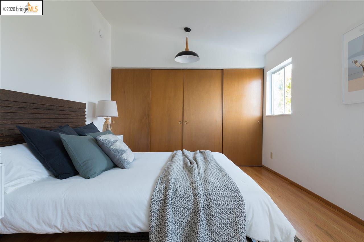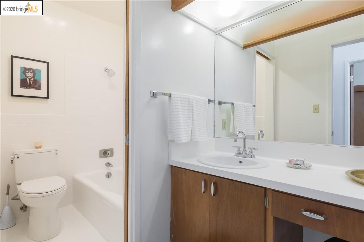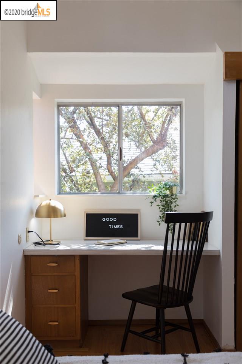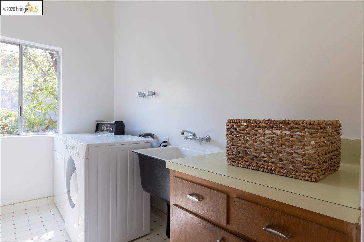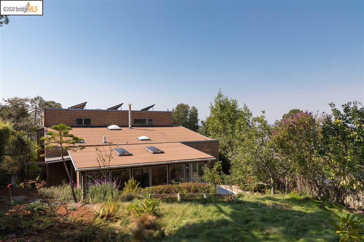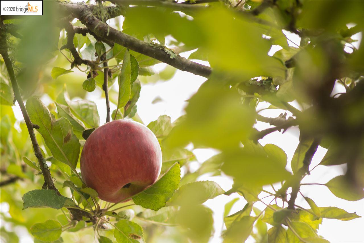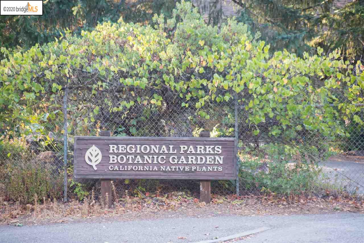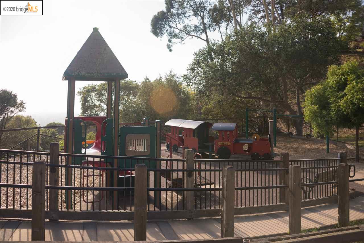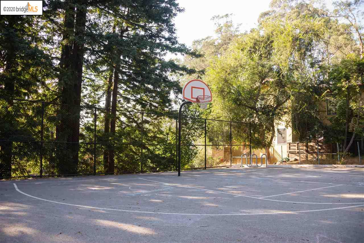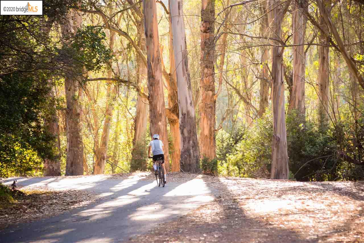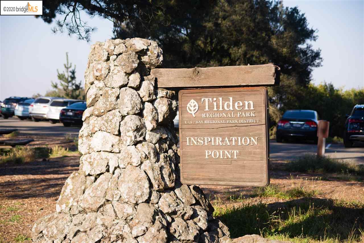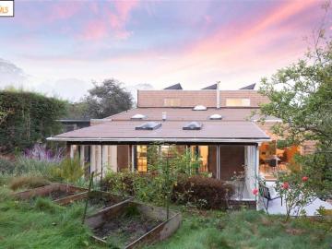
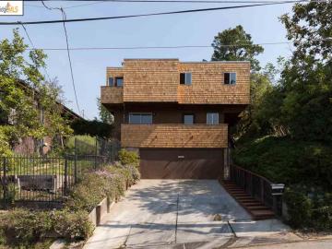
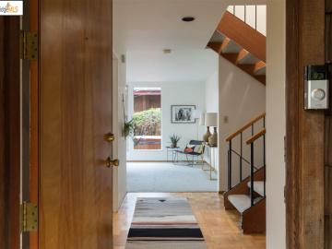
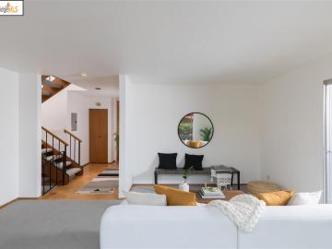
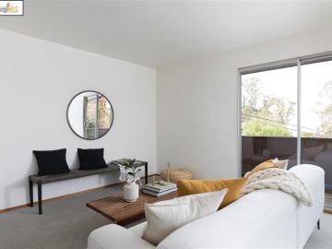
1429 Campus Dr Berkeley, CA, 94708
Neighborhood: Berkeley View TeOff the market 3 beds 2 baths 2,012 sqft
Property details
Open Houses
Interior Features
Listed by
Buyer agent
Payment calculator
Exterior Features
Lot details
Berkeley View Te neighborhood info
People living in Berkeley View Te
Age & gender
Median age 39 yearsCommute types
47% commute by carEducation level
33% have bachelor educationNumber of employees
2% work in education and healthcareVehicles available
43% have 1 vehicleVehicles by gender
43% have 1 vehicleHousing market insights for
sales price*
sales price*
of sales*
Housing type
51% are single detachedsRooms
31% of the houses have 4 or 5 roomsBedrooms
54% have 2 or 3 bedroomsOwners vs Renters
54% are ownersGreen energy efficient
Schools
| School rating | Distance | |
|---|---|---|
|
Montessori Family School
1850 Scenic Avenue,
Berkeley, CA 94709
Elementary School |
0.8mi | |
|
Montessori Family School
1850 Scenic Avenue,
Berkeley, CA 94709
Middle School |
0.8mi | |
| out of 10 |
Berkeley High School
1980 Allston Way,
Berkeley, CA 94704
High School |
1.426mi |
| School rating | Distance | |
|---|---|---|
|
Montessori Family School
1850 Scenic Avenue,
Berkeley, CA 94709
|
0.8mi | |
| out of 10 |
Cragmont Elementary School
830 Regal Road,
Berkeley, CA 94708
|
0.852mi |
|
Berkeley Rose Waldorf School
2138 Cedar Street,
Berkeley, CA 94709
|
0.884mi | |
| out of 10 |
Oxford Elementary School
1130 Oxford Street,
Berkeley, CA 94707
|
0.908mi |
|
School Of The Madeleine
1225 Milvia Street,
Berkeley, CA 94709
|
1.048mi | |
| School rating | Distance | |
|---|---|---|
|
Montessori Family School
1850 Scenic Avenue,
Berkeley, CA 94709
|
0.8mi | |
|
School Of The Madeleine
1225 Milvia Street,
Berkeley, CA 94709
|
1.048mi | |
|
Archway School
1940 Virginia Street,
Berkeley, CA 94709
|
1.164mi | |
|
East Bay School For Boys
2340 Durant Avenue,
Berkeley, CA 94704
|
1.219mi | |
|
Quantum Camp
2176 Shattuck Avenue,
Berkeley, CA 94704
|
1.281mi | |
| School rating | Distance | |
|---|---|---|
| out of 10 |
Berkeley High School
1980 Allston Way,
Berkeley, CA 94704
|
1.426mi |
|
Maybeck High School
2727 College Avenue,
Berkeley, CA 94705
|
1.537mi | |
|
Saint Mary's College High School
1294 Albina Avenue,
Berkeley, CA 94706
|
1.698mi | |
|
Aspire California College Preparatory Academy
2125 Jefferson Avenue,
Berkeley, CA 94703
|
1.713mi | |
| out of 10 |
Berkeley Technology Academy
2701 Martin Luther King Junior Way,
Berkeley, CA 94704
|
1.94mi |

Price history
Berkeley View Te Median sales price 2024
| Bedrooms | Med. price | % of listings |
|---|---|---|
| 4 beds | $1.53m | 100% |
| Date | Event | Price | $/sqft | Source |
|---|---|---|---|---|
| Nov 6, 2020 | Sold | $1,395,000 | 693.34 | Public Record |
| Nov 6, 2020 | Price Increase | $1,395,000 +8.56% | 693.34 | MLS #40923548 |
| Oct 9, 2020 | Pending | $1,285,000 | 638.67 | MLS #40923548 |
| Oct 2, 2020 | New Listing | $1,285,000 | 638.67 | MLS #40923548 |
Agent viewpoints of 1429 Campus Dr, Berkeley, CA, 94708
As soon as we do, we post it here.
Similar homes for sale
Similar homes nearby 1429 Campus Dr for sale
Recently sold homes
Request more info
Frequently Asked Questions about 1429 Campus Dr
What is 1429 Campus Dr?
1429 Campus Dr, Berkeley, CA, 94708 is a single family home located in the Berkeley View Te neighborhood in the city of Berkeley, California with zipcode 94708. This single family home has 3 bedrooms & 2 bathrooms with an interior area of 2,012 sqft.
Which year was this home built?
This home was build in 1967.
Which year was this property last sold?
This property was sold in 2020.
What is the full address of this Home?
1429 Campus Dr, Berkeley, CA, 94708.
Are grocery stores nearby?
The closest grocery stores are Safeway, 0.97 miles away and Safeway Community Markets, 1 mile away.
What is the neighborhood like?
The Berkeley View Te neighborhood has a population of 296,398, and 41% of the families have children. The median age is 39.98 years and 47% commute by car. The most popular housing type is "single detached" and 54% is owner.
Based on information from the bridgeMLS as of 05-09-2024. All data, including all measurements and calculations of area, is obtained from various sources and has not been, and will not be, verified by broker or MLS. All information should be independently reviewed and verified for accuracy. Properties may or may not be listed by the office/agent presenting the information.
Listing last updated on: Nov 06, 2020
Verhouse Last checked 1 year ago
The closest grocery stores are Safeway, 0.97 miles away and Safeway Community Markets, 1 mile away.
The Berkeley View Te neighborhood has a population of 296,398, and 41% of the families have children. The median age is 39.98 years and 47% commute by car. The most popular housing type is "single detached" and 54% is owner.
*Neighborhood & street median sales price are calculated over sold properties over the last 6 months.
