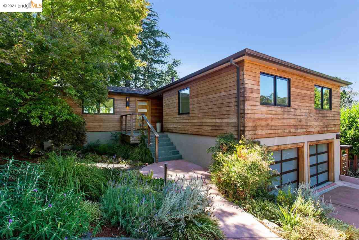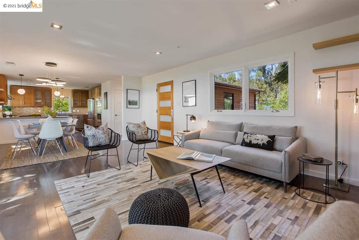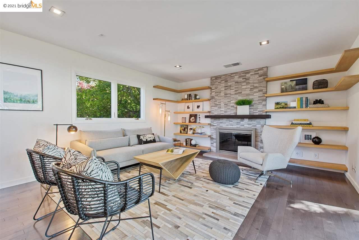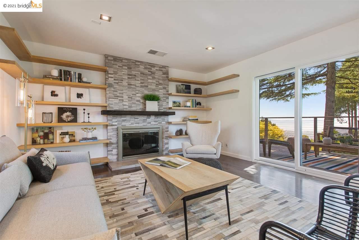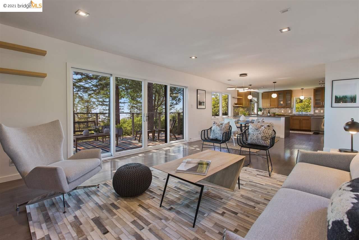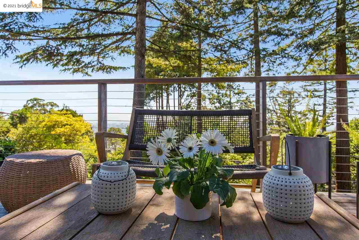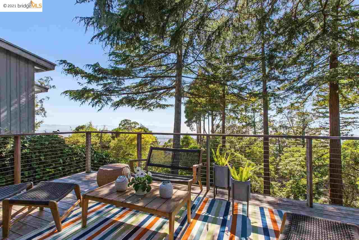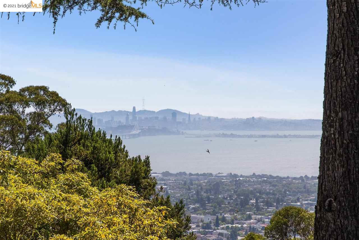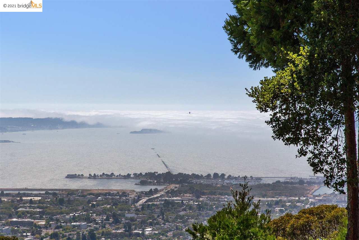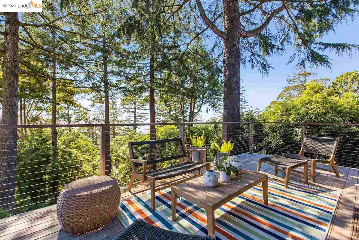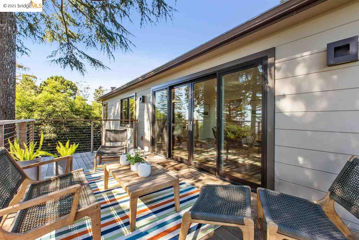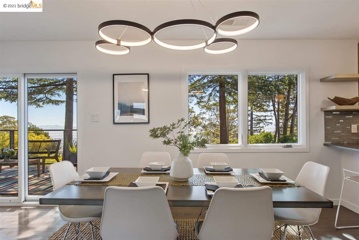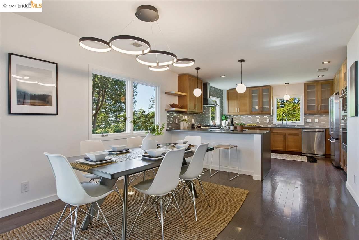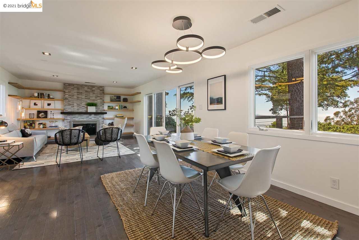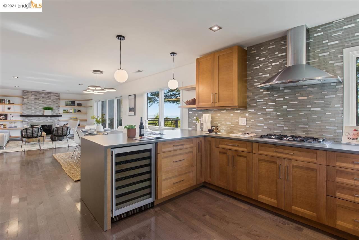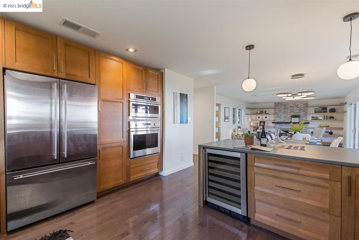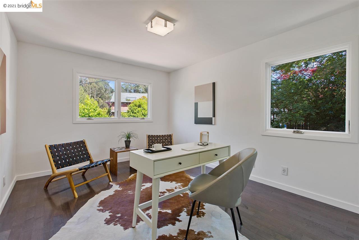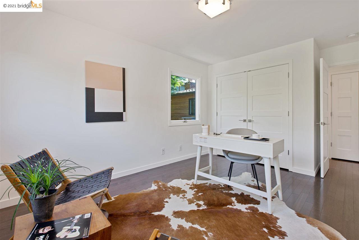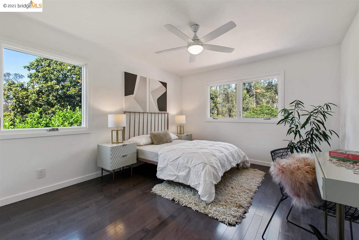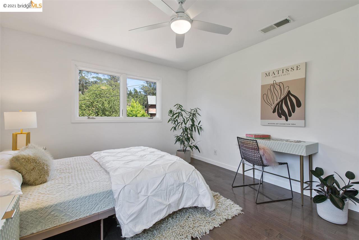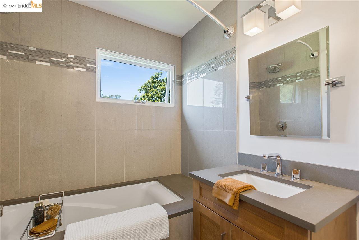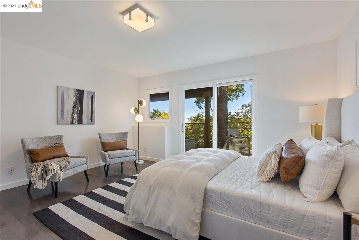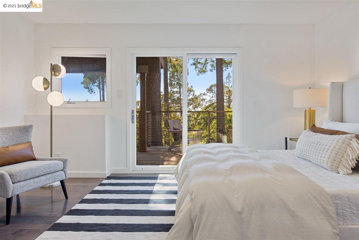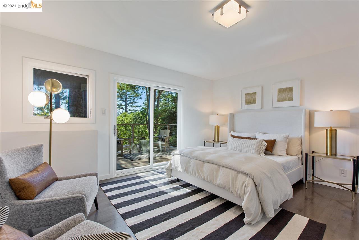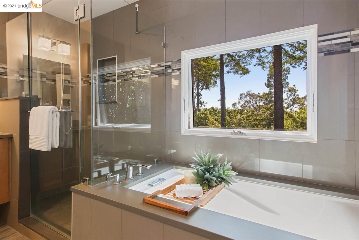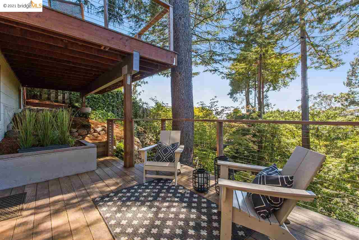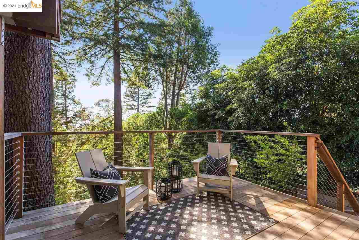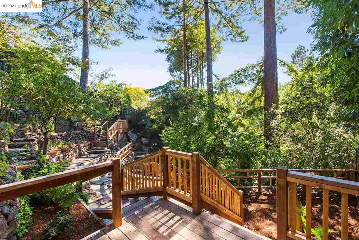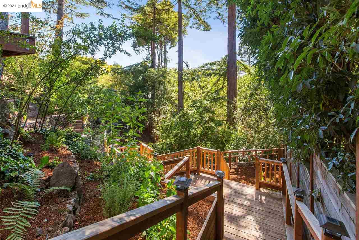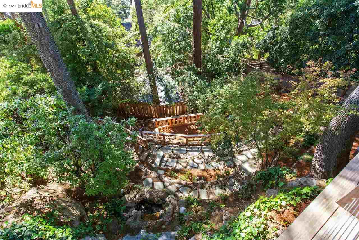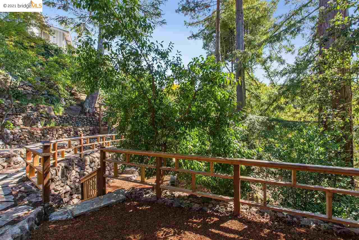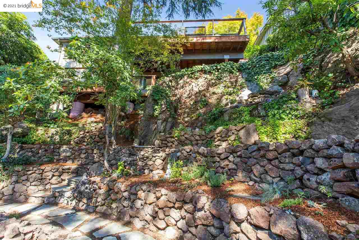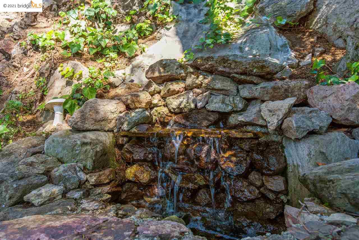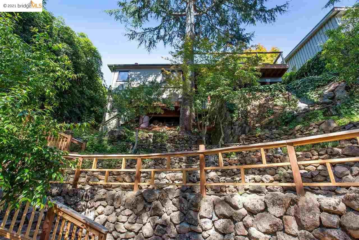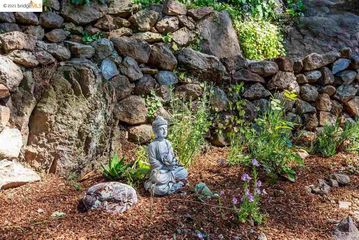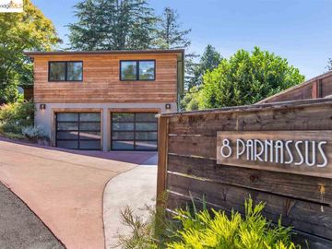
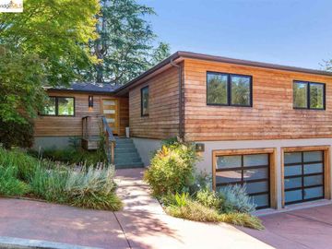
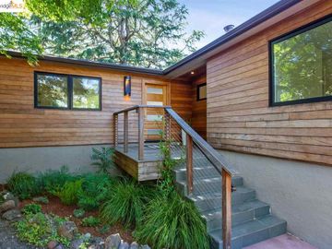
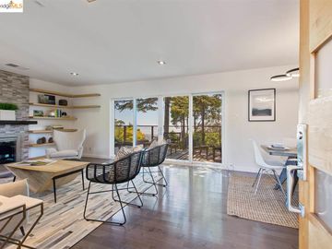
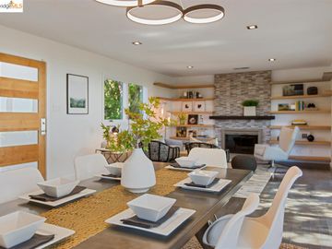
8 Parnassus Rd Berkeley, CA, 94708
Neighborhood: Berkeley View TeOff the market 3 beds 2 baths 1,725 sqft
Property details
Open Houses
Interior Features
Listed by
Buyer agent
Payment calculator
Exterior Features
Lot details
Berkeley View Te neighborhood info
People living in Berkeley View Te
Age & gender
Median age 39 yearsCommute types
48% commute by carEducation level
33% have bachelor educationNumber of employees
2% work in managementVehicles available
44% have 1 vehicleVehicles by gender
44% have 1 vehicleHousing market insights for
sales price*
sales price*
of sales*
Housing type
50% are single detachedsRooms
33% of the houses have 4 or 5 roomsBedrooms
57% have 2 or 3 bedroomsOwners vs Renters
52% are ownersADU Accessory Dwelling Unit
Schools
| School rating | Distance | |
|---|---|---|
|
Montessori Family School
1850 Scenic Avenue,
Berkeley, CA 94709
Elementary School |
0.696mi | |
|
Montessori Family School
1850 Scenic Avenue,
Berkeley, CA 94709
Middle School |
0.696mi | |
| out of 10 |
Berkeley High School
1980 Allston Way,
Berkeley, CA 94704
High School |
1.318mi |
| School rating | Distance | |
|---|---|---|
|
Montessori Family School
1850 Scenic Avenue,
Berkeley, CA 94709
|
0.696mi | |
|
Berkeley Rose Waldorf School
2138 Cedar Street,
Berkeley, CA 94709
|
0.763mi | |
| out of 10 |
Cragmont Elementary School
830 Regal Road,
Berkeley, CA 94708
|
0.802mi |
| out of 10 |
Oxford Elementary School
1130 Oxford Street,
Berkeley, CA 94707
|
0.815mi |
|
School Of The Madeleine
1225 Milvia Street,
Berkeley, CA 94709
|
0.938mi | |
| School rating | Distance | |
|---|---|---|
|
Montessori Family School
1850 Scenic Avenue,
Berkeley, CA 94709
|
0.696mi | |
|
School Of The Madeleine
1225 Milvia Street,
Berkeley, CA 94709
|
0.938mi | |
|
Archway School
1940 Virginia Street,
Berkeley, CA 94709
|
1.044mi | |
|
East Bay School For Boys
2340 Durant Avenue,
Berkeley, CA 94704
|
1.141mi | |
|
Quantum Camp
2176 Shattuck Avenue,
Berkeley, CA 94704
|
1.177mi | |
| School rating | Distance | |
|---|---|---|
| out of 10 |
Berkeley High School
1980 Allston Way,
Berkeley, CA 94704
|
1.318mi |
|
Maybeck High School
2727 College Avenue,
Berkeley, CA 94705
|
1.502mi | |
|
Saint Mary's College High School
1294 Albina Avenue,
Berkeley, CA 94706
|
1.581mi | |
|
Aspire California College Preparatory Academy
2125 Jefferson Avenue,
Berkeley, CA 94703
|
1.598mi | |
| out of 10 |
Berkeley Technology Academy
2701 Martin Luther King Junior Way,
Berkeley, CA 94704
|
1.848mi |

Price history
Berkeley View Te Median sales price 2024
| Bedrooms | Med. price | % of listings |
|---|---|---|
| 4 beds | $1.53m | 100% |
| Date | Event | Price | $/sqft | Source |
|---|---|---|---|---|
| Aug 20, 2021 | Sold | $1,800,000 | 1043.48 | Public Record |
| Aug 20, 2021 | Price Increase | $1,800,000 +20.4% | 1043.48 | MLS #40958119 |
| Jul 22, 2021 | Pending | $1,495,000 | 866.67 | MLS #40958119 |
| Jul 9, 2021 | New Listing | $1,495,000 +1.36% | 866.67 | MLS #40958119 |
| Jan 13, 2017 | Sold | $1,475,000 | 855.07 | Public Record |
| Jan 13, 2017 | Price Increase | $1,475,000 +9.26% | 855.07 | MLS #40763760 |
| Dec 8, 2016 | Under contract | $1,350,000 | 782.61 | MLS #40763760 |
| Nov 11, 2016 | New Listing | $1,350,000 +66.67% | 782.61 | MLS #40763760 |
| Dec 21, 2015 | Sold | $810,000 | 469.57 | Public Record |
| Dec 21, 2015 | Price Decrease | $810,000 -2.99% | 469.57 | MLS #40722255 |
| Dec 6, 2015 | Under contract | $835,000 | 484.06 | MLS #40722255 |
| Nov 12, 2015 | New Listing | $835,000 | 484.06 | MLS #40722255 |
Agent viewpoints of 8 Parnassus Rd, Berkeley, CA, 94708
As soon as we do, we post it here.
Similar homes for sale
Similar homes nearby 8 Parnassus Rd for sale
Recently sold homes
Request more info
Frequently Asked Questions about 8 Parnassus Rd
What is 8 Parnassus Rd?
8 Parnassus Rd, Berkeley, CA, 94708 is a single family home located in the Berkeley View Te neighborhood in the city of Berkeley, California with zipcode 94708. This single family home has 3 bedrooms & 2 bathrooms with an interior area of 1,725 sqft.
Which year was this home built?
This home was build in 1959.
Which year was this property last sold?
This property was sold in 2021.
What is the full address of this Home?
8 Parnassus Rd, Berkeley, CA, 94708.
Are grocery stores nearby?
The closest grocery stores are Safeway, 0.85 miles away and Safeway Community Markets, 0.88 miles away.
What is the neighborhood like?
The Berkeley View Te neighborhood has a population of 257,714, and 43% of the families have children. The median age is 39.28 years and 48% commute by car. The most popular housing type is "single detached" and 52% is owner.
Based on information from the bridgeMLS as of 04-28-2024. All data, including all measurements and calculations of area, is obtained from various sources and has not been, and will not be, verified by broker or MLS. All information should be independently reviewed and verified for accuracy. Properties may or may not be listed by the office/agent presenting the information.
Listing last updated on: Aug 27, 2021
Verhouse Last checked 1 year ago
The closest grocery stores are Safeway, 0.85 miles away and Safeway Community Markets, 0.88 miles away.
The Berkeley View Te neighborhood has a population of 257,714, and 43% of the families have children. The median age is 39.28 years and 48% commute by car. The most popular housing type is "single detached" and 52% is owner.
*Neighborhood & street median sales price are calculated over sold properties over the last 6 months.
