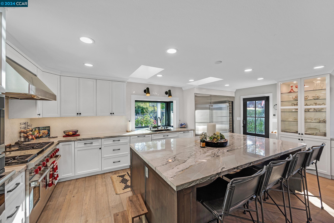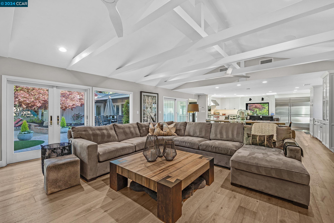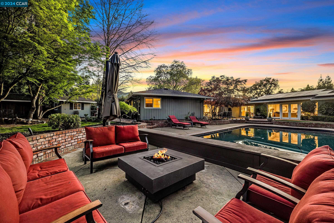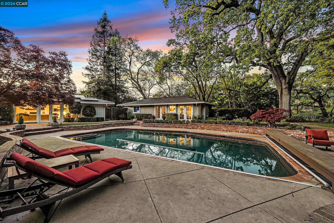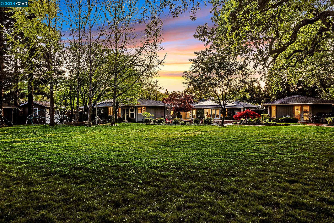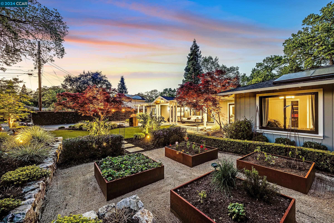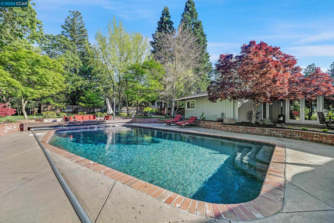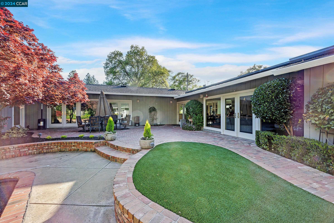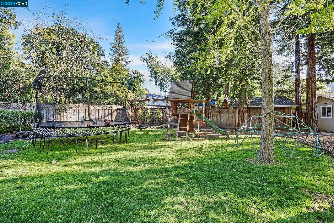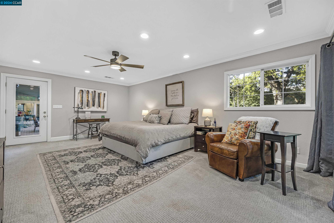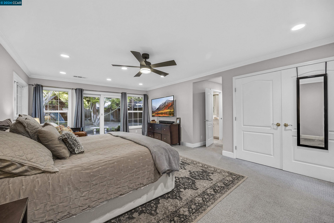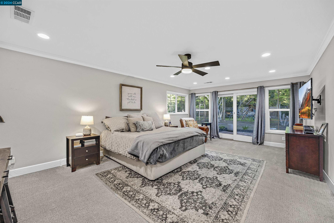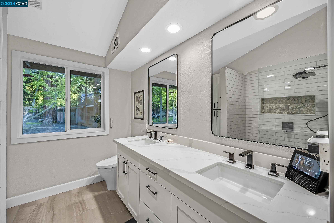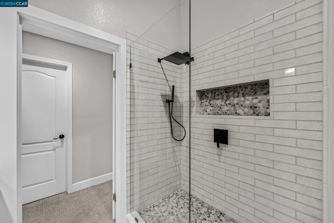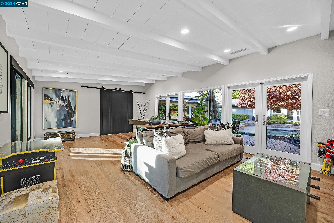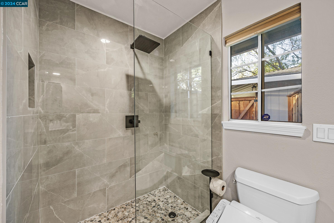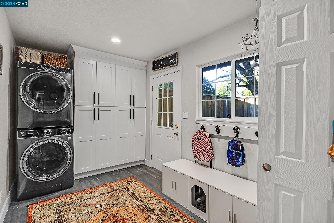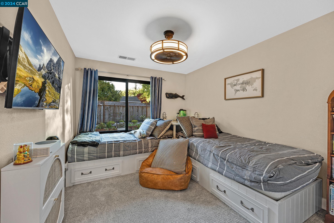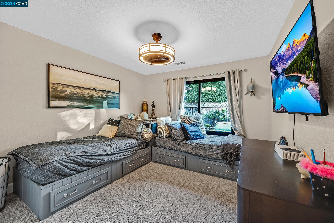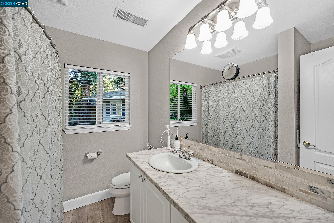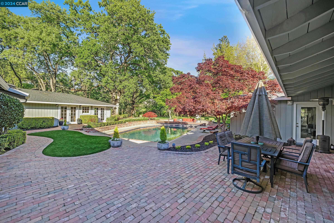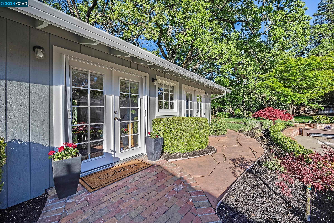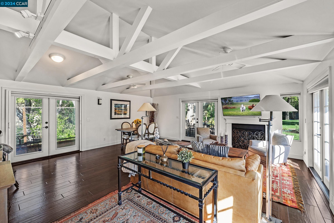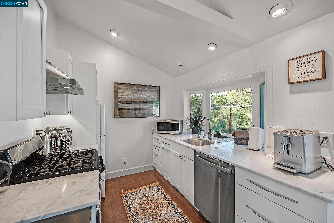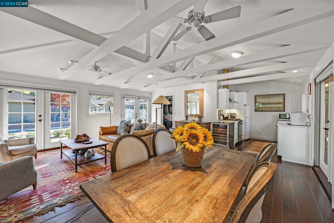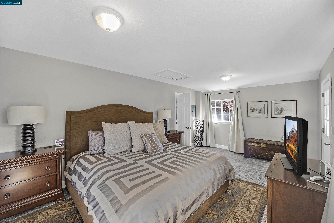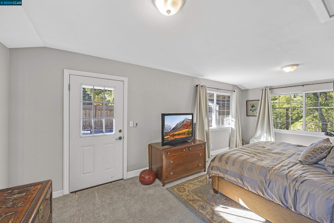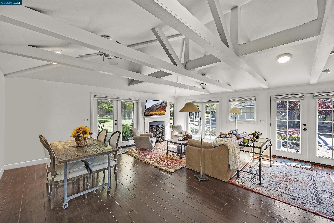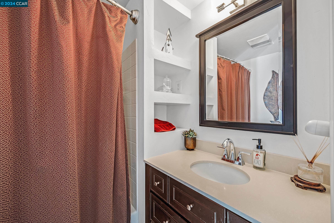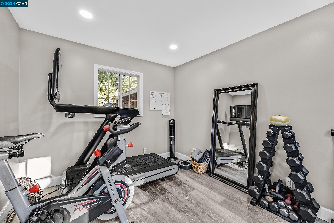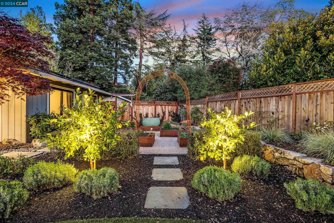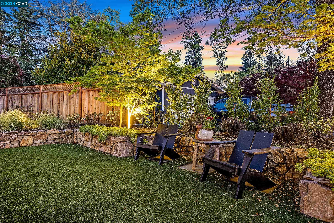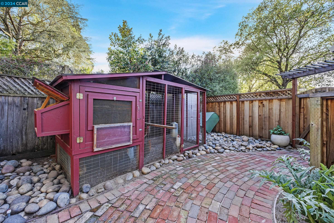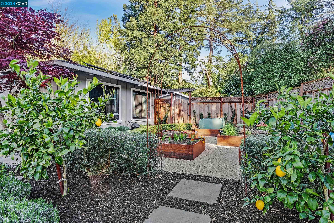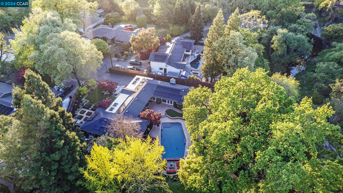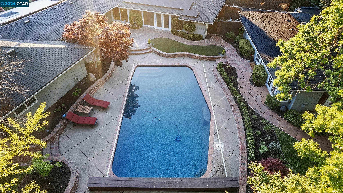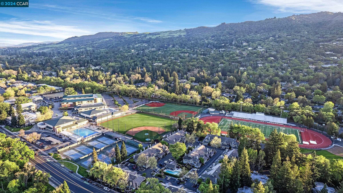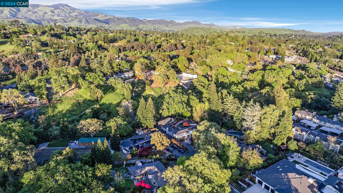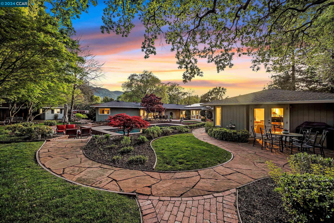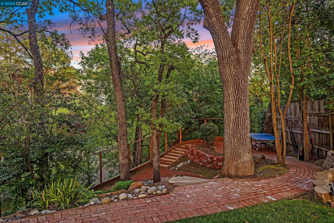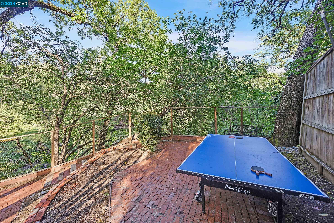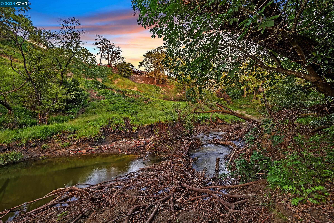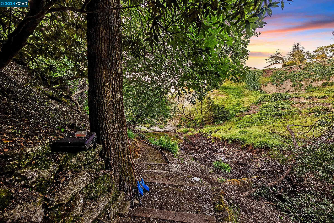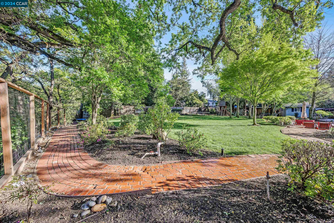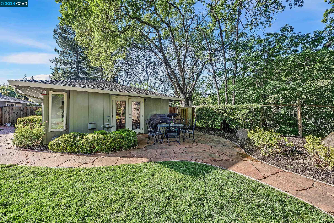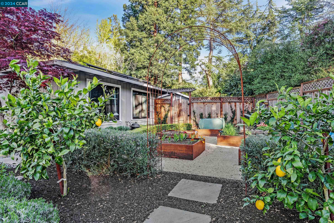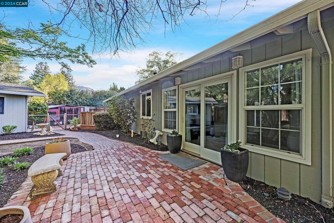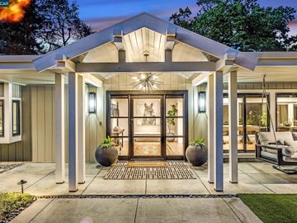
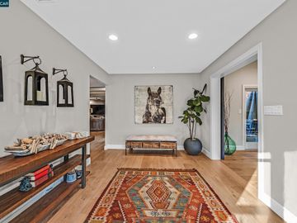
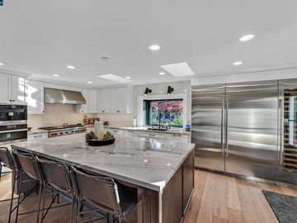
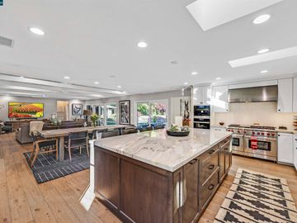
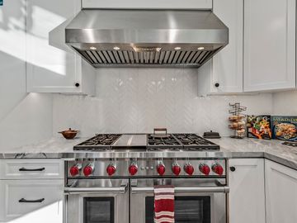
12 Ramon Ct Danville, CA, 94526
Neighborhood: Westside Danvill$2,988,888 Home for sale 4 beds 4 baths 3,700 sqft
Property details
Open Houses
Interior Features
Listed by
Payment calculator
Exterior Features
Lot details
Westside Danvill neighborhood info
People living in Westside Danvill
Age & gender
Median age 51 yearsCommute types
76% commute by carEducation level
42% have bachelor educationNumber of employees
6% work in managementVehicles available
42% have 2 vehicleVehicles by gender
42% have 2 vehicleHousing market insights for
sales price*
sales price*
of sales*
Housing type
71% are single detachedsRooms
42% of the houses have 8 or more roomsBedrooms
50% have 4 or more bedroomsOwners vs Renters
86% are ownersADU Accessory Dwelling Unit
Price history
Westside Danvill Median sales price 2024
| Bedrooms | Med. price | % of listings |
|---|---|---|
| 2 beds | $605k | 18.75% |
| 3 beds | $1.65m | 12.5% |
| 4 beds | $2.84m | 50% |
| 5 beds | $2.8m | 18.75% |
| Date | Event | Price | $/sqft | Source |
|---|---|---|---|---|
| Apr 10, 2024 | New Listing | $2,988,888 +43.7% | 807.81 | MLS #41055484 |
| Aug 29, 2018 | Sold | $2,080,000 | 549.68 | Public Record |
| Aug 29, 2018 | Price Increase | $2,080,000 +1.46% | 549.68 | MLS #40829587 |
| Jul 21, 2018 | Pending | $2,050,000 | 541.75 | MLS #40829587 |
| Jul 11, 2018 | New Listing | $2,050,000 +8.47% | 541.75 | MLS #40829587 |
| Jul 26, 2017 | Sold | $1,890,000 | 659 | Public Record |
| Jul 26, 2017 | Price Decrease | $1,890,000 -4.98% | 659 | MLS #40778752 |
| May 11, 2017 | Under contract | $1,989,000 | 693.51 | MLS #40778752 |
| Apr 26, 2017 | New Listing | $1,989,000 | 693.51 | MLS #40778752 |
Agent viewpoints of 12 Ramon Ct, Danville, CA, 94526
As soon as we do, we post it here.
Similar homes for sale
Similar homes nearby 12 Ramon Ct for sale
Recently sold homes
Request more info
Frequently Asked Questions about 12 Ramon Ct
What is 12 Ramon Ct?
12 Ramon Ct, Danville, CA, 94526 is a single family home located in the Westside Danvill neighborhood in the city of Danville, California with zipcode 94526. This single family home has 4 bedrooms & 4 bathrooms with an interior area of 3,700 sqft.
Which year was this home built?
This home was build in 1951.
What is the full address of this Home?
12 Ramon Ct, Danville, CA, 94526.
Are grocery stores nearby?
The closest grocery stores are Trader Joe's, 0.56 miles away and Lunardi's Markets, 0.88 miles away.
What is the neighborhood like?
The Westside Danvill neighborhood has a population of 87,744, and 40% of the families have children. The median age is 51.08 years and 76% commute by car. The most popular housing type is "single detached" and 86% is owner.
Based on information from the bridgeMLS as of 04-29-2024. All data, including all measurements and calculations of area, is obtained from various sources and has not been, and will not be, verified by broker or MLS. All information should be independently reviewed and verified for accuracy. Properties may or may not be listed by the office/agent presenting the information.
Listing last updated on: Apr 20, 2024
Verhouse Last checked 2 minutes ago
The closest grocery stores are Trader Joe's, 0.56 miles away and Lunardi's Markets, 0.88 miles away.
The Westside Danvill neighborhood has a population of 87,744, and 40% of the families have children. The median age is 51.08 years and 76% commute by car. The most popular housing type is "single detached" and 86% is owner.
*Neighborhood & street median sales price are calculated over sold properties over the last 6 months.






