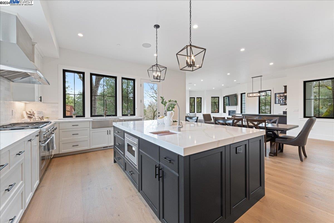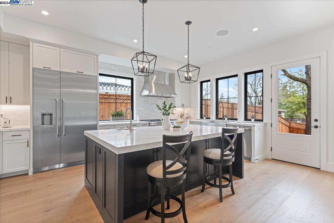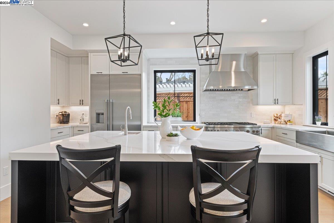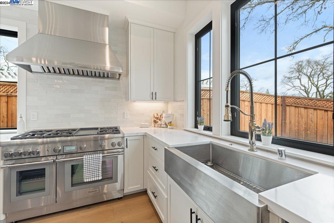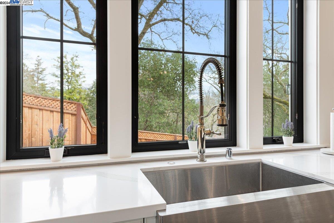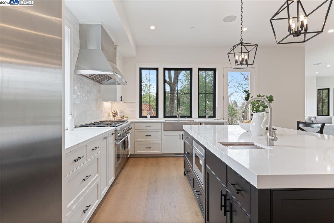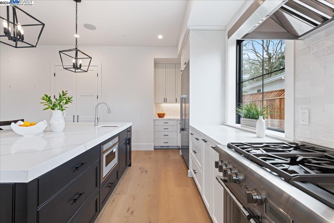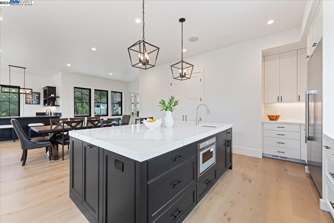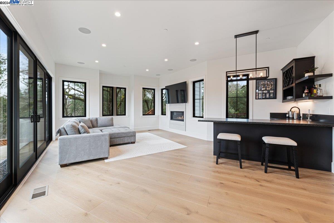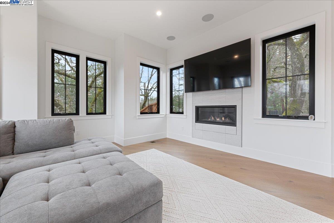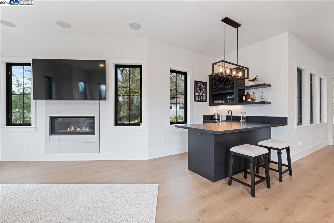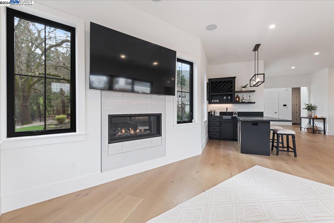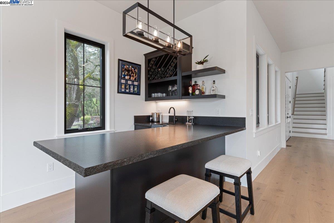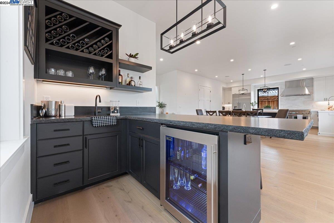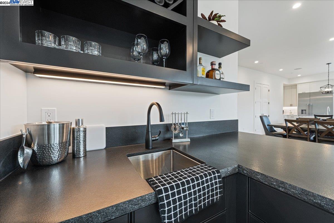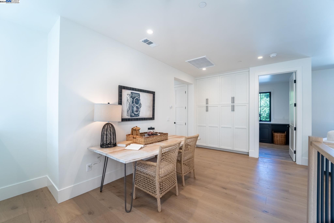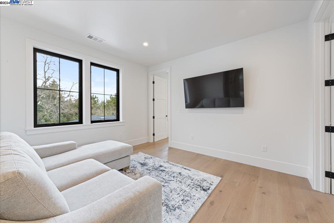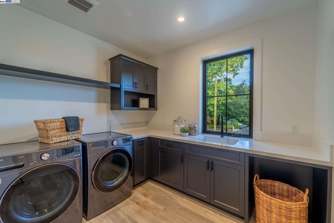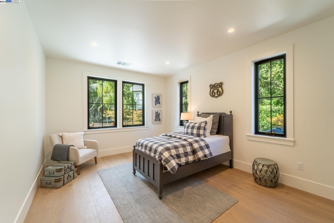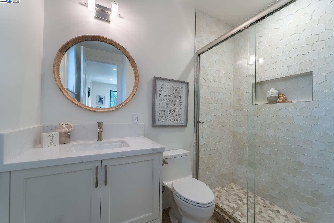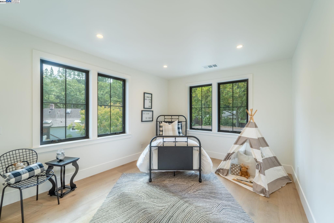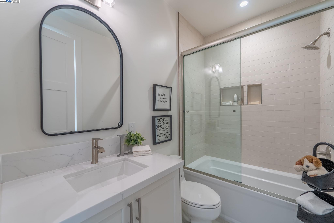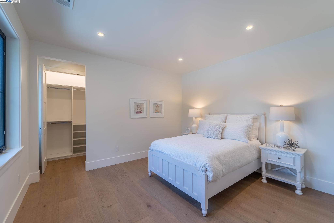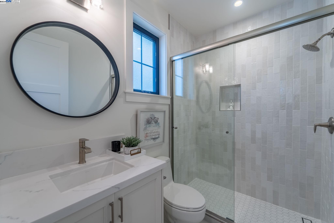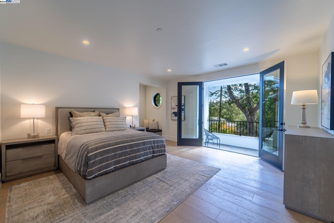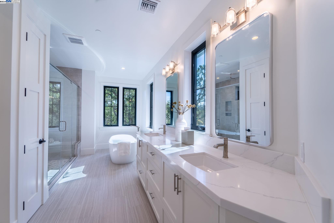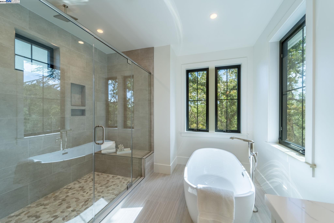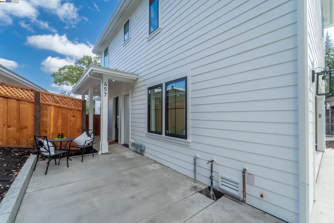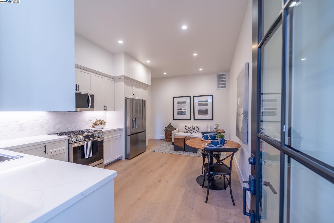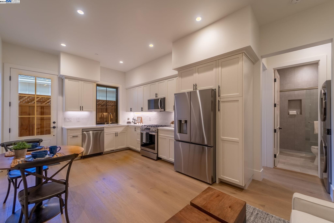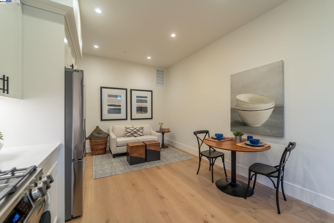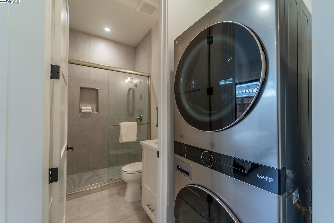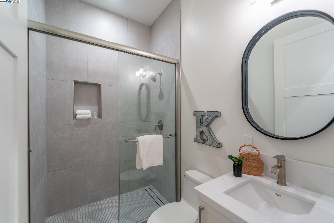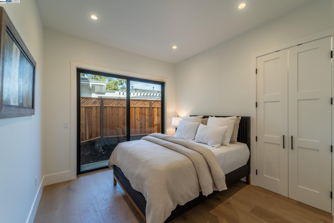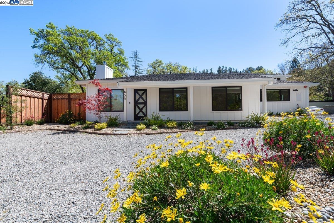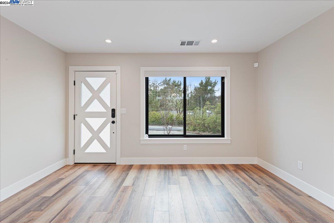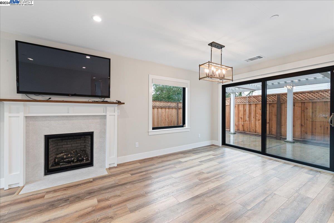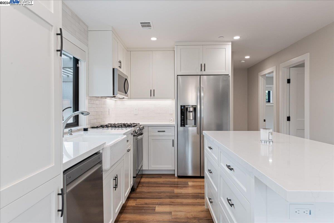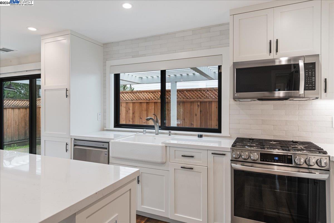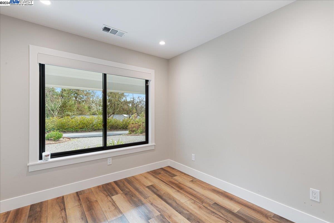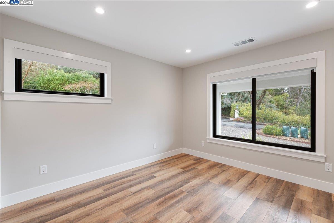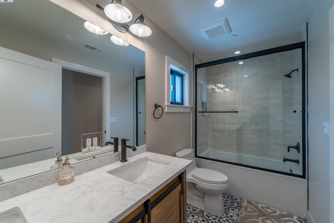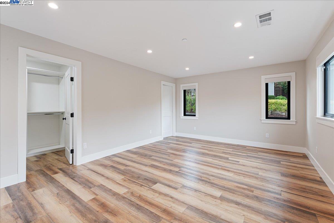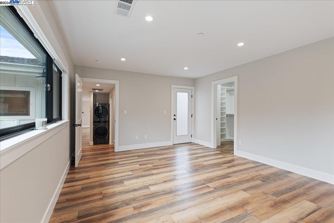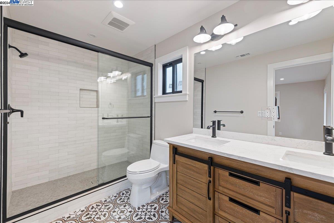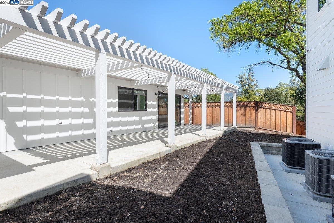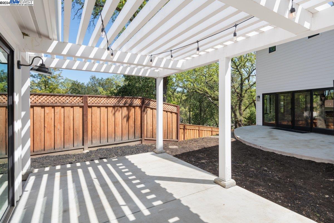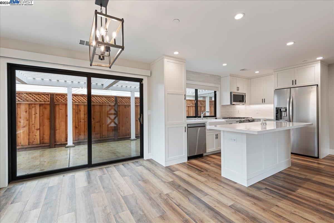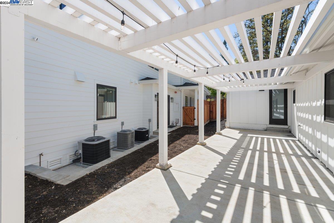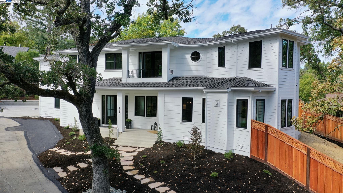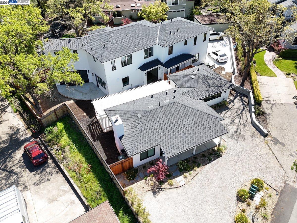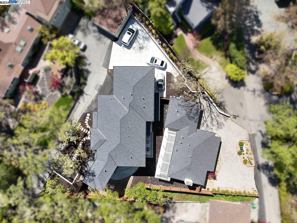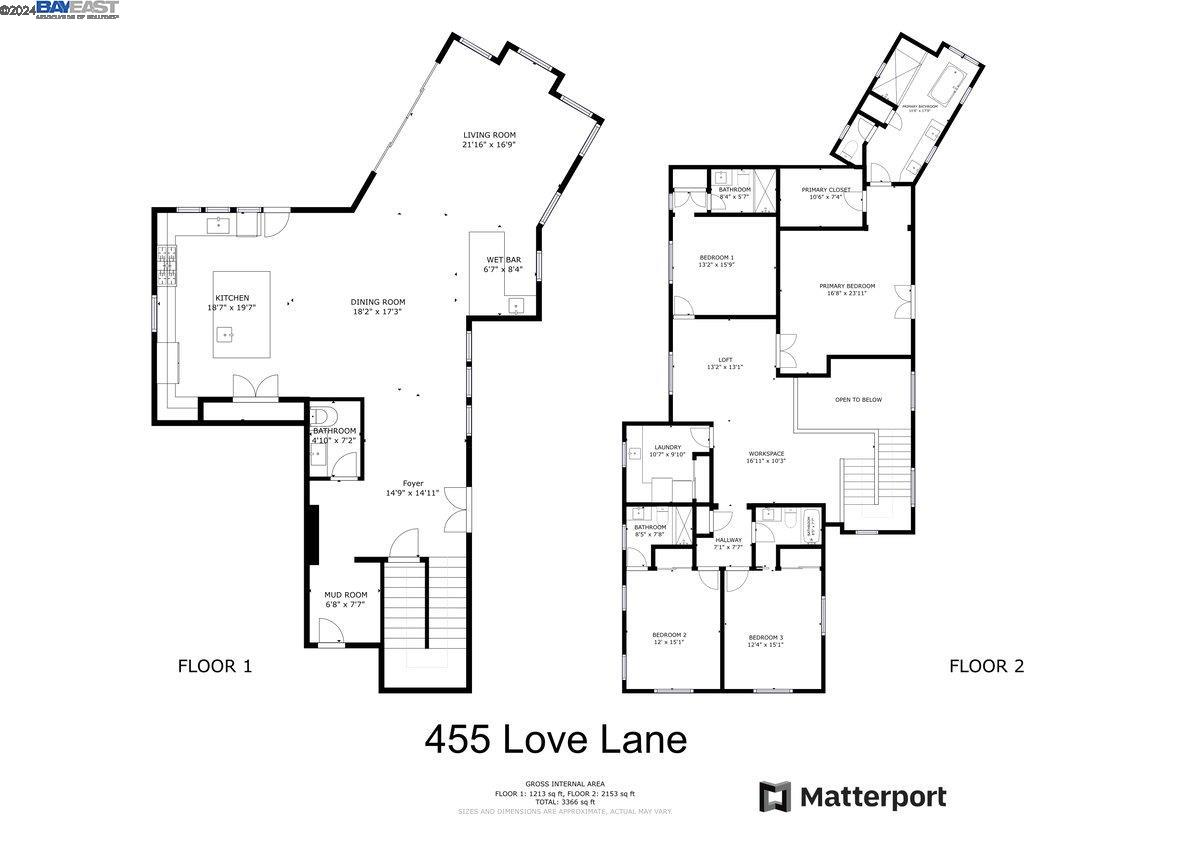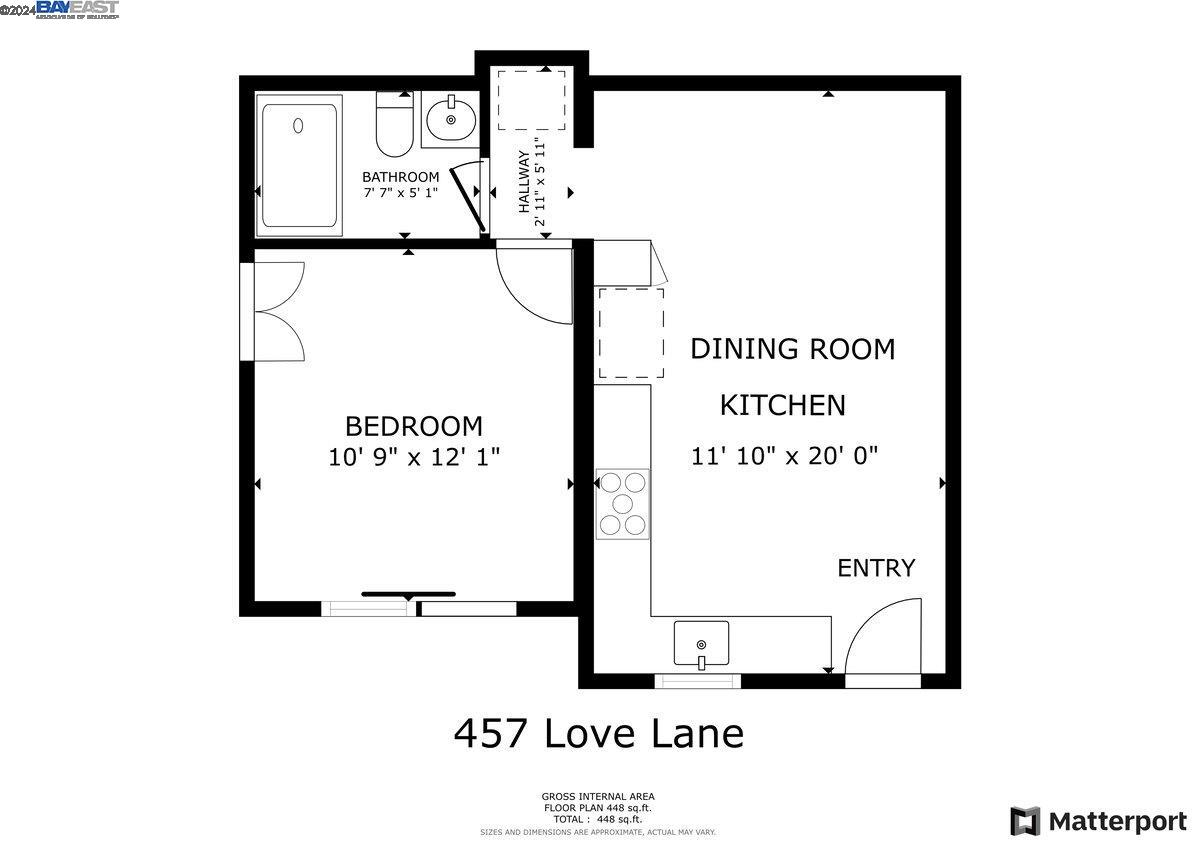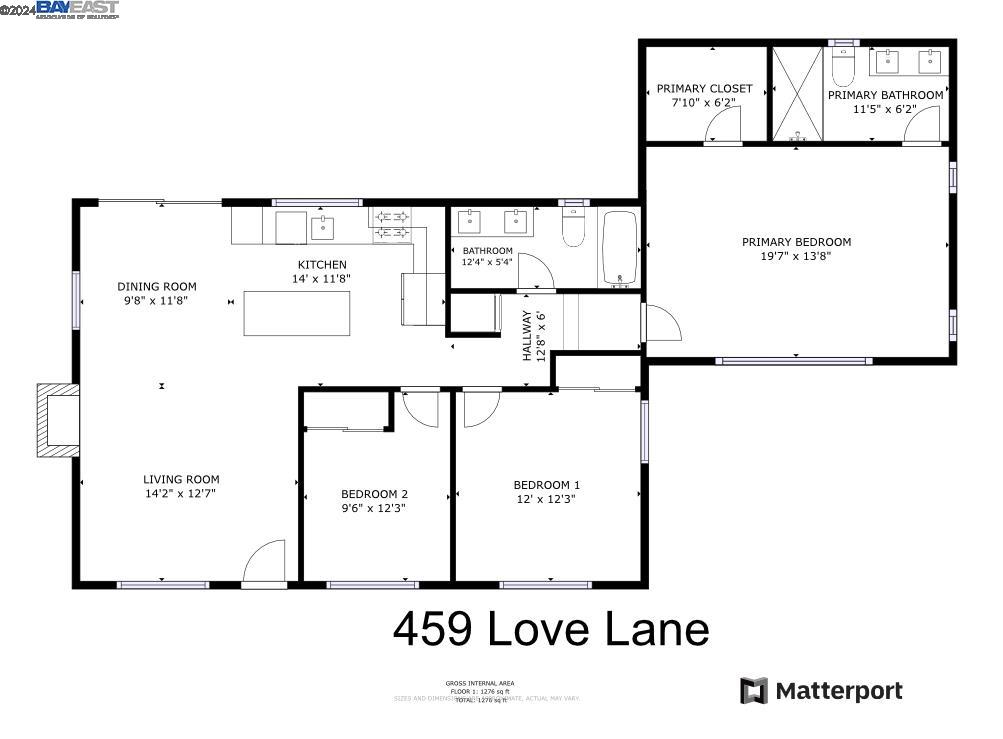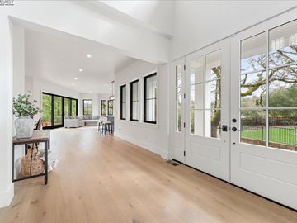
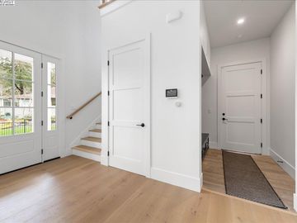
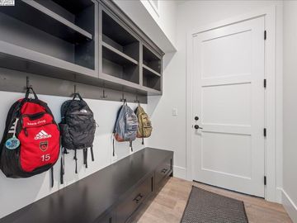
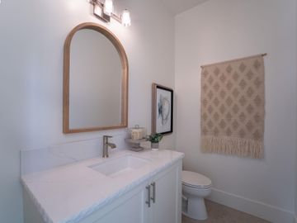
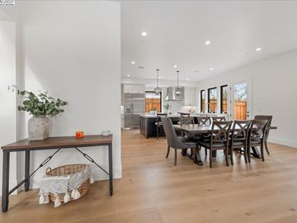
455 Love Ln Danville, CA, 94526
Neighborhood: Westside Danvill$3,695,000 $303,000 Home for sale 5 beds 5 full + 1 half baths 5,027 sqft
Property details
Open Houses
Interior Features
Listed by
Payment calculator
Exterior Features
Lot details
Westside Danvill neighborhood info
People living in Westside Danvill
Age & gender
Median age 50 yearsCommute types
76% commute by carEducation level
42% have bachelor educationNumber of employees
6% work in managementVehicles available
42% have 2 vehicleVehicles by gender
42% have 2 vehicleHousing market insights for
sales price*
sales price*
of sales*
Housing type
72% are single detachedsRooms
42% of the houses have 8 or more roomsBedrooms
50% have 4 or more bedroomsOwners vs Renters
86% are ownersGreen energy efficient
ADU Accessory Dwelling Unit
Price history
Westside Danvill Median sales price 2024
| Bedrooms | Med. price | % of listings |
|---|---|---|
| 2 beds | $605k | 20% |
| 3 beds | $1.65m | 13.33% |
| 4 beds | $3.05m | 46.67% |
| 5 beds | $2.8m | 20% |
| Date | Event | Price | $/sqft | Source |
|---|---|---|---|---|
| Apr 24, 2024 | Price Decrease | $3,695,000 -7.58% | 735.03 | MLS #41051960 |
| Mar 6, 2024 | New Listing | $3,998,000 -13.07% | 795.31 | MLS #41051960 |
| Jan 30, 2024 | Withdrawn | $4,599,000 | 914.86 | MLS #41042152 |
| Nov 7, 2023 | Price Decrease | $4,599,000 -8% | 925.17 | MLS #41042152 |
| Oct 17, 2023 | New Listing | $4,998,888 +8.7% | 1005.61 | MLS #41042152 |
| Jan 30, 2024 | Withdrawn | $4,599,000 | 914.86 | MLS #41041568 |
| Nov 7, 2023 | Price Decrease | $4,599,000 -0.02% | 925.17 | MLS #41041568 |
| Nov 7, 2023 | Price Decrease | $4,599,999 -7.98% | 925.37 | MLS #41041568 |
| Oct 10, 2023 | New Listing | $4,998,888 -16.62% | 1005.61 | MLS #41041568 |
| Jan 25, 2024 | Withdrawn | $5,995,000 | 1205.99 | MLS #41035686 |
| Oct 11, 2023 | Temporarily Withdrawn | $5,995,000 | 1205.99 | MLS #41035686 |
| Aug 28, 2023 | Unavailable | $5,995,000 | 0 | MLS #41035686 |
| Aug 10, 2023 | New Listing | $5,995,000 | 1205.99 | MLS #41035686 |
| Aug 10, 2023 | New Listing | $5,995,000 | 1205.99 | MLS #41035685 |
| Jan 25, 2024 | Withdrawn | $5,995,000 | 1205.99 | MLS #41035685 |
| Oct 11, 2023 | Temporarily Withdrawn | $5,995,000 | 1205.99 | MLS #41035685 |
| Aug 28, 2023 | Unavailable | $5,995,000 | 0 | MLS #41035685 |
Agent viewpoints of 455 Love Ln, Danville, CA, 94526
As soon as we do, we post it here.
Similar homes for sale
Similar homes nearby 455 Love Ln for sale
Recently sold homes
Request more info
Frequently Asked Questions about 455 Love Ln
What is 455 Love Ln?
455 Love Ln, Danville, CA, 94526 is a single family home located in the Westside Danvill neighborhood in the city of Danville, California with zipcode 94526. This single family home has 5 bedrooms & 5 full bathrooms + & 1 half bathroom with an interior area of 5,027 sqft.
Which year was this home built?
This home was build in 2023.
What is the full address of this Home?
455 Love Ln, Danville, CA, 94526.
Are grocery stores nearby?
The closest grocery stores are Trader Joe's, 0.54 miles away and Lunardi's Markets, 0.81 miles away.
What is the neighborhood like?
The Westside Danvill neighborhood has a population of 101,555, and 41% of the families have children. The median age is 50.38 years and 76% commute by car. The most popular housing type is "single detached" and 86% is owner.
Based on information from the bridgeMLS as of 04-28-2024. All data, including all measurements and calculations of area, is obtained from various sources and has not been, and will not be, verified by broker or MLS. All information should be independently reviewed and verified for accuracy. Properties may or may not be listed by the office/agent presenting the information.
Listing last updated on: Apr 24, 2024
Verhouse Last checked 2 minutes ago
The closest grocery stores are Trader Joe's, 0.54 miles away and Lunardi's Markets, 0.81 miles away.
The Westside Danvill neighborhood has a population of 101,555, and 41% of the families have children. The median age is 50.38 years and 76% commute by car. The most popular housing type is "single detached" and 86% is owner.
*Neighborhood & street median sales price are calculated over sold properties over the last 6 months.
