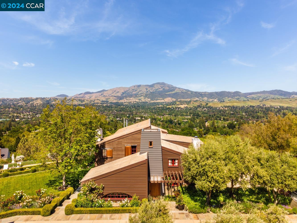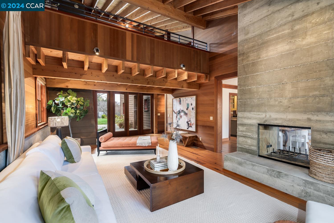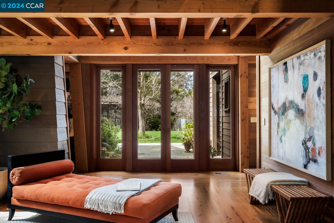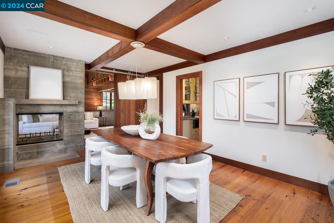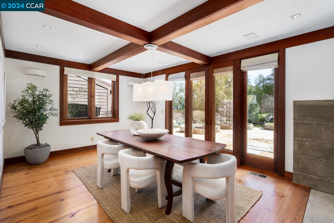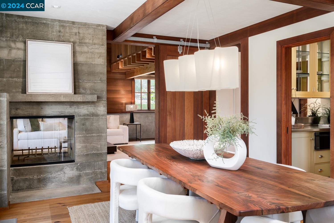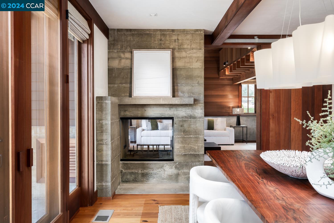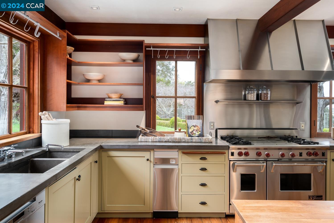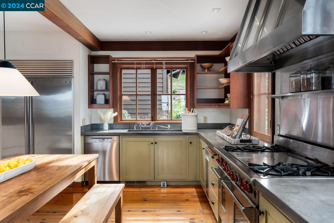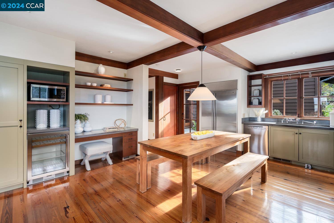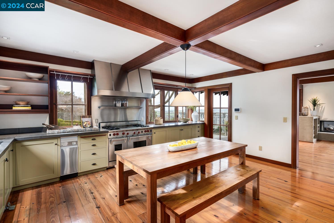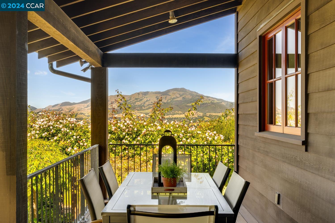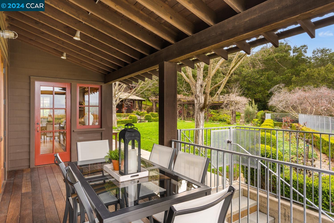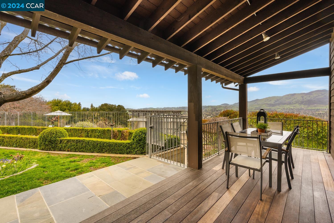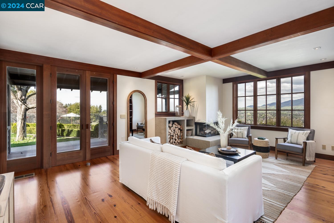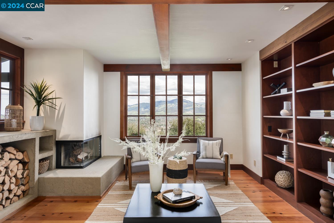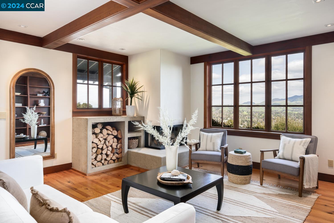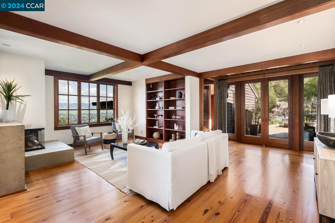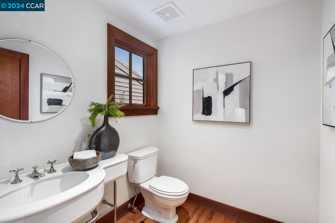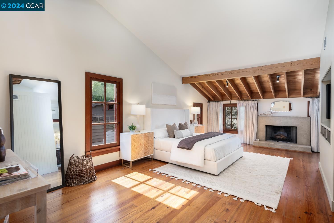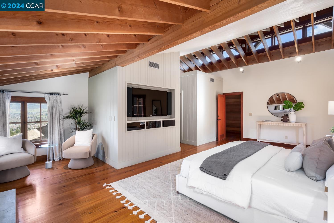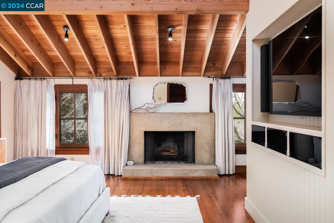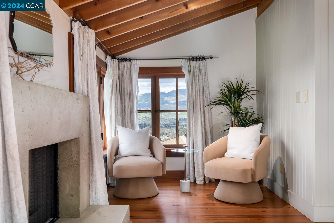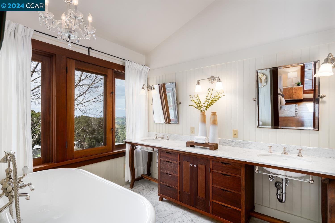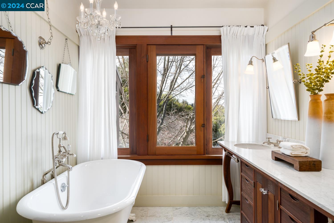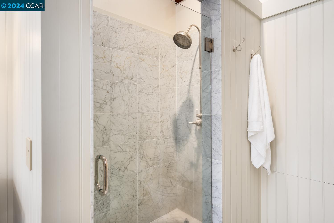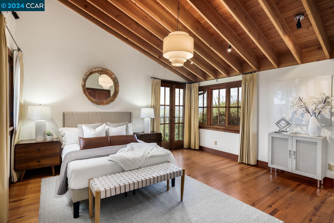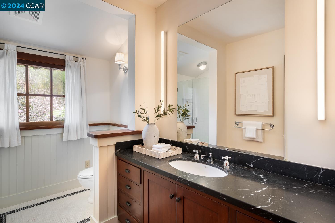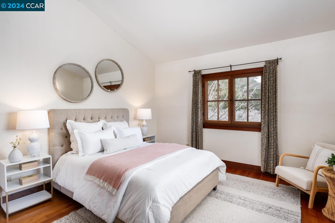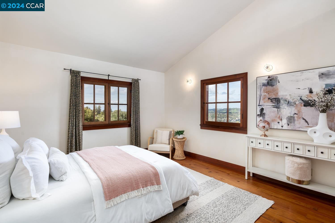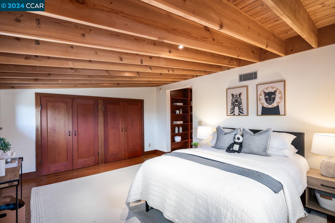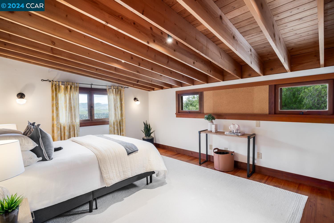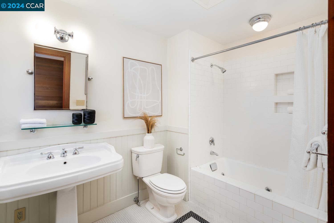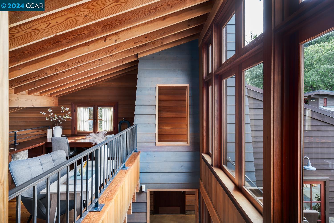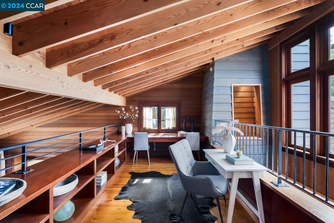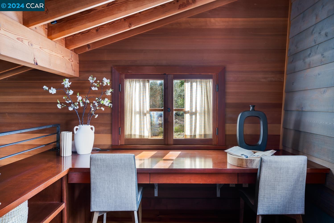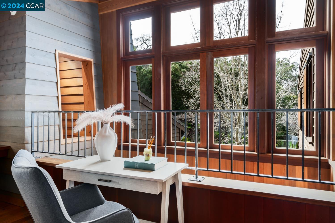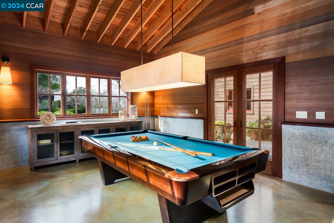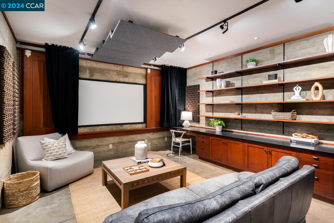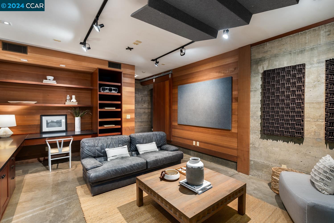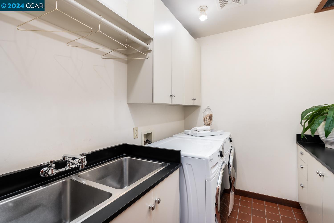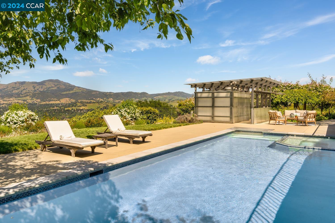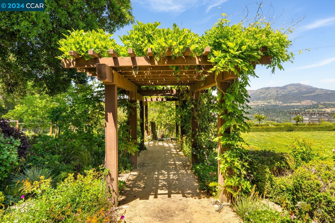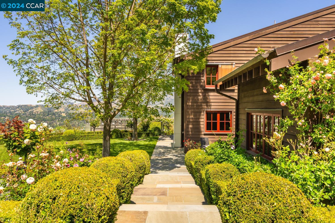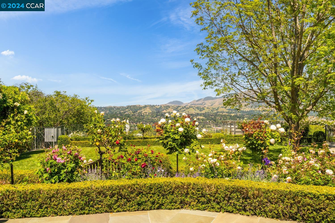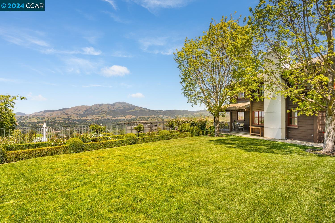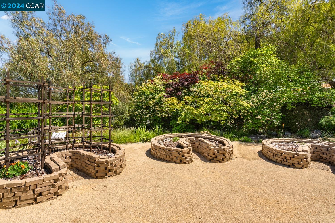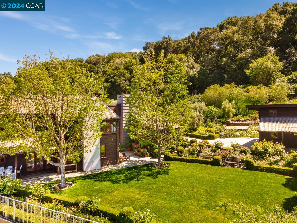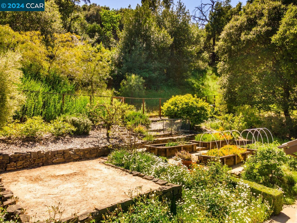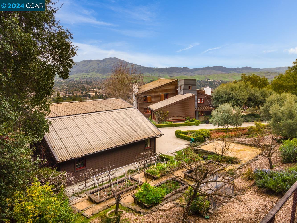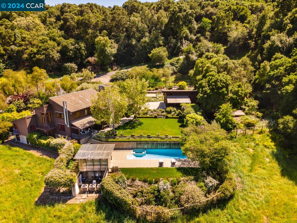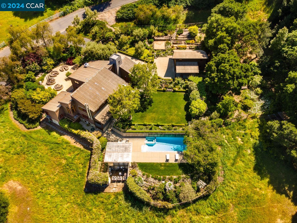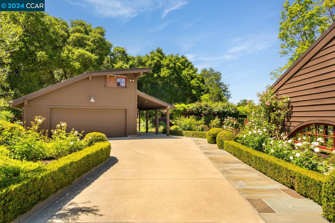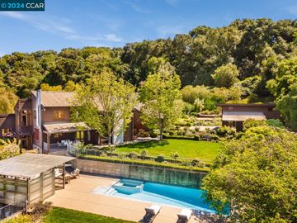
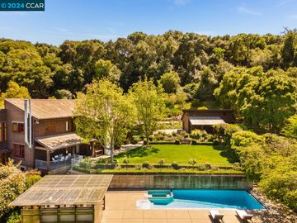
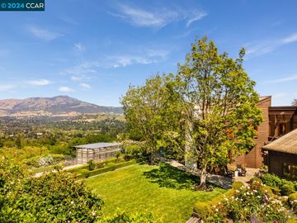
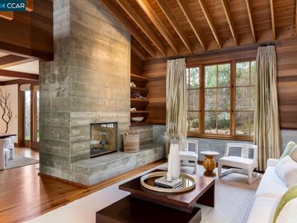
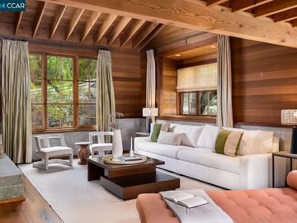
575 Highland Dr Danville, CA, 94526
Neighborhood: Westside Danvill$5,250,000 Home active - contingent remove 4 beds 3 full + 1 half baths 5,150 sqft
Property details
Open Houses
Interior Features
Listed by
Payment calculator
Exterior Features
Lot details
Westside Danvill neighborhood info
People living in Westside Danvill
Age & gender
Median age 46 yearsCommute types
79% commute by carEducation level
41% have bachelor educationNumber of employees
8% work in managementVehicles available
45% have 2 vehicleVehicles by gender
45% have 2 vehicleHousing market insights for
sales price*
sales price*
of sales*
Housing type
74% are single detachedsRooms
40% of the houses have 8 or more roomsBedrooms
52% have 4 or more bedroomsOwners vs Renters
82% are ownersPrice history
Westside Danvill Median sales price 2024
| Bedrooms | Med. price | % of listings |
|---|---|---|
| 2 beds | $605k | 20% |
| 3 beds | $1.65m | 13.33% |
| 4 beds | $3.05m | 46.67% |
| 5 beds | $2.8m | 20% |
| Date | Event | Price | $/sqft | Source |
|---|---|---|---|---|
| Apr 12, 2024 | Active - Contingent Remove | $5,250,000 | 1019.42 | MLS #41052673 |
| Mar 13, 2024 | New Listing | $5,250,000 | 1019.42 | MLS #41052673 |
Agent viewpoints of 575 Highland Dr, Danville, CA, 94526
As soon as we do, we post it here.
Similar homes for sale
Similar homes nearby 575 Highland Dr for sale
Recently sold homes
Request more info
Frequently Asked Questions about 575 Highland Dr
What is 575 Highland Dr?
575 Highland Dr, Danville, CA, 94526 is a single family home located in the Westside Danvill neighborhood in the city of Danville, California with zipcode 94526. This single family home has 4 bedrooms & 3 full bathrooms + & 1 half bathroom with an interior area of 5,150 sqft.
Which year was this home built?
This home was build in 1998.
What is the full address of this Home?
575 Highland Dr, Danville, CA, 94526.
Are grocery stores nearby?
The closest grocery stores are Lucky, 0.8 miles away and Lunardi's Markets, 0.9 miles away.
What is the neighborhood like?
The Westside Danvill neighborhood has a population of 83,923, and 46% of the families have children. The median age is 46.25 years and 79% commute by car. The most popular housing type is "single detached" and 82% is owner.
Based on information from the bridgeMLS as of 04-29-2024. All data, including all measurements and calculations of area, is obtained from various sources and has not been, and will not be, verified by broker or MLS. All information should be independently reviewed and verified for accuracy. Properties may or may not be listed by the office/agent presenting the information.
Listing last updated on: Apr 12, 2024
Verhouse Last checked 5 minutes ago
The closest grocery stores are Lucky, 0.8 miles away and Lunardi's Markets, 0.9 miles away.
The Westside Danvill neighborhood has a population of 83,923, and 46% of the families have children. The median age is 46.25 years and 79% commute by car. The most popular housing type is "single detached" and 82% is owner.
*Neighborhood & street median sales price are calculated over sold properties over the last 6 months.
