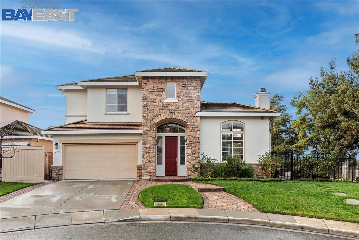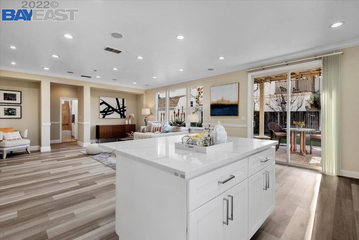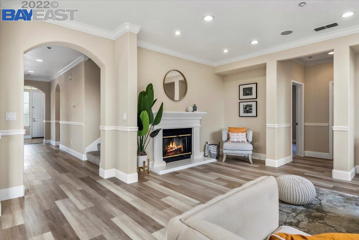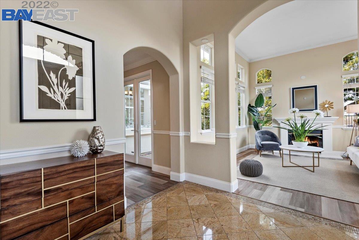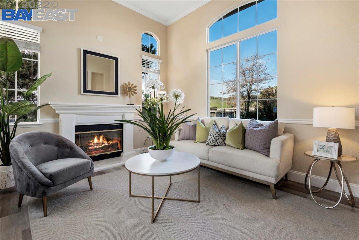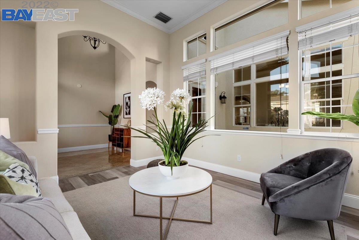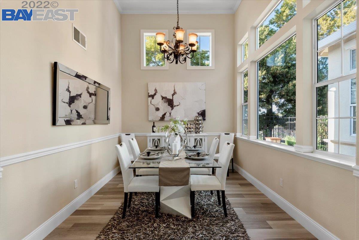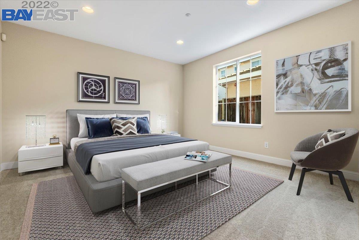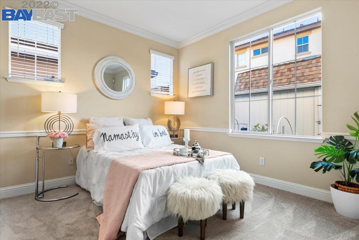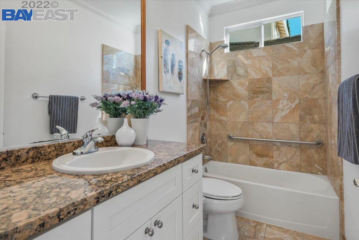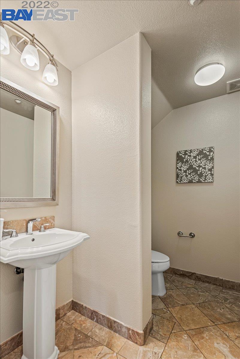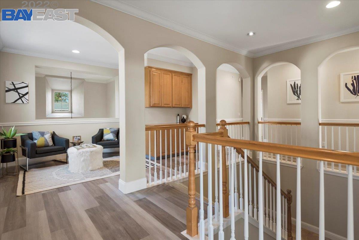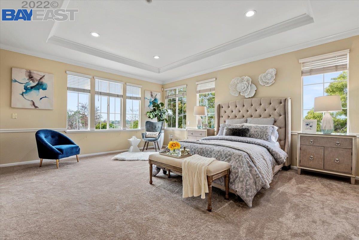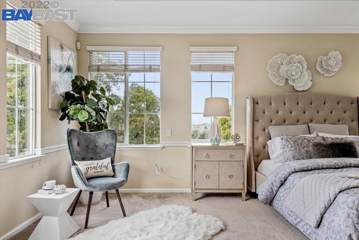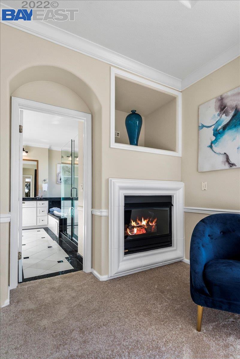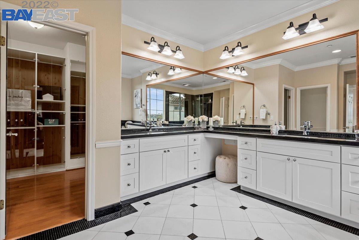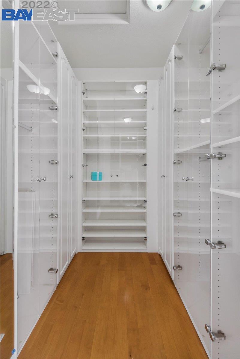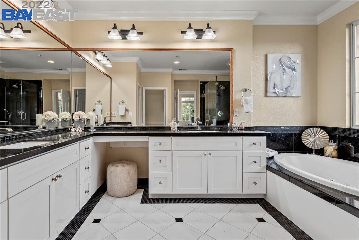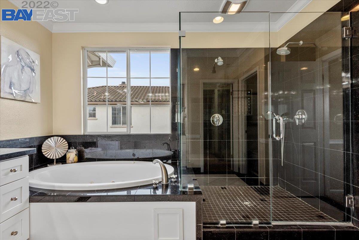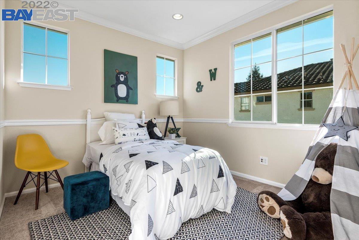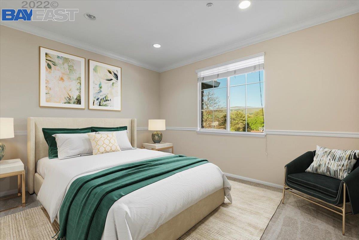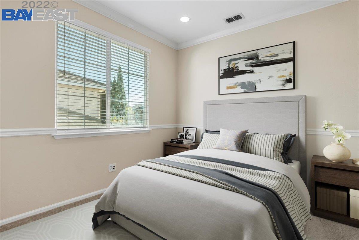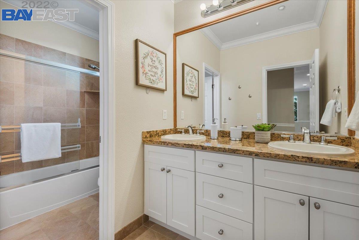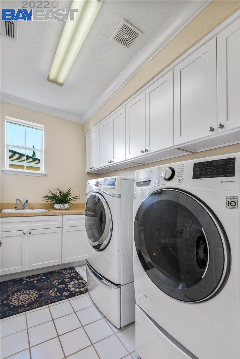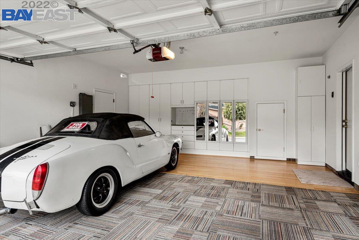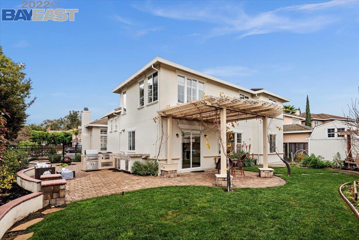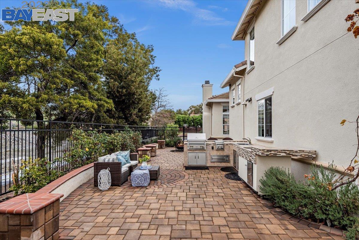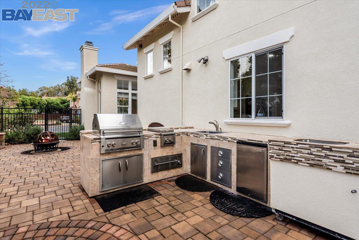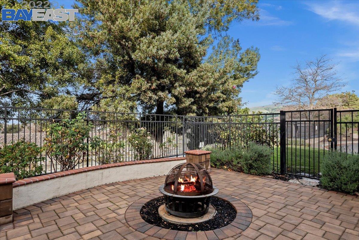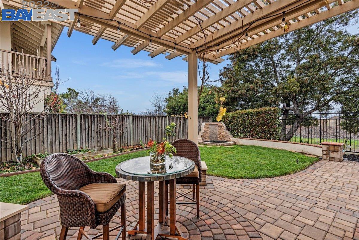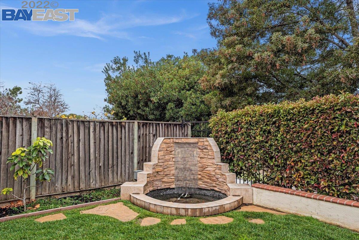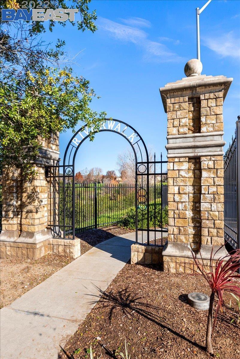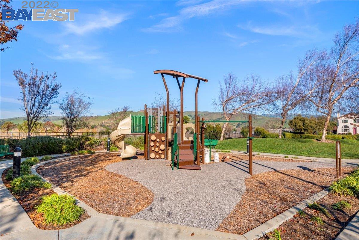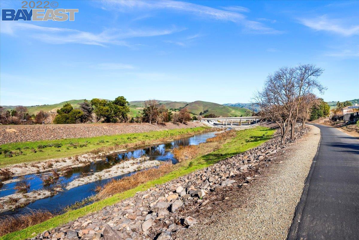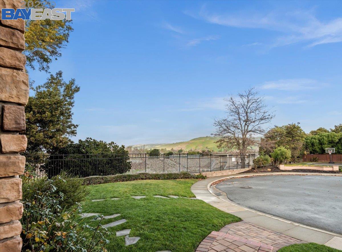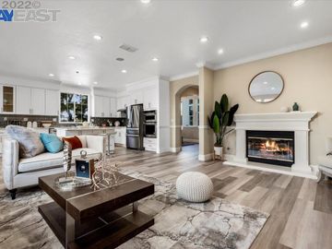
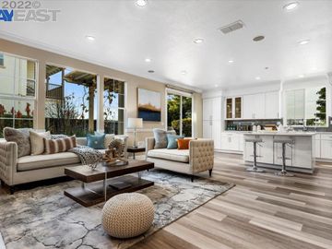
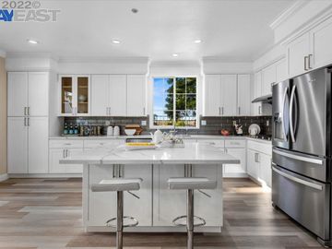
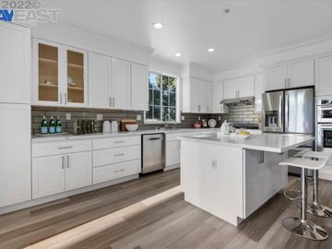
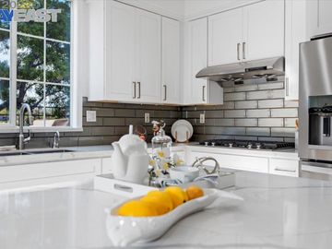
Off the market 6 beds 4 full + 1 half baths 3,400 sqft
Property details
Open Houses
Interior Features
Listed by
Buyer agent
Payment calculator
Exterior Features
Model: Plan 4
Lot details
Riverwalk neighborhood info
People living in Riverwalk
Age & gender
Median age 36 yearsCommute types
79% commute by carEducation level
26% have bachelor educationNumber of employees
5% work in managementVehicles available
39% have 2 vehicleVehicles by gender
39% have 2 vehicleHousing market insights for
sales price*
sales price*
of sales*
Housing type
53% are single detachedsRooms
36% of the houses have 4 or 5 roomsBedrooms
60% have 2 or 3 bedroomsOwners vs Renters
56% are ownersSchools
| School rating | Distance | |
|---|---|---|
|
New Horizons School
2550 Peralta Boulevard,
Fremont, CA 94536
Elementary School |
0.447mi | |
|
New Horizons School
2550 Peralta Boulevard,
Fremont, CA 94536
Middle School |
0.447mi | |
| out of 10 |
Washington High School
38442 Fremont Boulevard,
Fremont, CA 94536
High School |
1.083mi |
| School rating | Distance | |
|---|---|---|
|
New Horizons School
2550 Peralta Boulevard,
Fremont, CA 94536
|
0.447mi | |
| out of 10 |
Parkmont Elementary School
2601 Parkside Drive,
Fremont, CA 94536
|
0.544mi |
| out of 10 |
Niles Elementary School
37141 Second Street,
Fremont, CA 94536
|
0.664mi |
|
Holy Spirit Elementary School
3930 Parish Avenue,
Fremont, CA 94536
|
1.021mi | |
|
Scribbles Montessori School
38660 Lexington Street,
Fremont, CA 94536
|
1.065mi | |
| School rating | Distance | |
|---|---|---|
|
New Horizons School
2550 Peralta Boulevard,
Fremont, CA 94536
|
0.447mi | |
| out of 10 |
Centerville Junior High
37720 Fremont Boulevard,
Fremont, CA 94536
|
0.916mi |
|
Holy Spirit Elementary School
3930 Parish Avenue,
Fremont, CA 94536
|
1.021mi | |
|
Prince Of Peace Lutheran School
38451 Fremont Boulevard,
Fremont, CA 94536
|
1.106mi | |
| out of 10 |
California School For The Deaf-Fremont
39350 Gallaudet Drive,
Fremont, CA 94538
|
1.424mi |
| School rating | Distance | |
|---|---|---|
| out of 10 |
Washington High School
38442 Fremont Boulevard,
Fremont, CA 94536
|
1.083mi |
| out of 10 |
California School For The Deaf-Fremont
39350 Gallaudet Drive,
Fremont, CA 94538
|
1.424mi |
| out of 10 |
American High School
36300 Fremont Boulevard,
Fremont, CA 94536
|
1.557mi |
|
Fremont Christian School
4760 Thornton Avenue,
Fremont, CA 94536
|
1.997mi | |
|
Young Adult Program
4700 Calaveras Avenue,
Fremont, CA 94538
|
2.012mi | |

Price history
Riverwalk Median sales price 2023
| Bedrooms | Med. price | % of listings |
|---|---|---|
| 4 beds | $2.28m | 66.67% |
| 6 beds | $2.73m | 33.33% |
| Date | Event | Price | $/sqft | Source |
|---|---|---|---|---|
| Feb 14, 2022 | Sold | $3,251,500 | 956.32 | Public Record |
| Feb 14, 2022 | Price Increase | $3,251,500 +18.2% | 956.32 | MLS #40977266 |
| Jan 16, 2022 | Pending | $2,750,888 | 809.08 | MLS #40977266 |
| Jan 6, 2022 | New Listing | $2,750,888 +157.09% | 809.08 | MLS #40977266 |
| Dec 24, 2003 | Sold | $1,070,000 | 314.71 | Public Record |
| Dec 24, 2003 | Price Decrease | $1,070,000 -1.73% | 314.71 | MLS #11212412 |
| Nov 26, 2003 | Under contract | $1,088,888 | 320.26 | MLS #11212412 |
| Nov 7, 2003 | New Listing | $1,088,888 | 320.26 | MLS #11212412 |
Agent viewpoints of 37789 Rose Tree Ct, Fremont, CA, 94536
As soon as we do, we post it here.
Similar homes for sale
Similar homes nearby 37789 Rose Tree Ct for sale
Recently sold homes
Request more info
Frequently Asked Questions about 37789 Rose Tree Ct
What is 37789 Rose Tree Ct?
37789 Rose Tree Ct, Fremont, CA, 94536 is a single family home located in the Riverwalk neighborhood in the city of Fremont, California with zipcode 94536. This single family home has 6 bedrooms & 4 full bathrooms + & 1 half bathroom with an interior area of 3,400 sqft.
Which year was this home built?
This home was build in 2000.
Which year was this property last sold?
This property was sold in 2022.
What is the full address of this Home?
37789 Rose Tree Ct, Fremont, CA, 94536.
Are grocery stores nearby?
The closest grocery stores are Whole Foods Market, 0.87 miles away and Raley's, 1.09 miles away.
What is the neighborhood like?
The Riverwalk neighborhood has a population of 350,928, and 48% of the families have children. The median age is 36.9 years and 79% commute by car. The most popular housing type is "single detached" and 56% is owner.
Based on information from the bridgeMLS as of 04-26-2024. All data, including all measurements and calculations of area, is obtained from various sources and has not been, and will not be, verified by broker or MLS. All information should be independently reviewed and verified for accuracy. Properties may or may not be listed by the office/agent presenting the information.
Listing last updated on: Feb 16, 2022
Verhouse Last checked 1 minute ago
The closest grocery stores are Whole Foods Market, 0.87 miles away and Raley's, 1.09 miles away.
The Riverwalk neighborhood has a population of 350,928, and 48% of the families have children. The median age is 36.9 years and 79% commute by car. The most popular housing type is "single detached" and 56% is owner.
*Neighborhood & street median sales price are calculated over sold properties over the last 6 months.
