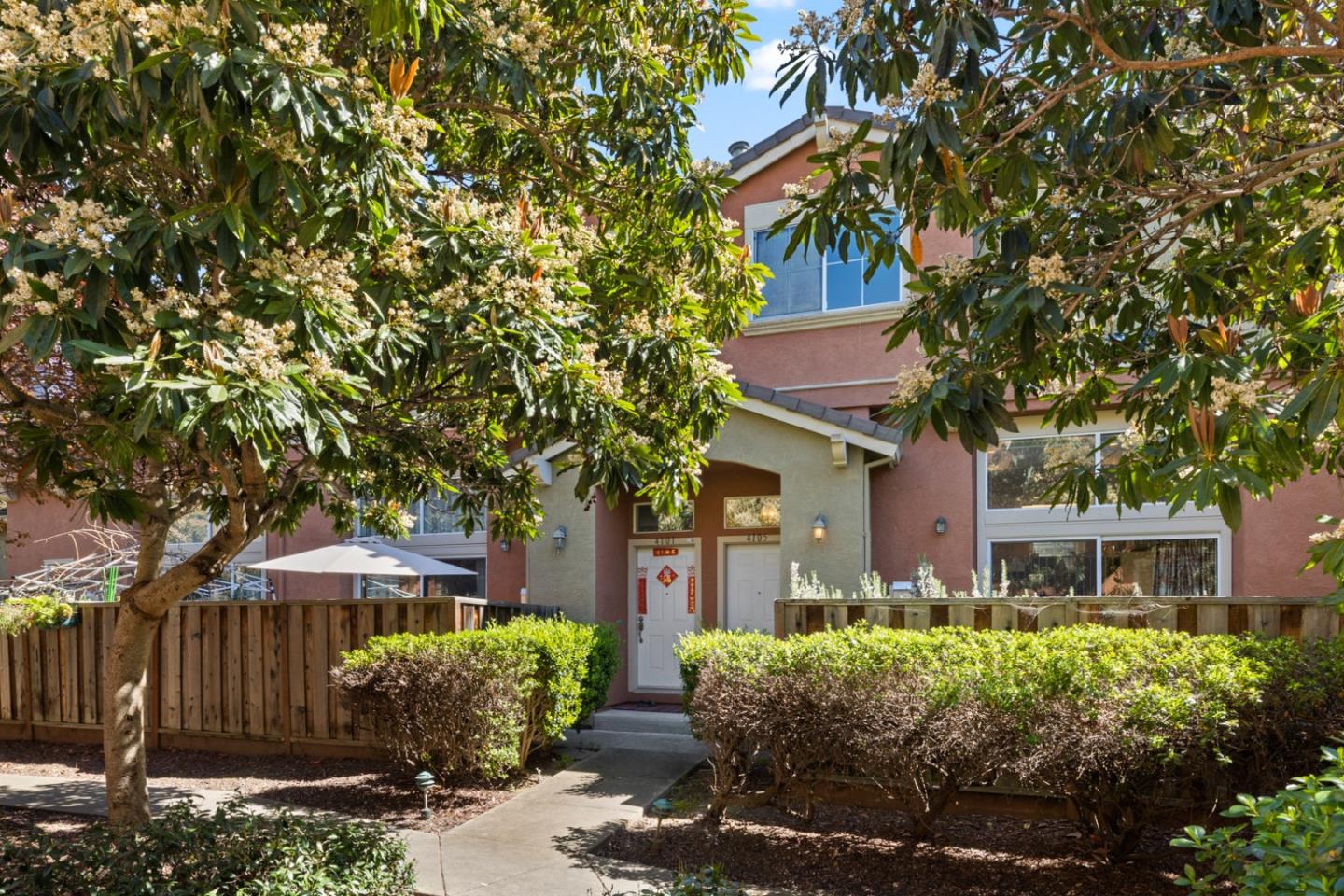4105 Vintage Ter Fremont, CA, 94536
Off the market 2 beds 2 full + 1 half baths 1,390 sqft
Details of
Open Houses
Interior Features
Listed by
Buyer agent
Payment calculator
Lot details
94536 info
People living in 94536
Age & gender
Median age 37 yearsCommute types
80% commute by carEducation level
26% have bachelor educationNumber of employees
5% work in managementVehicles available
40% have 2 vehicleVehicles by gender
40% have 2 vehicleHousing market insights for
sales price*
sales price*
of sales*
Housing type
55% are single detachedsRooms
36% of the houses have 4 or 5 roomsBedrooms
60% have 2 or 3 bedroomsOwners vs Renters
59% are ownersPrice history
| Date | Event | Price | $/sqft | Source |
|---|---|---|---|---|
| Apr 26, 2024 | Sold | $1,180,000 | 848.92 | Public Record |
| Apr 26, 2024 | Price Increase | $1,180,000 +18.24% | 848.92 | MLS #ML81958468 |
| Mar 28, 2024 | Pending | $998,000 | 717.99 | MLS #ML81958468 |
| Mar 21, 2024 | New Listing | $998,000 | 717.99 | MLS #ML81958468 |
Taxes of 4105 Vintage Ter, Fremont, CA, 94536
Agent viewpoints of 4105 Vintage Ter, Fremont, CA, 94536
As soon as we do, we post it here.
Similar homes for sale
Similar homes nearby for sale
Recently sold homes
Request more info
Frequently Asked Questions about 4105 Vintage Ter
What is 4105 Vintage Ter?
4105 Vintage Ter, Fremont, CA, 94536 in the condominium building. This is a 2 full bathrooms + & 1 half bathroom and 2 bedroom condo. This apartment has 1,390 sqft interior space. It is located in the city of Fremont, California.
Does this condo have views?
No, it isn't.
Which year was this condo built?
This condo was build in 1995.
Which year was this property last sold?
This property was sold in 2024.
What is the full address of this Condo?
4105 Vintage Ter, Fremont, CA, 94536.
Are grocery stores nearby?
The closest grocery stores are Lucky, 0.42 miles away and 99 Ranch Market, 1.43 miles away.
What is the neighborhood like?
The 94536 zip area has a population of 298,574, and 48% of the families have children. The median age is 37.03 years and 80% commute by car. The most popular housing type is "single detached" and 59% is owner.
Based on information from the bridgeMLS as of 04-27-2024. All data, including all measurements and calculations of area, is obtained from various sources and has not been, and will not be, verified by broker or MLS. All information should be independently reviewed and verified for accuracy. Properties may or may not be listed by the office/agent presenting the information.
Listing last updated on: Apr 27, 2024
Verhouse Last checked 3 minutes ago
The closest grocery stores are Lucky, 0.42 miles away and 99 Ranch Market, 1.43 miles away.
The 94536 zip area has a population of 298,574, and 48% of the families have children. The median age is 37.03 years and 80% commute by car. The most popular housing type is "single detached" and 59% is owner.
