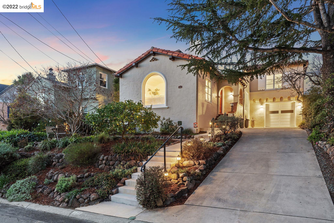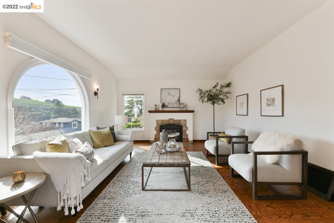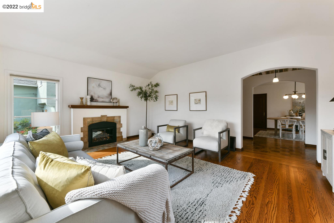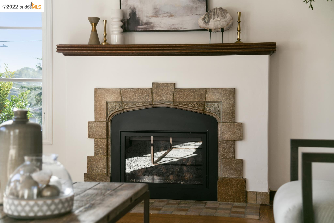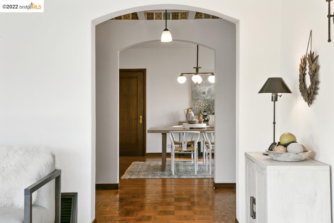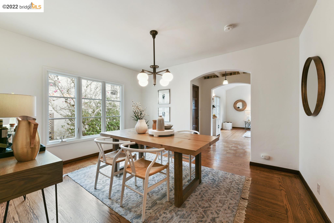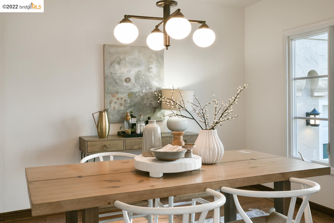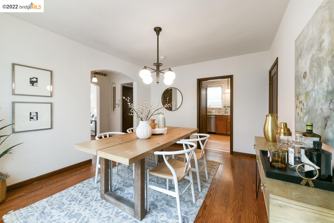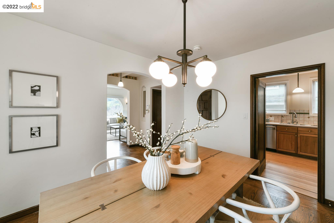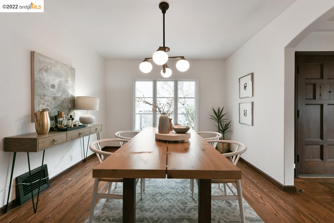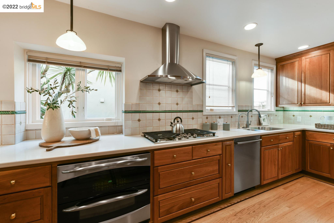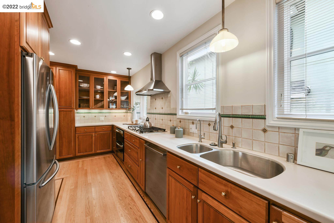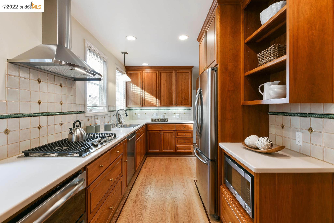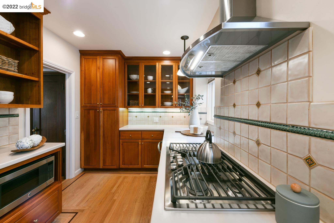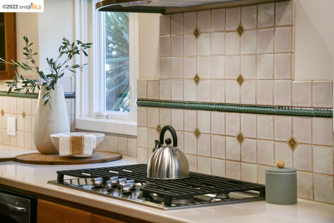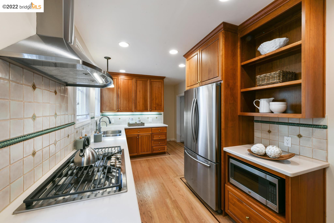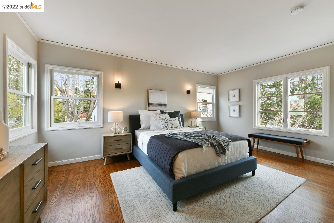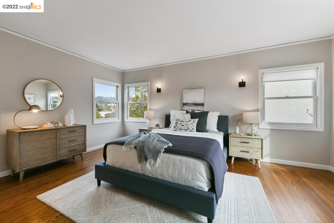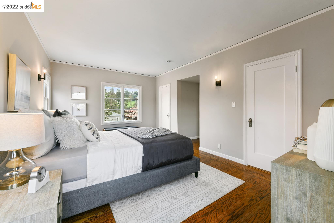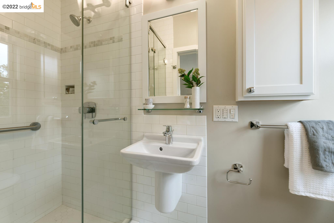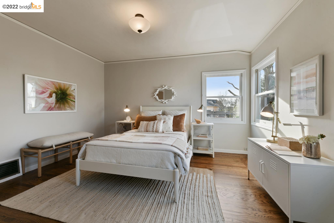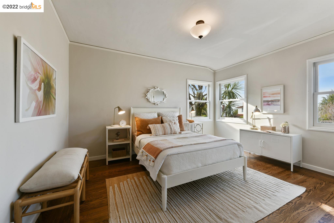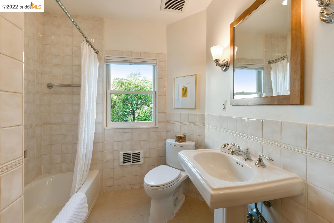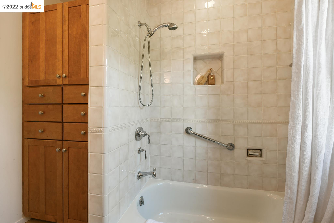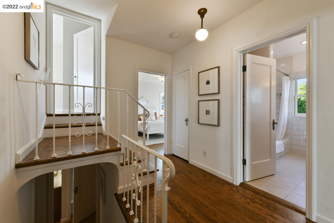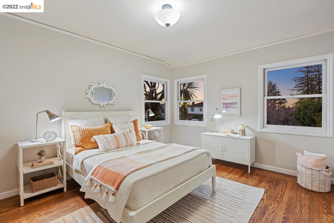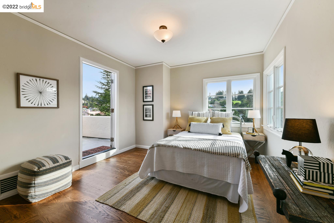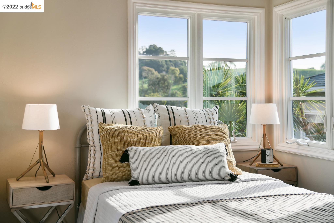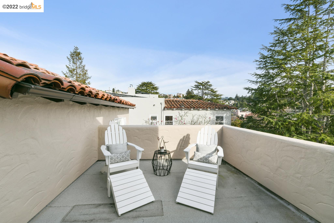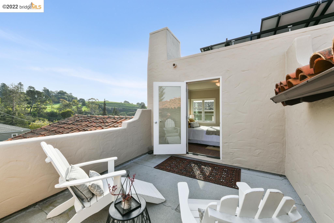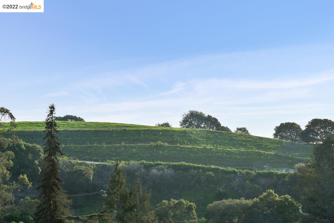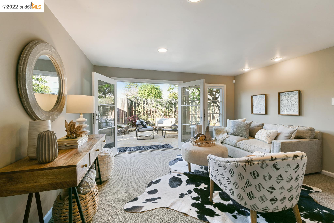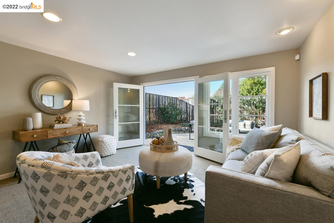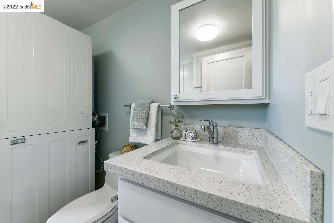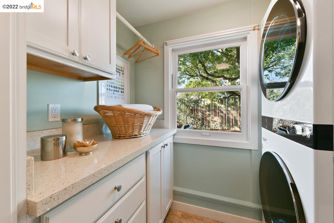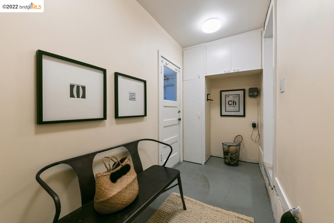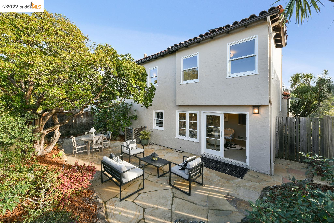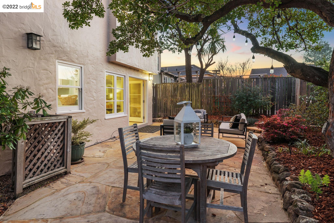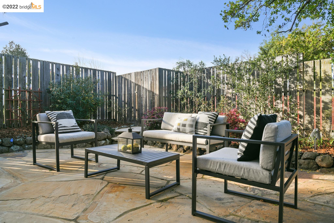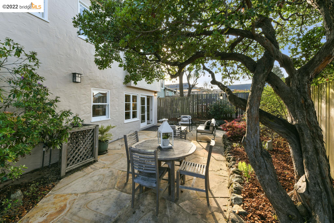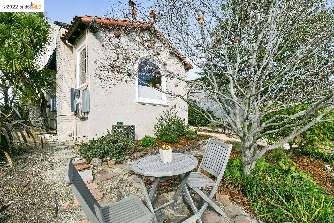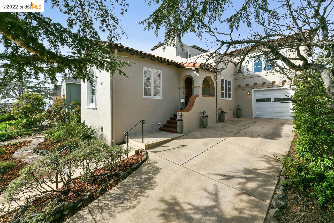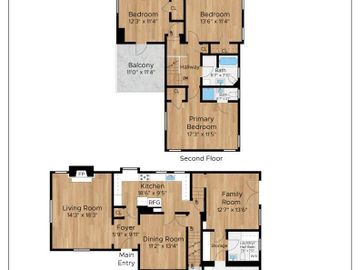
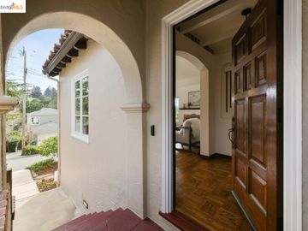
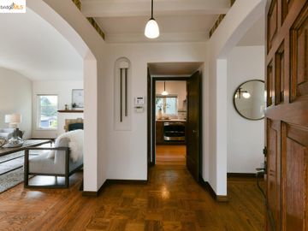
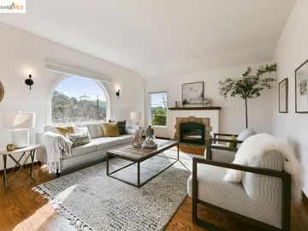
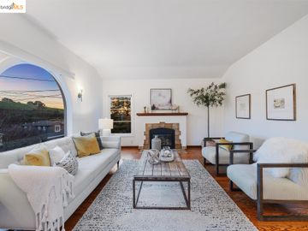
Off the market 3 beds 2 full + 1 half baths 2,037 sqft
Property details
Open Houses
Interior Features
Listed by
Buyer agent
Payment calculator
Exterior Features
Lot details
Rockridge Upper neighborhood info
People living in Rockridge Upper
Age & gender
Median age 40 yearsCommute types
53% commute by carEducation level
34% have bachelor educationNumber of employees
3% work in education and healthcareVehicles available
45% have 1 vehicleVehicles by gender
45% have 1 vehicleHousing market insights for
sales price*
sales price*
of sales*
Housing type
41% are single detachedsRooms
30% of the houses have 2 or 3 roomsBedrooms
45% have 2 or 3 bedroomsOwners vs Renters
55% are rentersSchools
| School rating | Distance | |
|---|---|---|
|
St. Theresa School
4850 Clarewood Drive,
Oakland, CA 94618
Elementary School |
0.186mi | |
|
St. Theresa School
4850 Clarewood Drive,
Oakland, CA 94618
Middle School |
0.186mi | |
|
Holy Names High School
4660 Harbord Drive,
Oakland, CA 94618
High School |
0.181mi | |
| School rating | Distance | |
|---|---|---|
|
St. Theresa School
4850 Clarewood Drive,
Oakland, CA 94618
|
0.186mi | |
|
Aurora School
40 Dulwich Road,
Oakland, CA 94618
|
0.221mi | |
| out of 10 |
Hillcrest Elementary School
30 Marguerite Drive,
Oakland, CA 94618
|
0.305mi |
|
Doulos Academy
152 Taurus Avenue,
Oakland, CA 94611
|
0.677mi | |
| out of 10 |
Thornhill Elementary School
5880 Thornhill Drive,
Oakland, CA 94611
|
0.938mi |
| School rating | Distance | |
|---|---|---|
|
St. Theresa School
4850 Clarewood Drive,
Oakland, CA 94618
|
0.186mi | |
| out of 10 |
Hillcrest Elementary School
30 Marguerite Drive,
Oakland, CA 94618
|
0.305mi |
|
Doulos Academy
152 Taurus Avenue,
Oakland, CA 94611
|
0.677mi | |
|
Bentley
1 Hiller Drive,
Oakland, CA 94618
|
1.111mi | |
|
Far West
5263 Broadway Terr.,
Oakland, CA 94618
|
1.117mi | |
| School rating | Distance | |
|---|---|---|
|
Holy Names High School
4660 Harbord Drive,
Oakland, CA 94618
|
0.181mi | |
|
Doulos Academy
152 Taurus Avenue,
Oakland, CA 94611
|
0.677mi | |
|
The College Preparatory School
6100 Broadway,
Oakland, CA 94618
|
0.945mi | |
|
Far West
5263 Broadway Terr.,
Oakland, CA 94618
|
1.117mi | |
|
West Wind Academy
4131 Piedmont Avenue,
Oakland, CA 94611
|
1.47mi | |

Price history
Rockridge Upper Median sales price 2024
| Bedrooms | Med. price | % of listings |
|---|---|---|
| 2 beds | $1.18m | 66.67% |
| 4 beds | $1.75m | 33.33% |
| Date | Event | Price | $/sqft | Source |
|---|---|---|---|---|
| Feb 15, 2022 | Sold | $2,139,077 | 1050.11 | Public Record |
| Feb 15, 2022 | Price Increase | $2,139,077 +65.18% | 1050.11 | MLS #40978721 |
| Feb 1, 2022 | Pending | $1,295,000 | 635.74 | MLS #40978721 |
| Jan 21, 2022 | New Listing | $1,295,000 | 635.74 | MLS #40978721 |
Agent viewpoints of 139 Sonia St, Oakland, CA, 94618
As soon as we do, we post it here.
Similar homes for sale
Similar homes nearby 139 Sonia St for sale
Recently sold homes
Request more info
Frequently Asked Questions about 139 Sonia St
What is 139 Sonia St?
139 Sonia St, Oakland, CA, 94618 is a single family home located in the Rockridge Upper neighborhood in the city of Oakland, California with zipcode 94618. This single family home has 3 bedrooms & 2 full bathrooms + & 1 half bathroom with an interior area of 2,037 sqft.
Which year was this home built?
This home was build in 1938.
Which year was this property last sold?
This property was sold in 2022.
What is the full address of this Home?
139 Sonia St, Oakland, CA, 94618.
Are grocery stores nearby?
The closest grocery stores are Mulberries' Market, 0.89 miles away and Safeway, 1.11 miles away.
What is the neighborhood like?
The Rockridge Upper neighborhood has a population of 286,632, and 39% of the families have children. The median age is 40.28 years and 53% commute by car. The most popular housing type is "single detached" and 55% is renter.
Based on information from the bridgeMLS as of 04-26-2024. All data, including all measurements and calculations of area, is obtained from various sources and has not been, and will not be, verified by broker or MLS. All information should be independently reviewed and verified for accuracy. Properties may or may not be listed by the office/agent presenting the information.
Listing last updated on: Feb 16, 2022
Verhouse Last checked 4 minutes ago
The closest grocery stores are Mulberries' Market, 0.89 miles away and Safeway, 1.11 miles away.
The Rockridge Upper neighborhood has a population of 286,632, and 39% of the families have children. The median age is 40.28 years and 53% commute by car. The most popular housing type is "single detached" and 55% is renter.
*Neighborhood & street median sales price are calculated over sold properties over the last 6 months.
