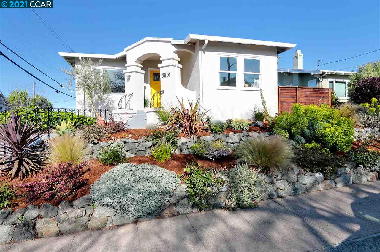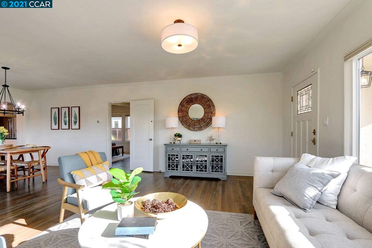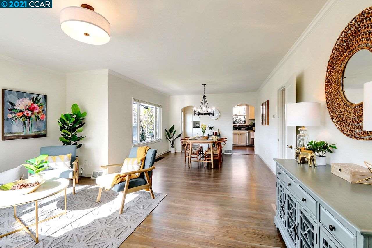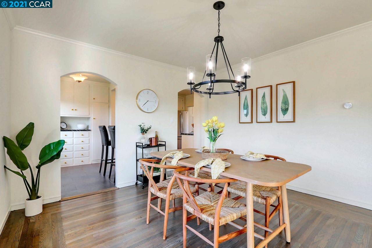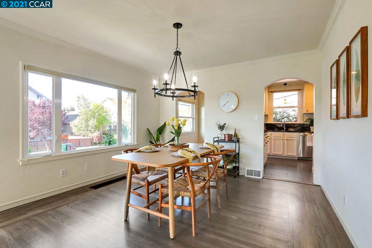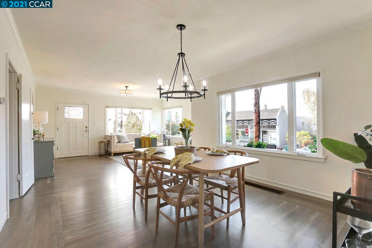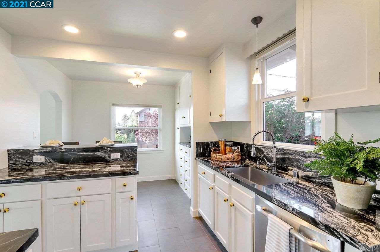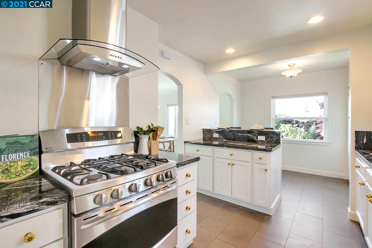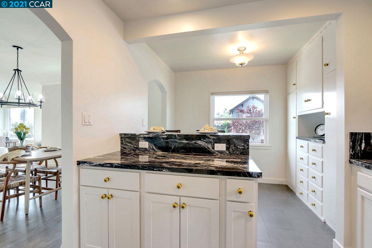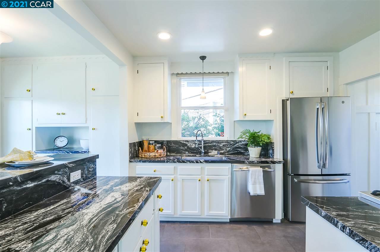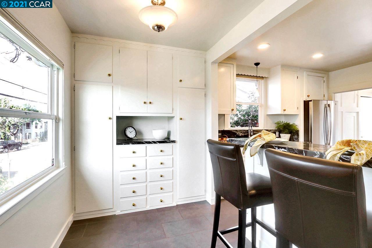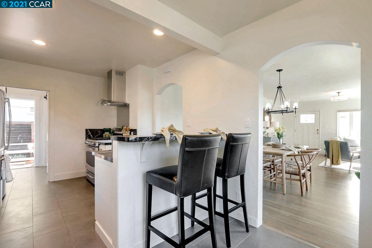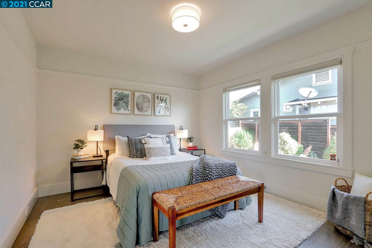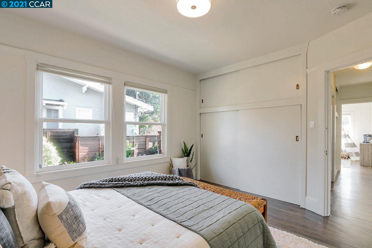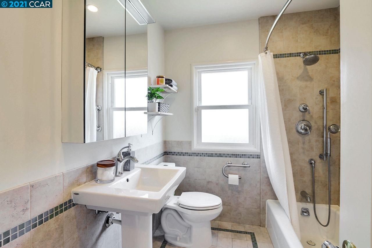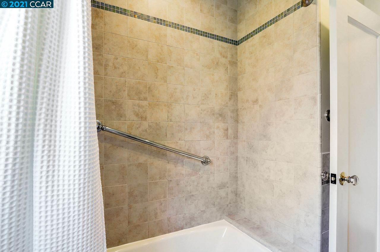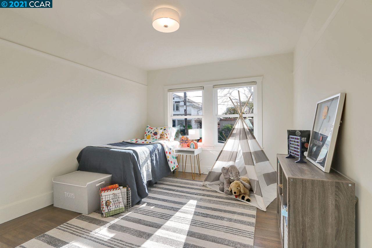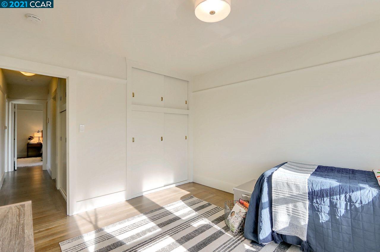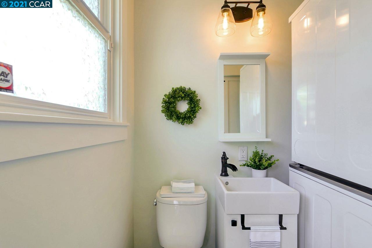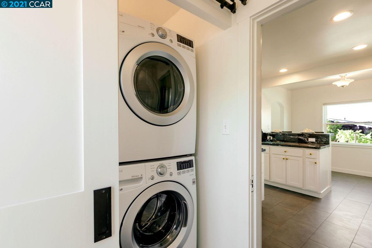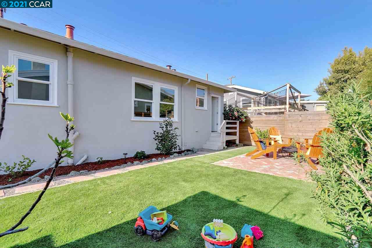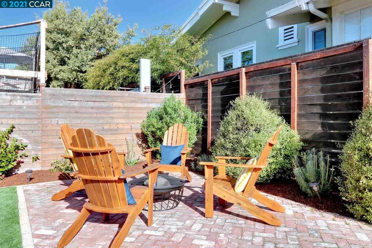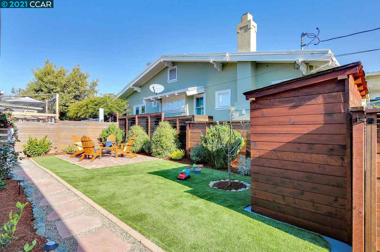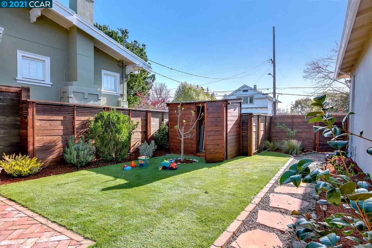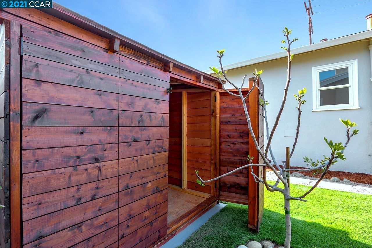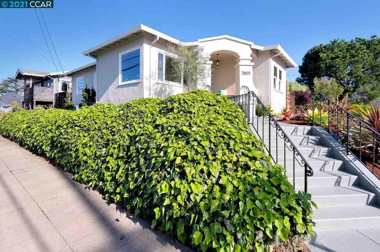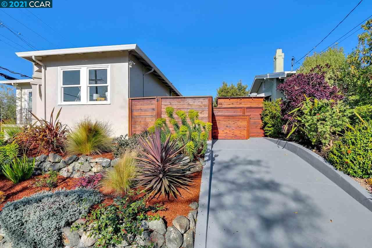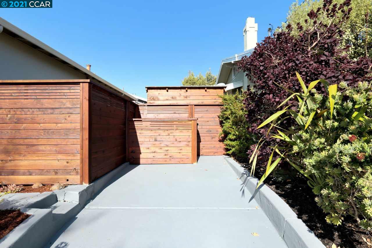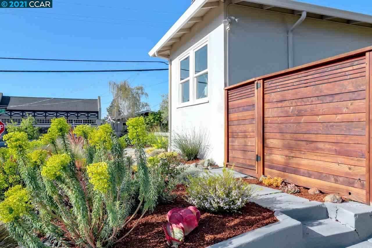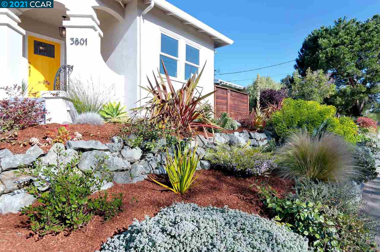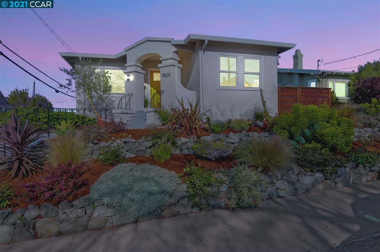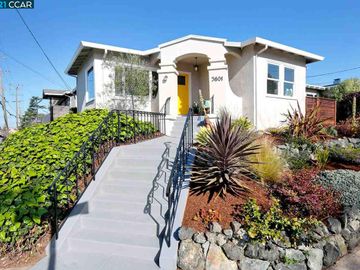
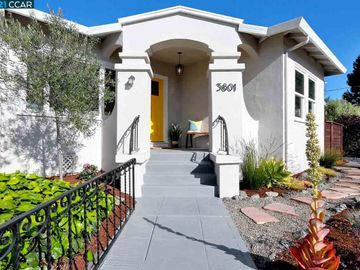
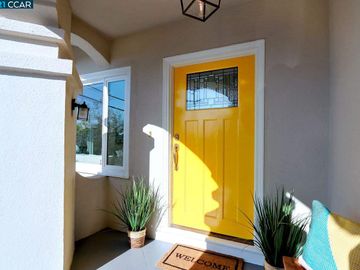
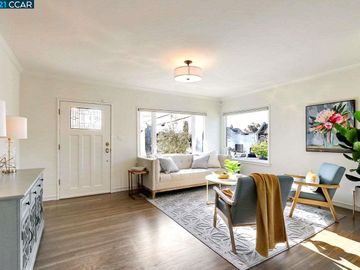
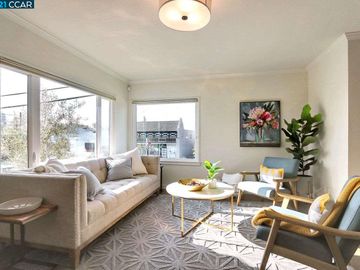
Off the market 2 beds 1 full + 1 half baths 1,113 sqft
Property details
Open Houses
Interior Features
Listed by
Buyer agent
Payment calculator
Exterior Features
Lot details
Glenview Dist. neighborhood info
People living in Glenview Dist.
Age & gender
Median age 39 yearsCommute types
57% commute by carEducation level
30% have bachelor educationNumber of employees
2% work in managementVehicles available
44% have 1 vehicleVehicles by gender
44% have 1 vehicleHousing market insights for
sales price*
sales price*
of sales*
Housing type
37% are single detachedsRooms
33% of the houses have 4 or 5 roomsBedrooms
49% have 2 or 3 bedroomsOwners vs Renters
60% are rentersGreen energy efficient
ADU Accessory Dwelling Unit
Schools
| School rating | Distance | |
|---|---|---|
| out of 10 |
Glenview Elementary School
4215 La Cresta Avenue,
Oakland, CA 94602
Elementary School |
0.285mi |
| out of 10 |
Edna Brewer Middle School
3748 13th Avenue,
Oakland, CA 94610
Middle School |
0.304mi |
| out of 10 |
Oakland High School
1023 Macarthur Boulevard,
Oakland, CA 94610
High School |
0.719mi |
| School rating | Distance | |
|---|---|---|
| out of 10 |
Glenview Elementary School
4215 La Cresta Avenue,
Oakland, CA 94602
|
0.285mi |
|
Redwood Day School
3245 Sheffield Avenue,
Oakland, CA 94602
|
0.365mi | |
|
The Renaissance International School
3650 Dimond Avenue,
Oakland, CA 94602
|
0.418mi | |
|
The Renaissance School
3668 Dimond Avenue,
Oakland, CA 94602
|
0.421mi | |
|
Oakland Montessori Child's Center
3625 Fruitvale Avenue,
Oakland, CA 94602
|
0.438mi | |
| School rating | Distance | |
|---|---|---|
| out of 10 |
Edna Brewer Middle School
3748 13th Avenue,
Oakland, CA 94610
|
0.304mi |
|
Redwood Day School
3245 Sheffield Avenue,
Oakland, CA 94602
|
0.365mi | |
|
The Renaissance International School
3650 Dimond Avenue,
Oakland, CA 94602
|
0.418mi | |
|
The Renaissance School
3668 Dimond Avenue,
Oakland, CA 94602
|
0.421mi | |
|
Saint Jarlath School
2634 Pleasant Street,
Oakland, CA 94602
|
0.589mi | |
| School rating | Distance | |
|---|---|---|
| out of 10 |
Oakland High School
1023 Macarthur Boulevard,
Oakland, CA 94610
|
0.719mi |
|
Williams Academy
869 Tresle Glen Road,
Oakland, CA 94610
|
0.91mi | |
|
Fred Finch-Oakland Hills Academy
3800 Coolidge Avenue,
Oakland, CA 94602
|
0.995mi | |
|
Muhammad Institute Of Islam
2961 Georgia Street,
Oakland, CA 94602
|
1.044mi | |
|
Head-Royce School
4315 Lincoln Avenue,
Oakland, CA 94602
|
1.087mi | |

Price history
Glenview Dist. Median sales price 2023
| Bedrooms | Med. price | % of listings |
|---|---|---|
| 2 beds | $469k | 100% |
| Date | Event | Price | $/sqft | Source |
|---|---|---|---|---|
| May 7, 2021 | Sold | $1,250,000 | 1123.09 | Public Record |
| May 7, 2021 | Price Increase | $1,250,000 +35.14% | 1123.09 | MLS #40943407 |
| Apr 13, 2021 | Pending | $925,000 | 831.09 | MLS #40943407 |
| Apr 6, 2021 | New Listing | $925,000 +20.13% | 831.09 | MLS #40943407 |
| May 20, 2016 | Sold | $770,000 | 691.82 | Public Record |
| May 20, 2016 | Price Increase | $770,000 +11.76% | 691.82 | MLS #40736273 |
| Apr 30, 2016 | Under contract | $689,000 | 619.05 | MLS #40736273 |
| Apr 14, 2016 | New Listing | $689,000 | 619.05 | MLS #40736273 |
Agent viewpoints of 3801 Ardley Ave, Oakland, CA, 94602
As soon as we do, we post it here.
Similar homes for sale
Similar homes nearby 3801 Ardley Ave for sale
Recently sold homes
Request more info
Frequently Asked Questions about 3801 Ardley Ave
What is 3801 Ardley Ave?
3801 Ardley Ave, Oakland, CA, 94602 is a single family home located in the Glenview Dist neighborhood in the city of Oakland, California with zipcode 94602. This single family home has 2 bedrooms & 1 full bathroom + & 1 half bathroom with an interior area of 1,113 sqft.
Which year was this home built?
This home was build in 1922.
Which year was this property last sold?
This property was sold in 2021.
What is the full address of this Home?
3801 Ardley Ave, Oakland, CA, 94602.
Are grocery stores nearby?
The closest grocery stores are Safeway 0908, 0.47 miles away and Farmer Joe's, 0.49 miles away.
What is the neighborhood like?
The Glenview Dist neighborhood has a population of 403,734, and 42% of the families have children. The median age is 39.32 years and 57% commute by car. The most popular housing type is "single detached" and 60% is renter.
Based on information from the bridgeMLS as of 04-27-2024. All data, including all measurements and calculations of area, is obtained from various sources and has not been, and will not be, verified by broker or MLS. All information should be independently reviewed and verified for accuracy. Properties may or may not be listed by the office/agent presenting the information.
Listing last updated on: May 08, 2021
Verhouse Last checked 1 year ago
The closest grocery stores are Safeway 0908, 0.47 miles away and Farmer Joe's, 0.49 miles away.
The Glenview Dist neighborhood has a population of 403,734, and 42% of the families have children. The median age is 39.32 years and 57% commute by car. The most popular housing type is "single detached" and 60% is renter.
*Neighborhood & street median sales price are calculated over sold properties over the last 6 months.
