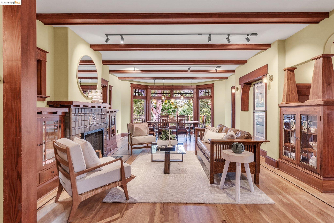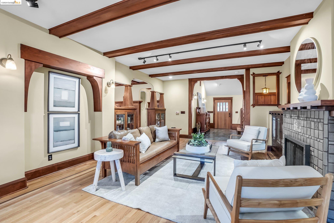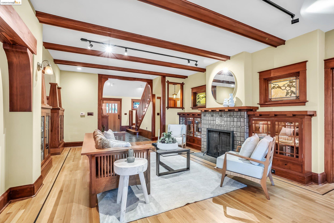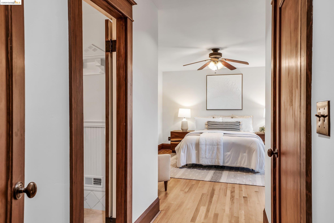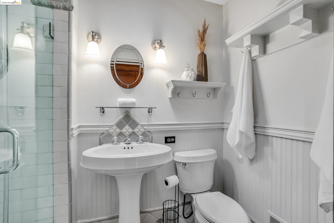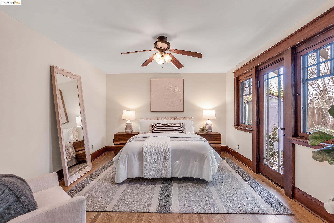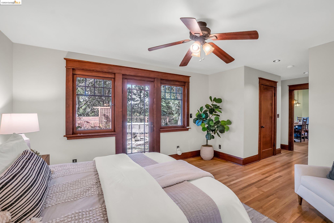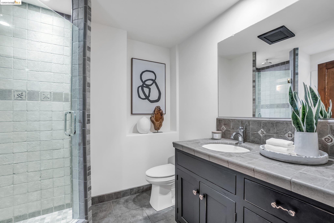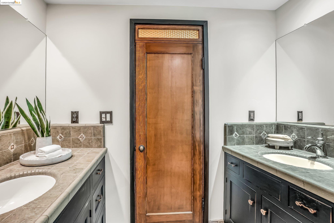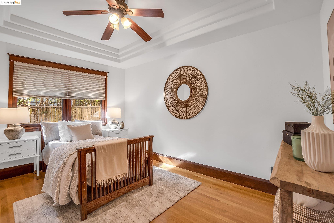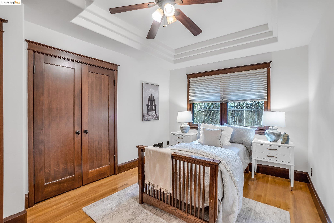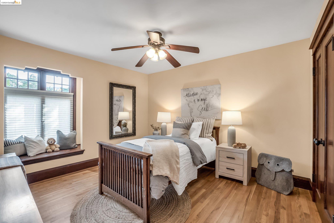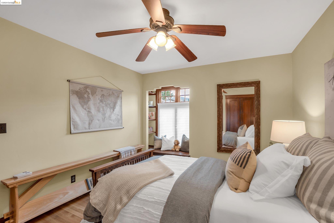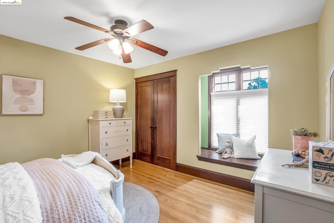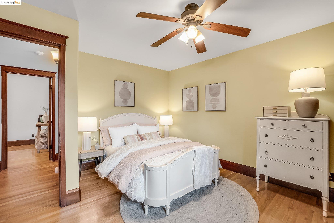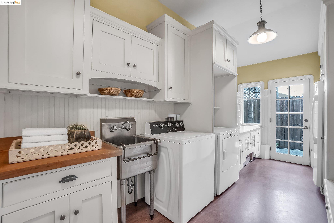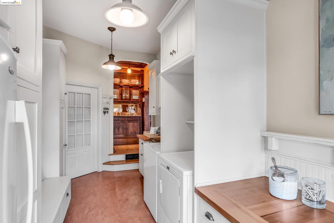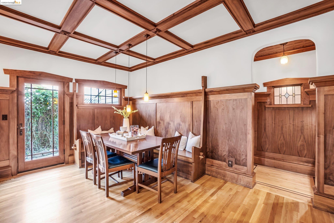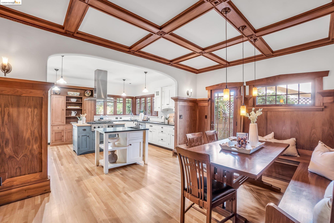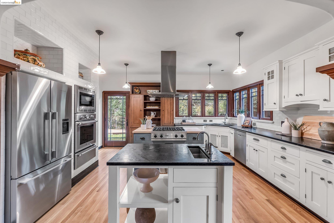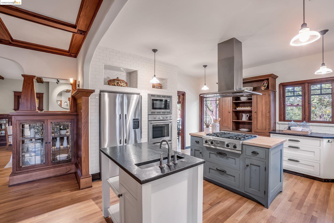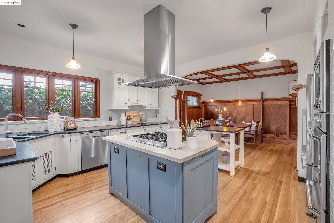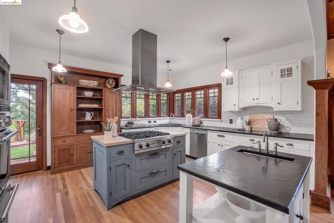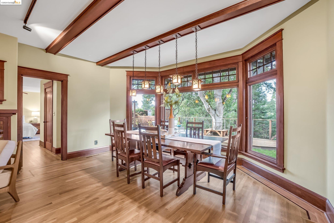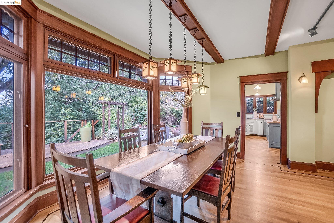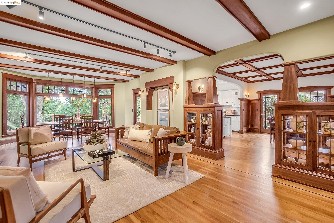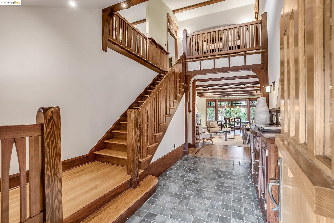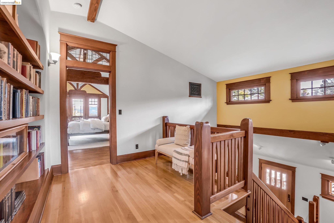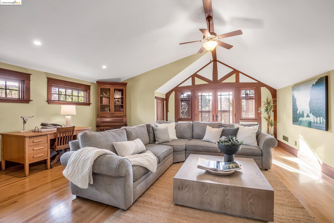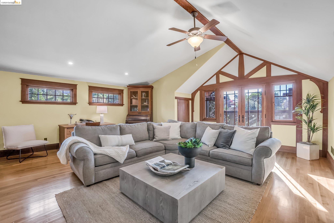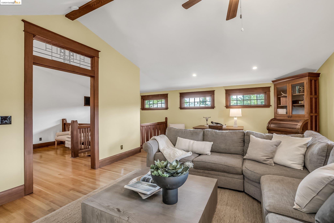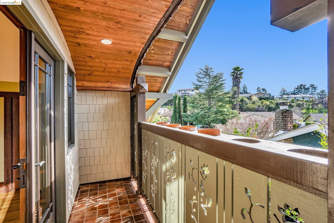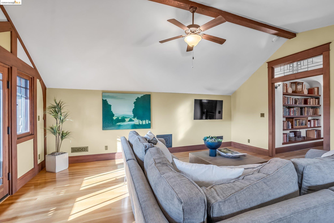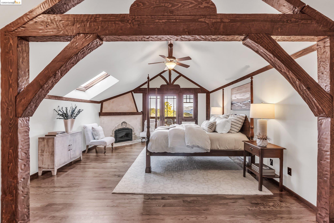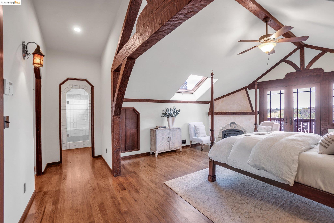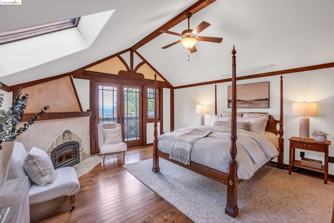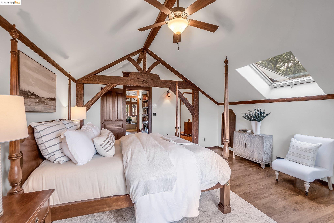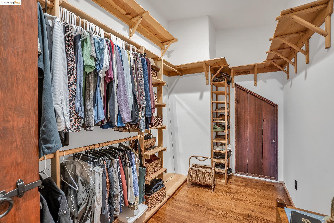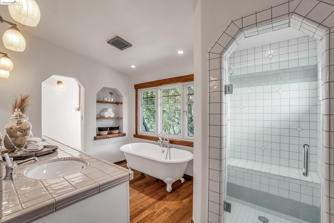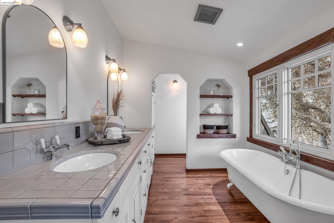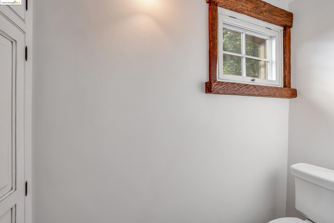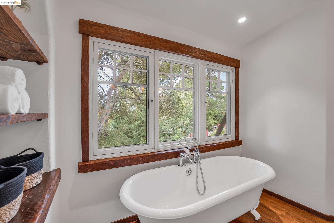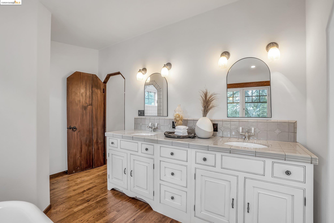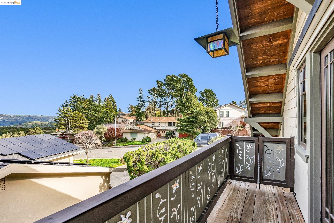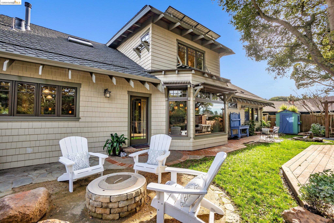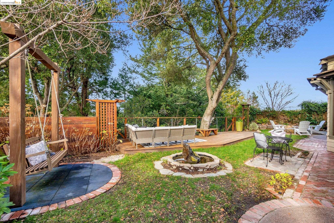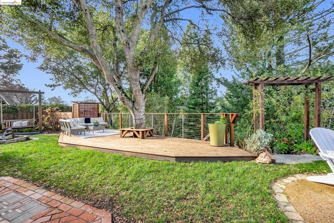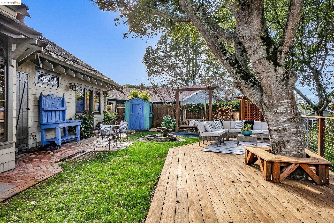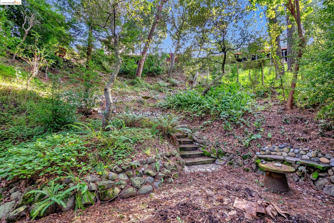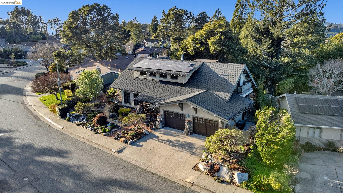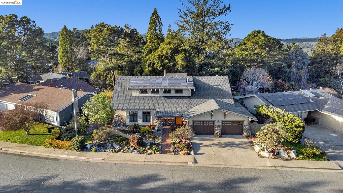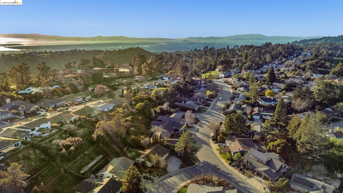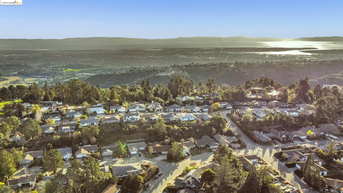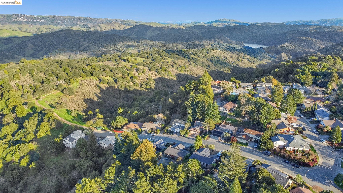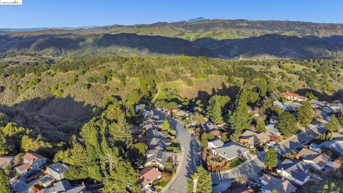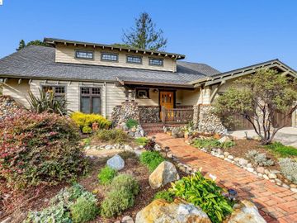
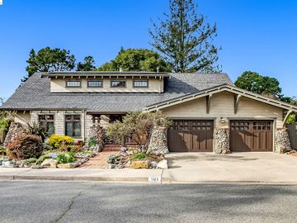
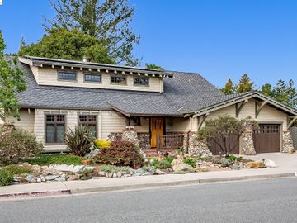
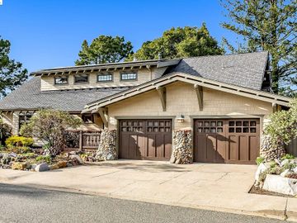
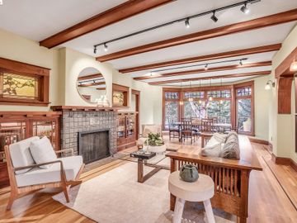
5123 Parkridge Dr Oakland, CA, 94619
Neighborhood: Skyline Estates$2,495,000 Home for sale 5 beds 3 baths 3,159 sqft
Property details
Open Houses
Interior Features
Listed by
Payment calculator
Exterior Features
Lot details
Skyline Estates neighborhood info
People living in Skyline Estates
Age & gender
Median age 38 yearsCommute types
75% commute by carEducation level
19% have high school educationNumber of employees
5% work in education and healthcareVehicles available
36% have 1 vehicleVehicles by gender
36% have 1 vehicleHousing market insights for
sales price*
sales price*
of sales*
Housing type
65% are single detachedsRooms
47% of the houses have 4 or 5 roomsBedrooms
71% have 2 or 3 bedroomsOwners vs Renters
56% are ownersGreen energy efficient
Price history
Skyline Estates Median sales price 2024
| Bedrooms | Med. price | % of listings |
|---|---|---|
| 5 beds | $1.61m | 100% |
| Date | Event | Price | $/sqft | Source |
|---|---|---|---|---|
| Feb 9, 2024 | New Listing | $2,495,000 | 789.81 | MLS #41049635 |
Agent viewpoints of 5123 Parkridge Dr, Oakland, CA, 94619
As soon as we do, we post it here.
Similar homes for sale
Similar homes nearby 5123 Parkridge Dr for sale
Recently sold homes
Request more info
Frequently Asked Questions about 5123 Parkridge Dr
What is 5123 Parkridge Dr?
5123 Parkridge Dr, Oakland, CA, 94619 is a single family home located in the Skyline Estates neighborhood in the city of Oakland, California with zipcode 94619. This single family home has 5 bedrooms & 3 bathrooms with an interior area of 3,159 sqft.
Which year was this home built?
This home was build in 1968.
What is the full address of this Home?
5123 Parkridge Dr, Oakland, CA, 94619.
Are grocery stores nearby?
The closest grocery stores are Safeway 0638, 2.1 miles away and Gazzail's Supermarket, 2.3 miles away.
What is the neighborhood like?
The Skyline Estates neighborhood has a population of 182,652, and 45% of the families have children. The median age is 38.46 years and 75% commute by car. The most popular housing type is "single detached" and 56% is owner.
Based on information from the bridgeMLS as of 04-27-2024. All data, including all measurements and calculations of area, is obtained from various sources and has not been, and will not be, verified by broker or MLS. All information should be independently reviewed and verified for accuracy. Properties may or may not be listed by the office/agent presenting the information.
Listing last updated on: Apr 03, 2024
Verhouse Last checked 1 minute ago
The closest grocery stores are Safeway 0638, 2.1 miles away and Gazzail's Supermarket, 2.3 miles away.
The Skyline Estates neighborhood has a population of 182,652, and 45% of the families have children. The median age is 38.46 years and 75% commute by car. The most popular housing type is "single detached" and 56% is owner.
*Neighborhood & street median sales price are calculated over sold properties over the last 6 months.
