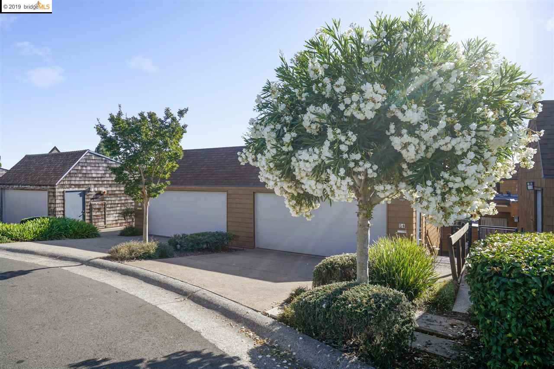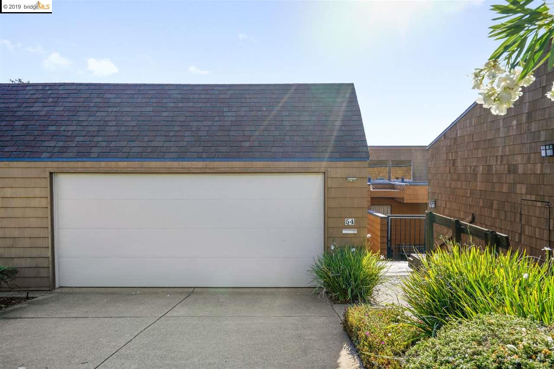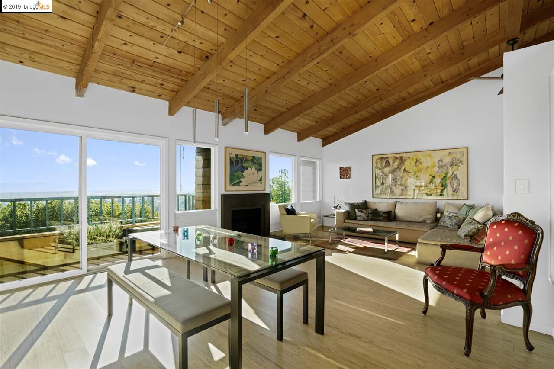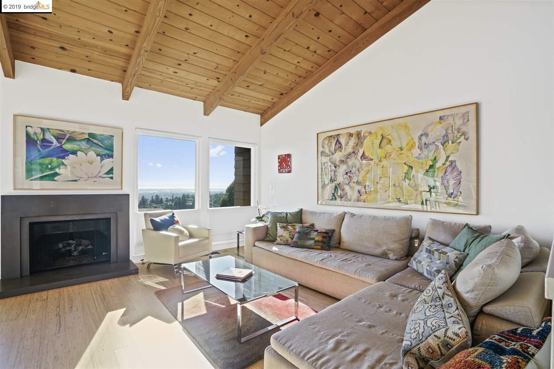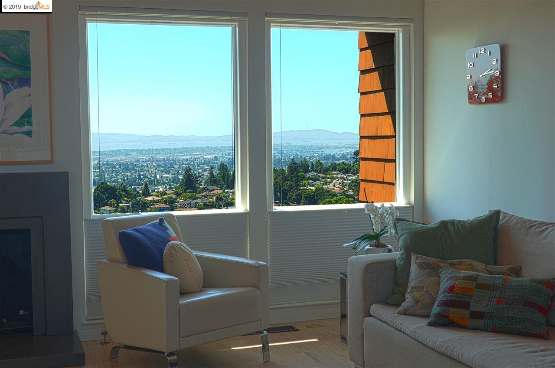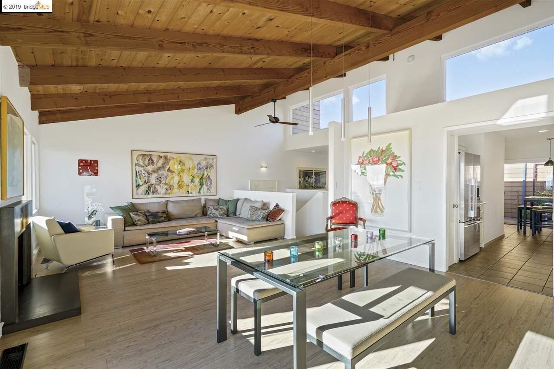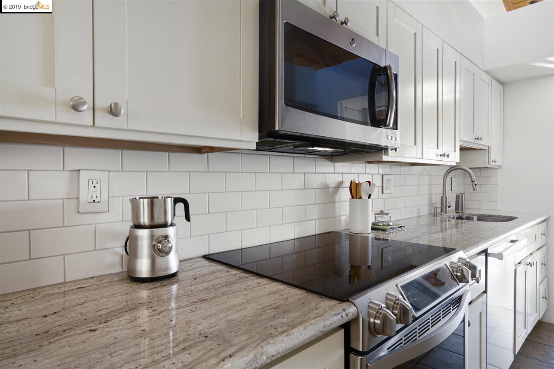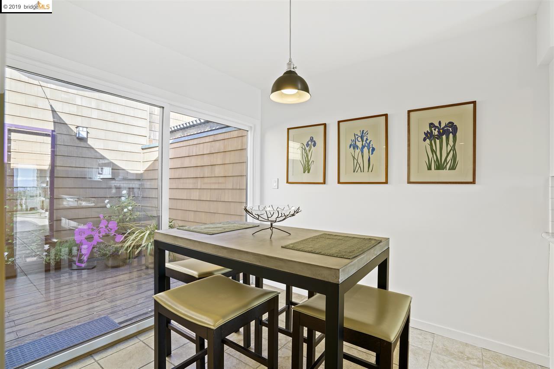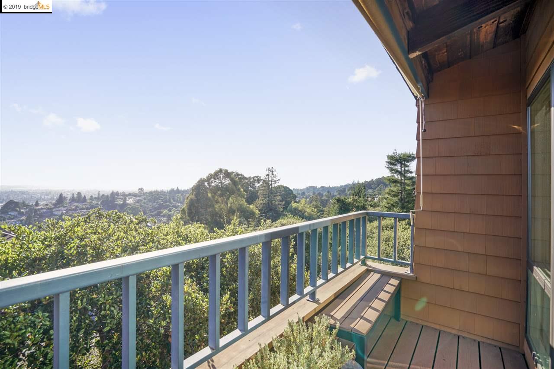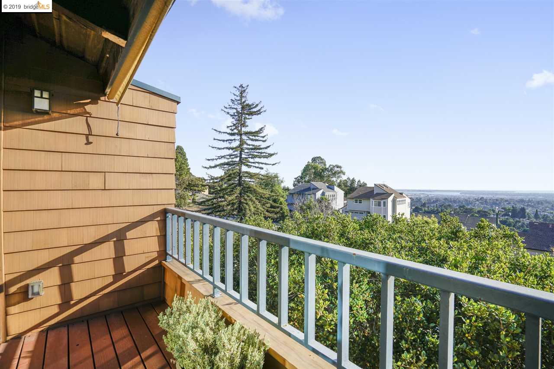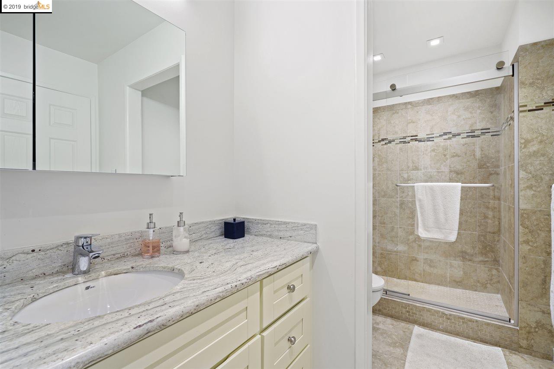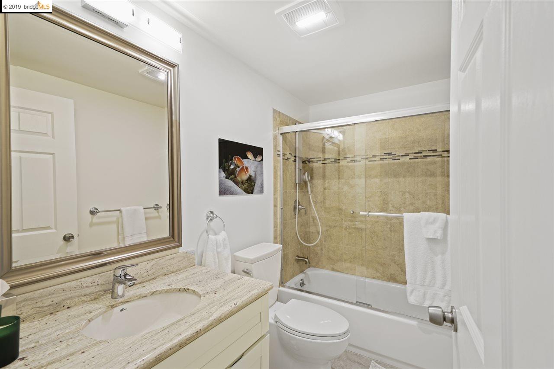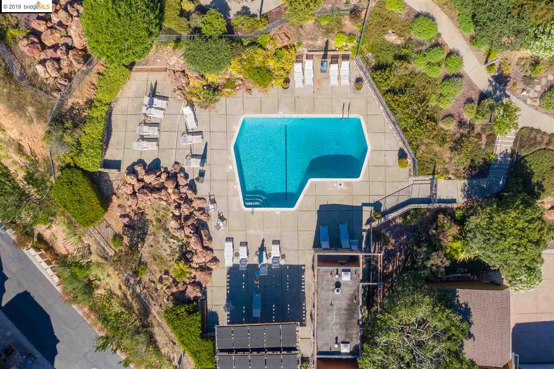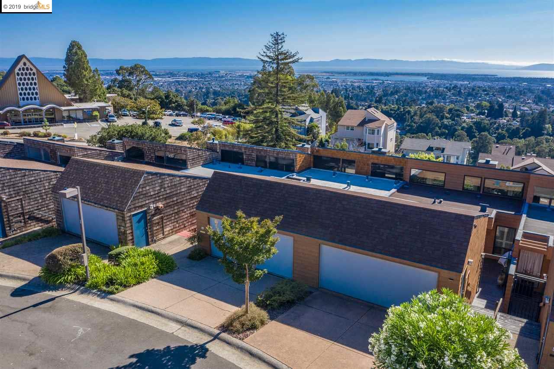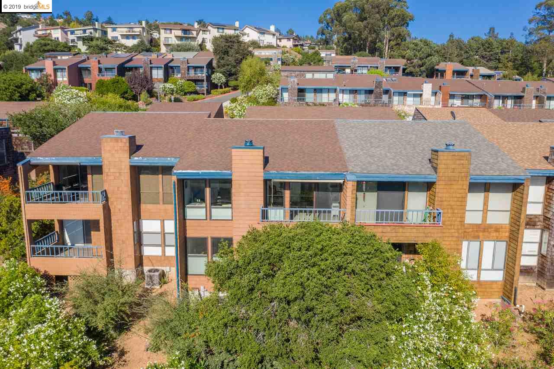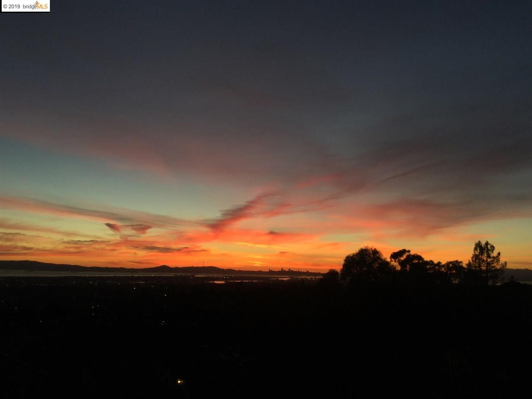
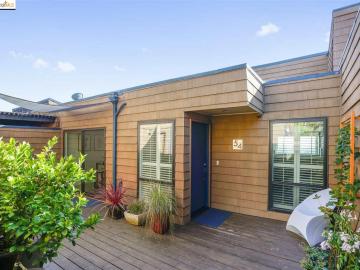
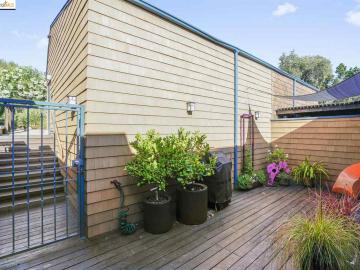


Redwood Hills 54 Sereno Cir, Oakland, CA, 94619
Neighborhood: Crestmont HeightOff the market 2 beds 2 full + 1 half baths 1,633 sqft
Property details
Open Houses
Interior Features
Listed by
Buyer agent
Payment calculator
Exterior Features
Model: 2-level Touwnhome
Lot details
Crestmont Height neighborhood info
People living in Crestmont Height
Age & gender
Median age 38 yearsCommute types
71% commute by carEducation level
21% have bachelor educationNumber of employees
3% work in education and healthcareVehicles available
37% have 1 vehicleVehicles by gender
37% have 1 vehicleHousing market insights for Redwood Hills
sales price*
sales price*
of sales*
Housing type
58% are single detachedsRooms
42% of the houses have 4 or 5 roomsBedrooms
65% have 2 or 3 bedroomsOwners vs Renters
50% are ownersSchools
| School rating | Distance | |
|---|---|---|
| out of 10 |
Carl B. Munck Elementary School
11900 Campus Drive,
Oakland, CA 94619
Elementary School |
0.209mi |
|
Oakland Community Day Middle School
4917 Mountain Boulevard,
Oakland, CA 94619
Middle School |
0.442mi | |
|
Community Day School
4917 Mountain Boulevard,
Oakland, CA 94619
High School |
0.442mi | |
| School rating | Distance | |
|---|---|---|
| out of 10 |
Carl B. Munck Elementary School
11900 Campus Drive,
Oakland, CA 94619
|
0.209mi |
|
First Covenant Treehouse Preschool & Kindergarten
4000 Redwood Road,
Oakland, CA 94619
|
0.422mi | |
|
Oakland Hebrew Day School
5500 Redwood Road,
Oakland, CA 94619
|
0.462mi | |
| out of 10 |
Redwood Heights Elementary School
4401 39th Avenue,
Oakland, CA 94619
|
0.494mi |
| out of 10 |
Conservatory of Vocal/Instrumental Arts School
3800 Mountain Boulevard,
Oakland, CA 94619
|
0.641mi |
| School rating | Distance | |
|---|---|---|
|
Oakland Community Day Middle School
4917 Mountain Boulevard,
Oakland, CA 94619
|
0.442mi | |
|
Oakland Hebrew Day School
5500 Redwood Road,
Oakland, CA 94619
|
0.462mi | |
| out of 10 |
Conservatory of Vocal/Instrumental Arts School
3800 Mountain Boulevard,
Oakland, CA 94619
|
0.641mi |
|
Raskob Learning Institute And Day School
3520 Mountain Boulevard,
Oakland, CA 94619
|
0.679mi | |
|
Baywood Learning Center
12500 Campus Drive,
Oakland, CA 94619
|
0.765mi | |
| School rating | Distance | |
|---|---|---|
|
Community Day School
4917 Mountain Boulevard,
Oakland, CA 94619
|
0.442mi | |
|
Baywood Learning Center
12500 Campus Drive,
Oakland, CA 94619
|
0.765mi | |
| out of 10 |
Skyline High School
12250 Skyline Boulevard,
Oakland, CA 94619
|
0.917mi |
|
Cornerstone Christian Academy
3535 38th Avenue,
Oakland, CA 94619
|
1.167mi | |
|
Conservatory Of Vocal/Instrumental Arts High
3637 Magee Avenue,
Oakland, CA 94619
|
1.188mi | |

Price history
Crestmont Height Median sales price 2022
| Bedrooms | Med. price | % of listings |
|---|---|---|
| 2 beds | $1.1m | 100% |
| Date | Event | Price | $/sqft | Source |
|---|---|---|---|---|
| Oct 22, 2019 | Sold | $820,000 | 502.14 | Public Record |
| Oct 22, 2019 | Price Increase | $820,000 +3.93% | 502.14 | MLS #40882127 |
| Sep 25, 2019 | Pending | $789,000 | 483.16 | MLS #40882127 |
| Sep 13, 2019 | New Listing | $789,000 +11.13% | 483.16 | MLS #40882127 |
| Aug 28, 2015 | Sold | $710,000 | 434.78 | Public Record |
| Aug 28, 2015 | Price Increase | $710,000 +7.74% | 434.78 | MLS #40707217 |
| Jul 31, 2015 | Under contract | $659,000 | 403.55 | MLS #40707217 |
| Jul 13, 2015 | New Listing | $659,000 +39.62% | 403.55 | MLS #40707217 |
| Apr 11, 2013 | Sold | $472,000 | 289.04 | Public Record |
| Apr 11, 2013 | Price Decrease | $472,000 -0.63% | 289.04 | MLS #40602352 |
| Mar 12, 2013 | Under contract | $475,000 | 290.88 | MLS #40602352 |
| Feb 2, 2013 | New Listing | $475,000 -26.92% | 290.88 | MLS #40602352 |
| Aug 26, 2005 | Sold | $650,000 | 398.04 | Public Record |
| Aug 26, 2005 | Price Increase | $650,000 +5.01% | 398.04 | MLS #40094314 |
| Aug 3, 2005 | Under contract | $619,000 | 379.06 | MLS #40094314 |
| Jul 14, 2005 | New Listing | $619,000 | 379.06 | MLS #40094314 |
Agent viewpoints of 54 Sereno Cir, Oakland, CA, 94619
As soon as we do, we post it here.
Similar homes for sale
Similar homes nearby 54 Sereno Cir for sale
Recently sold homes
Request more info
Frequently Asked Questions about Redwood Hills
What is Redwood Hills?
54 Sereno Cir, Oakland, CA, 94619 is a single family hometownhouse located in the Crestmont Height neighborhood in the city of Oakland, California with zipcode 94619. This single family hometownhouse has 2 bedrooms & 2 full bathrooms + & 1 half bathroom with an interior area of 1,633 sqft.
Which year was this townhouse built?
This townhouse was build in 1972.
Which year was this property last sold?
This property was sold in 2019.
What is the full address of this Townhouse?
54 Sereno Cir, Oakland, CA, 94619.
Based on information from the bridgeMLS as of 05-01-2024. All data, including all measurements and calculations of area, is obtained from various sources and has not been, and will not be, verified by broker or MLS. All information should be independently reviewed and verified for accuracy. Properties may or may not be listed by the office/agent presenting the information.
Listing last updated on: Nov 01, 2019
Verhouse Last checked 1 year ago
Nearby schools include Carl B. Munck Elementary School, Oakland Community Day Middle School and Community Day School.
The closest grocery stores are Safeway 0638, 0.36 miles away and Farmer Joe's, 1.26 miles away.
The Crestmont Height neighborhood has a population of 291,693, and 46% of the families have children. The median age is 38.35 years and 71% commute by car. The most popular housing type is "single detached" and 50% is owner.
