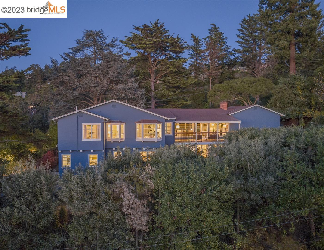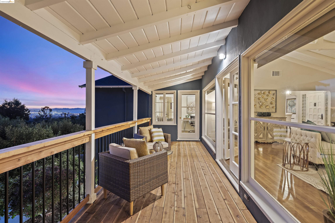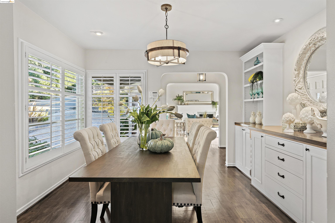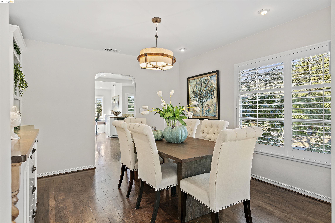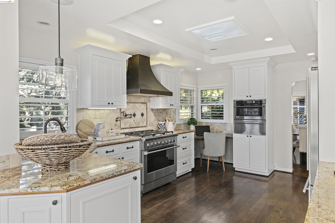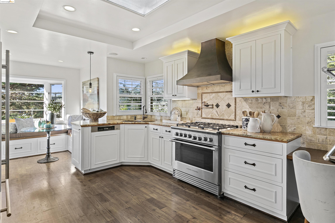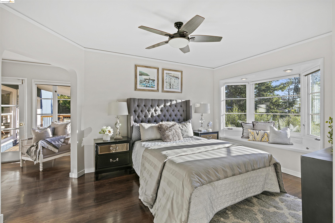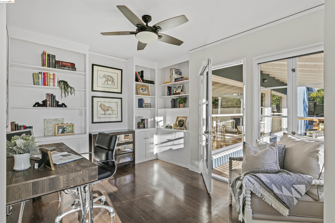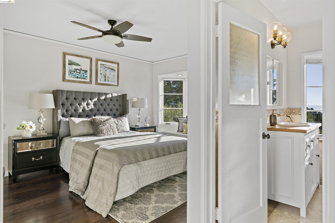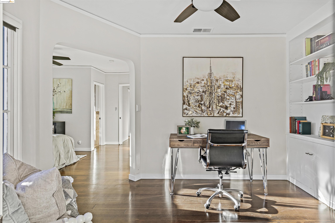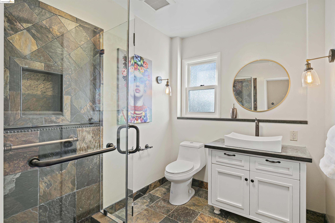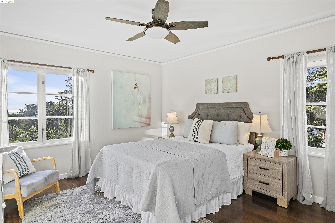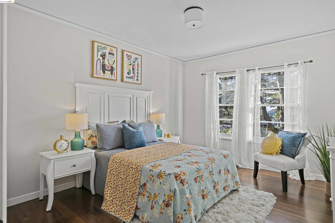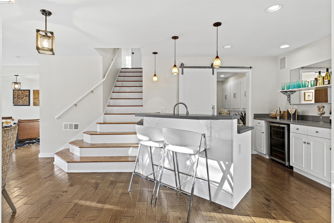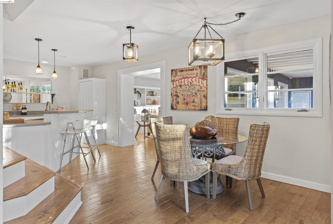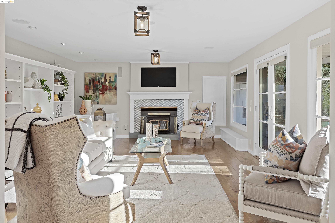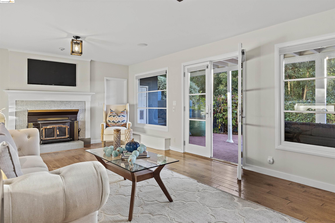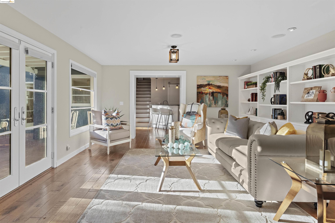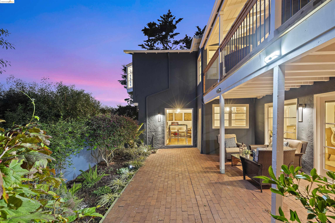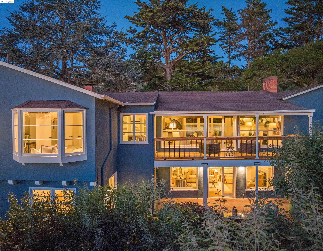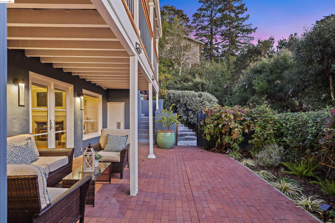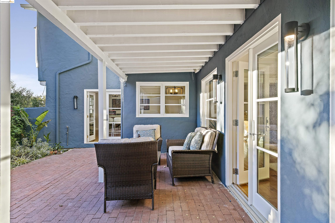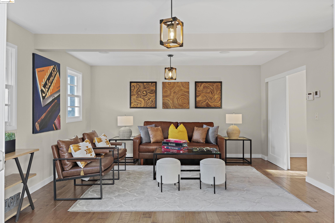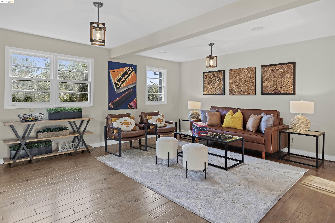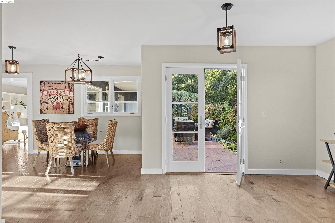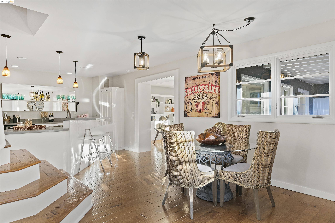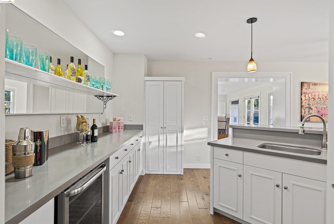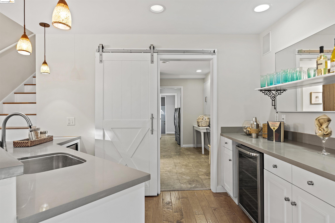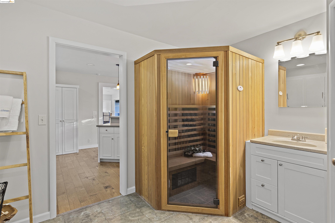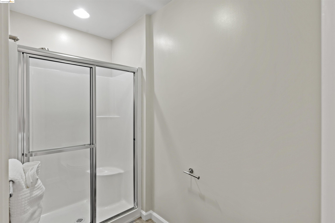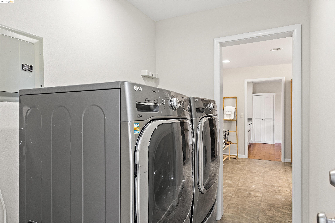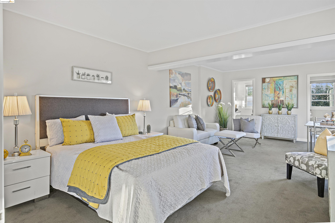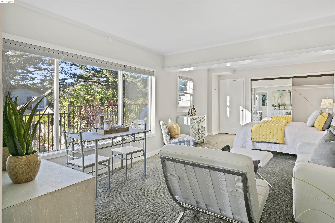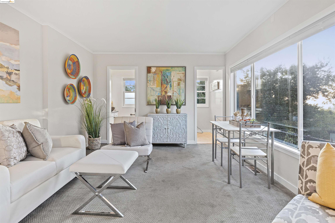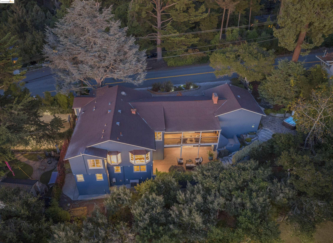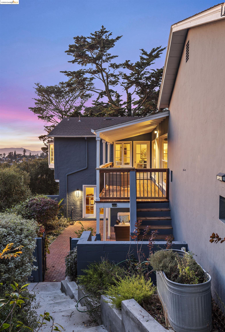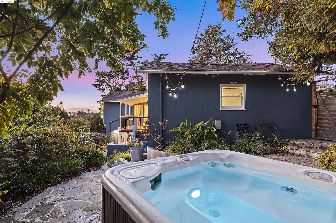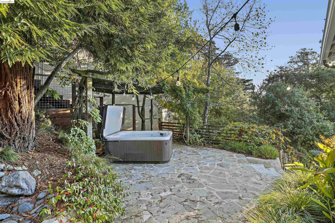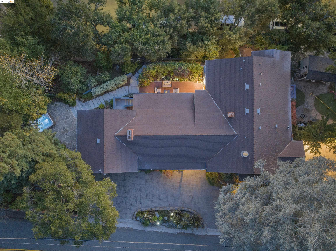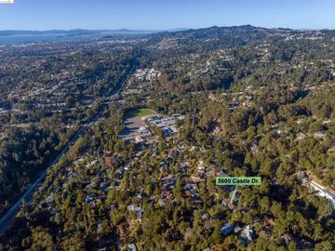
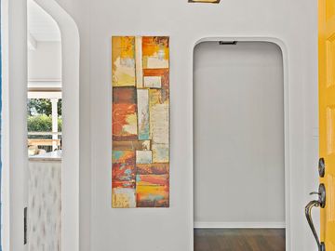
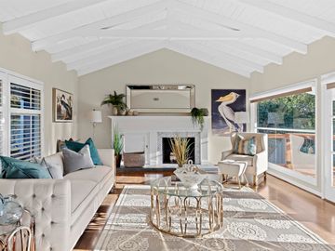
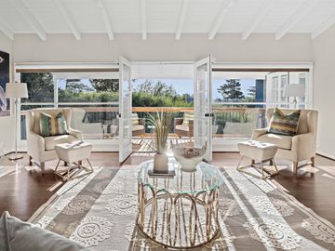
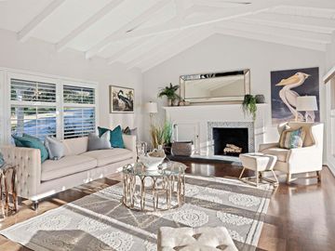
Off the market 4 beds 4 baths 3,740 sqft
Property details
Open Houses
Interior Features
Listed by
Buyer agent
Payment calculator
Exterior Features
Lot details
Piedmont Pines neighborhood info
People living in Piedmont Pines
Age & gender
Median age 41 yearsCommute types
63% commute by carEducation level
30% have bachelor educationNumber of employees
3% work in managementVehicles available
41% have 1 vehicleVehicles by gender
41% have 1 vehicleHousing market insights for
sales price*
sales price*
of sales*
Housing type
50% are single detachedsRooms
31% of the houses have 4 or 5 roomsBedrooms
52% have 2 or 3 bedroomsOwners vs Renters
51% are ownersPrice history
Piedmont Pines Median sales price 2024
| Bedrooms | Med. price | % of listings |
|---|---|---|
| 2 beds | $980k | 8.33% |
| 3 beds | $1.4m | 25% |
| 4 beds | $1.78m | 66.67% |
| Date | Event | Price | $/sqft | Source |
|---|---|---|---|---|
| Mar 4, 2024 | Sold | $2,065,000 | 552.14 | Public Record |
| Mar 4, 2024 | Price Decrease | $2,065,000 -6.09% | 552.14 | MLS #41046112 |
| Feb 2, 2024 | Under contract | $2,199,000 | 587.97 | MLS #41046112 |
| Jan 11, 2024 | New Listing | $2,199,000 +22.17% | 671.66 | MLS #41046112 |
| May 14, 2019 | Sold | $1,800,000 | 481.28 | Public Record |
| May 14, 2019 | Price Increase | $1,800,000 +6.19% | 481.28 | MLS #40858709 |
| Apr 17, 2019 | Pending | $1,695,000 | 453.21 | MLS #40858709 |
| Mar 28, 2019 | New Listing | $1,695,000 +16.1% | 453.21 | MLS #40858709 |
| Jul 25, 2014 | Sold | $1,460,000 | 445.94 | Public Record |
| Jul 25, 2014 | Price Increase | $1,460,000 +22.18% | 445.94 | MLS #40663435 |
| Jul 8, 2014 | Under contract | $1,195,000 | 365 | MLS #40663435 |
| Jun 26, 2014 | New Listing | $1,195,000 | 365 | MLS #40663435 |
Agent viewpoints of 5600 Castle Dr, Oakland, CA, 94611
As soon as we do, we post it here.
Similar homes for sale
Similar homes nearby 5600 Castle Dr for sale
Recently sold homes
Request more info
Frequently Asked Questions about 5600 Castle Dr
What is 5600 Castle Dr?
5600 Castle Dr, Oakland, CA, 94611 is a single family home located in the Piedmont Pines neighborhood in the city of Oakland, California with zipcode 94611. This single family home has 4 bedrooms & 4 bathrooms with an interior area of 3,740 sqft.
Which year was this home built?
This home was build in 1946.
Which year was this property last sold?
This property was sold in 2024.
What is the full address of this Home?
5600 Castle Dr, Oakland, CA, 94611.
Are grocery stores nearby?
The closest grocery stores are Woodminster Market, 0.43 miles away and Safeway 0654, 0.79 miles away.
What is the neighborhood like?
The Piedmont Pines neighborhood has a population of 274,702, and 43% of the families have children. The median age is 41.12 years and 63% commute by car. The most popular housing type is "single detached" and 51% is owner.
Based on information from the bridgeMLS as of 04-28-2024. All data, including all measurements and calculations of area, is obtained from various sources and has not been, and will not be, verified by broker or MLS. All information should be independently reviewed and verified for accuracy. Properties may or may not be listed by the office/agent presenting the information.
Listing last updated on: Mar 05, 2024
Verhouse Last checked 3 minutes ago
The closest grocery stores are Woodminster Market, 0.43 miles away and Safeway 0654, 0.79 miles away.
The Piedmont Pines neighborhood has a population of 274,702, and 43% of the families have children. The median age is 41.12 years and 63% commute by car. The most popular housing type is "single detached" and 51% is owner.
*Neighborhood & street median sales price are calculated over sold properties over the last 6 months.
