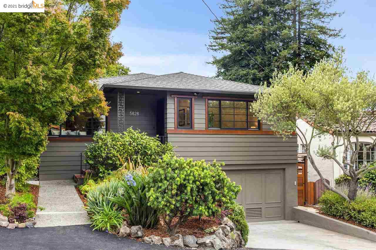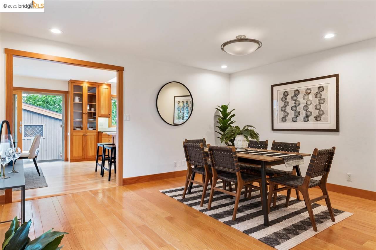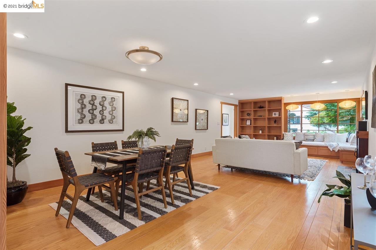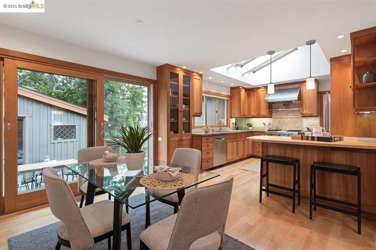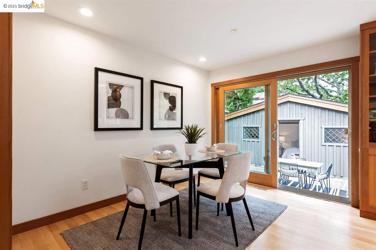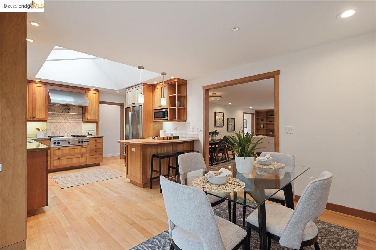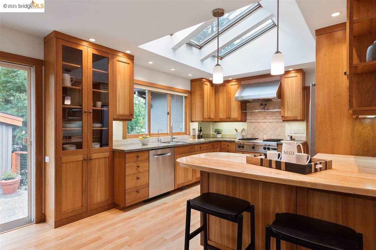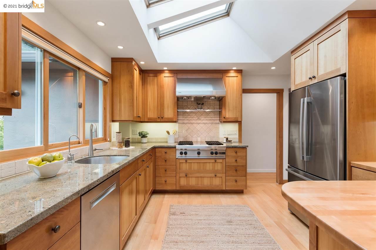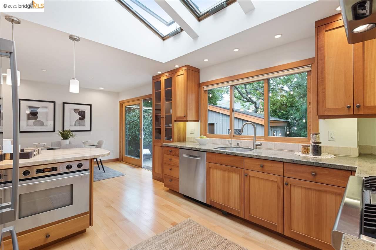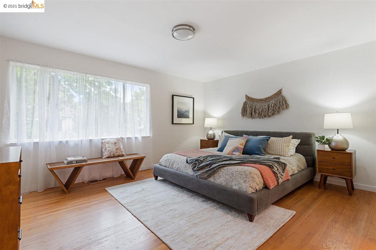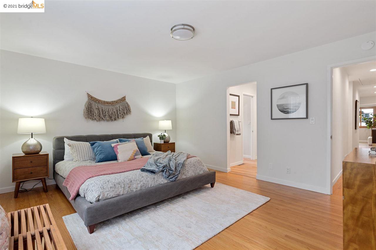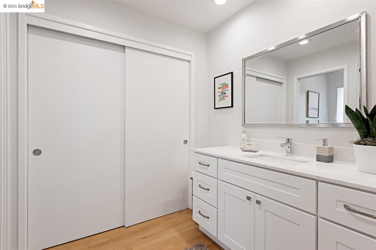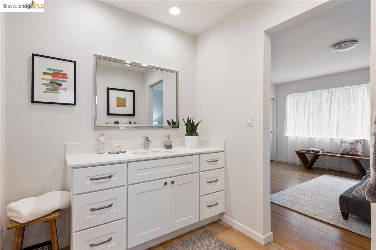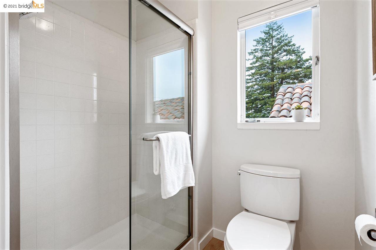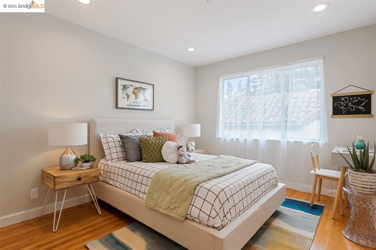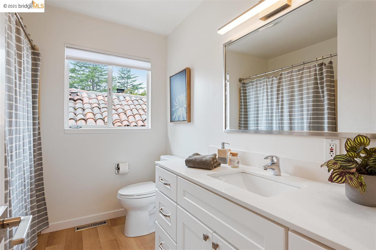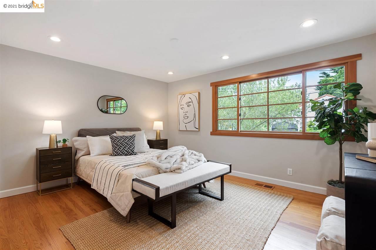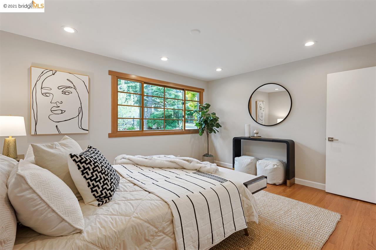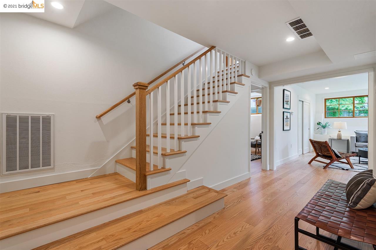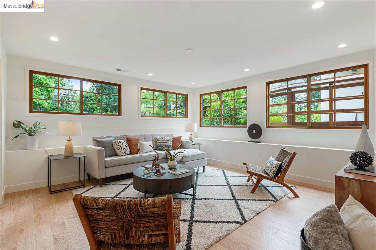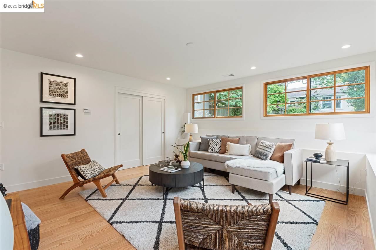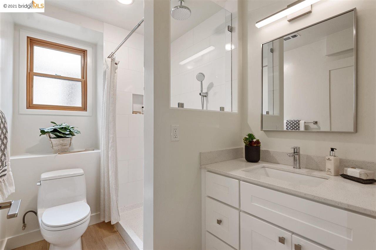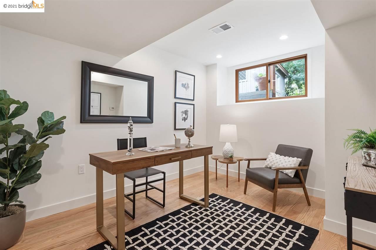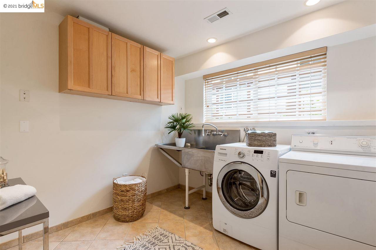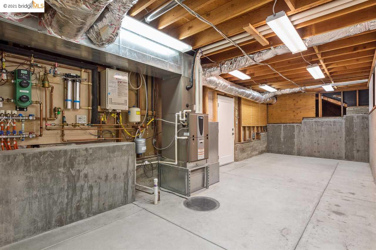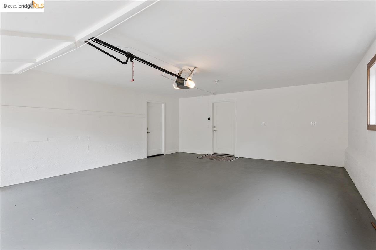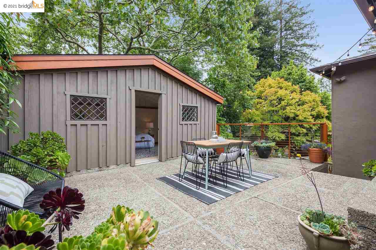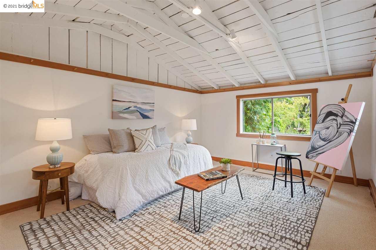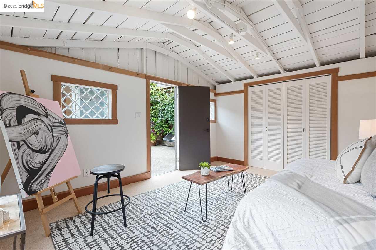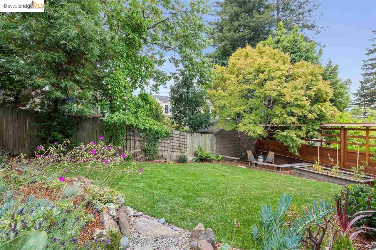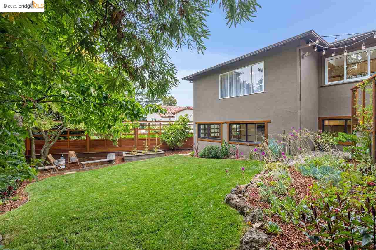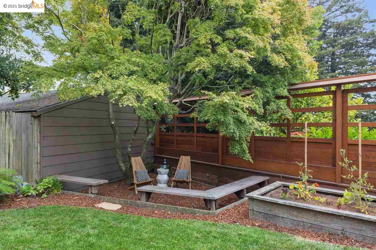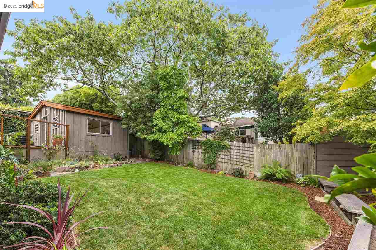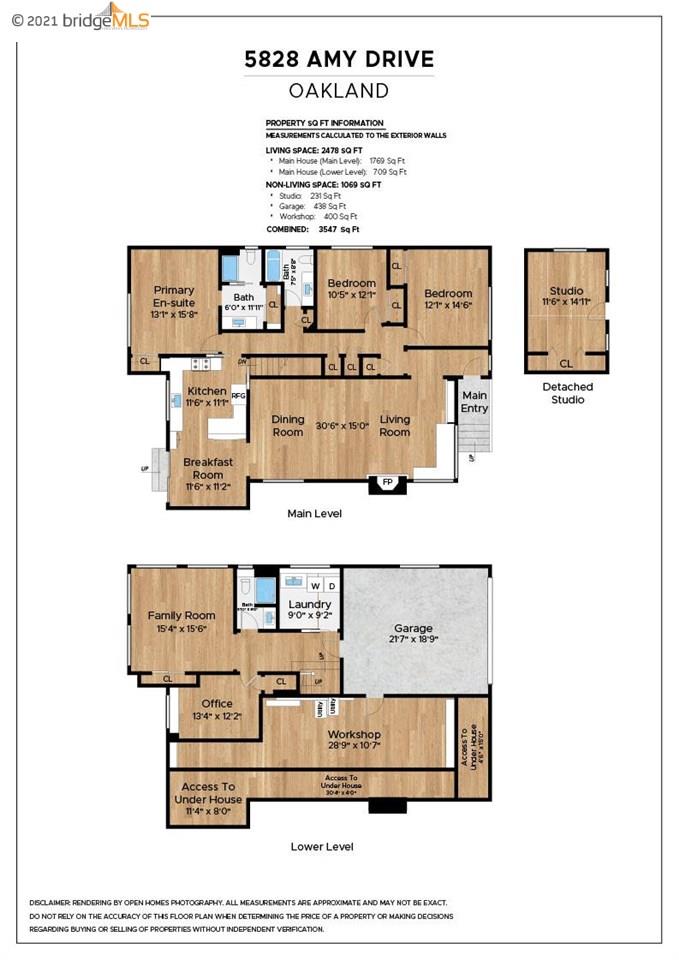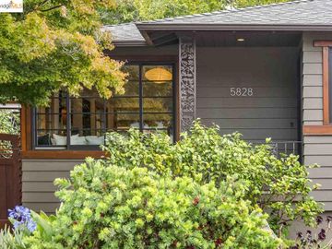
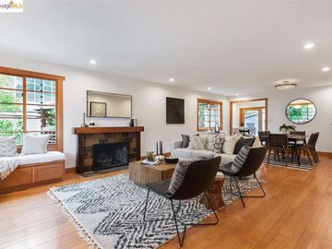
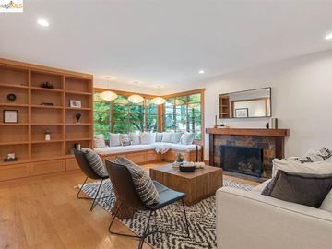
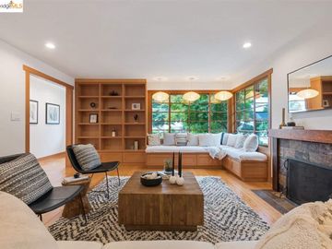
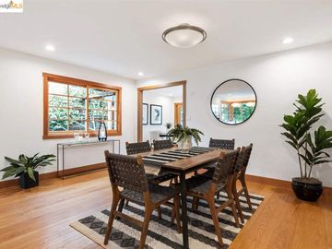
Off the market 3 beds 3 baths 2,478 sqft
Property details
Open Houses
Interior Features
Listed by
Buyer agent
Payment calculator
Exterior Features
Lot details
Upper Rockridge neighborhood info
People living in Upper Rockridge
Age & gender
Median age 40 yearsCommute types
54% commute by carEducation level
34% have bachelor educationNumber of employees
3% work in education and healthcareVehicles available
45% have 1 vehicleVehicles by gender
45% have 1 vehicleHousing market insights for
sales price*
sales price*
of sales*
Housing type
42% are single detachedsRooms
29% of the houses have 2 or 3 roomsBedrooms
46% have 2 or 3 bedroomsOwners vs Renters
55% are rentersADU Accessory Dwelling Unit
Schools
| School rating | Distance | |
|---|---|---|
|
St. Theresa School
4850 Clarewood Drive,
Oakland, CA 94618
Elementary School |
0.493mi | |
|
St. Theresa School
4850 Clarewood Drive,
Oakland, CA 94618
Middle School |
0.493mi | |
|
Doulos Academy
152 Taurus Avenue,
Oakland, CA 94611
High School |
0.505mi | |
| School rating | Distance | |
|---|---|---|
|
St. Theresa School
4850 Clarewood Drive,
Oakland, CA 94618
|
0.493mi | |
|
Doulos Academy
152 Taurus Avenue,
Oakland, CA 94611
|
0.505mi | |
|
Aurora School
40 Dulwich Road,
Oakland, CA 94618
|
0.553mi | |
| out of 10 |
Montclair Elementary School
1757 Mountain Boulevard,
Oakland, CA 94611
|
0.633mi |
| out of 10 |
Thornhill Elementary School
5880 Thornhill Drive,
Oakland, CA 94611
|
0.641mi |
| School rating | Distance | |
|---|---|---|
|
St. Theresa School
4850 Clarewood Drive,
Oakland, CA 94618
|
0.493mi | |
|
Doulos Academy
152 Taurus Avenue,
Oakland, CA 94611
|
0.505mi | |
| out of 10 |
Hillcrest Elementary School
30 Marguerite Drive,
Oakland, CA 94618
|
0.642mi |
|
Bentley
1 Hiller Drive,
Oakland, CA 94618
|
1.368mi | |
|
Far West
5263 Broadway Terr.,
Oakland, CA 94618
|
1.423mi | |
| School rating | Distance | |
|---|---|---|
|
Doulos Academy
152 Taurus Avenue,
Oakland, CA 94611
|
0.505mi | |
|
Holy Names High School
4660 Harbord Drive,
Oakland, CA 94618
|
0.516mi | |
|
The College Preparatory School
6100 Broadway,
Oakland, CA 94618
|
1.267mi | |
|
Far West
5263 Broadway Terr.,
Oakland, CA 94618
|
1.423mi | |
|
West Wind Academy
4131 Piedmont Avenue,
Oakland, CA 94611
|
1.671mi | |

Price history
Upper Rockridge Median sales price 2024
| Bedrooms | Med. price | % of listings |
|---|---|---|
| 3 beds | $1.71m | 44.44% |
| 4 beds | $2.06m | 44.44% |
| 5 beds | $3.03m | 11.11% |
| Date | Event | Price | $/sqft | Source |
|---|---|---|---|---|
| Sep 3, 2021 | Sold | $2,510,000 | 1012.91 | Public Record |
| Sep 3, 2021 | Price Increase | $2,510,000 +67.89% | 1012.91 | MLS #40960373 |
| Aug 11, 2021 | Pending | $1,495,000 | 603.31 | MLS #40960373 |
| Jul 28, 2021 | New Listing | $1,495,000 | 603.31 | MLS #40960373 |
Agent viewpoints of 5828 Amy Dr, Oakland, CA, 94618
As soon as we do, we post it here.
Similar homes for sale
Similar homes nearby 5828 Amy Dr for sale
Recently sold homes
Request more info
Frequently Asked Questions about 5828 Amy Dr
What is 5828 Amy Dr?
5828 Amy Dr, Oakland, CA, 94618 is a single family home located in the Upper Rockridge neighborhood in the city of Oakland, California with zipcode 94618. This single family home has 3 bedrooms & 3 bathrooms with an interior area of 2,478 sqft.
Which year was this home built?
This home was build in 1963.
Which year was this property last sold?
This property was sold in 2021.
What is the full address of this Home?
5828 Amy Dr, Oakland, CA, 94618.
Are grocery stores nearby?
The closest grocery stores are Lucky, 0.84 miles away and Mulberries' Market, 0.87 miles away.
What is the neighborhood like?
The Upper Rockridge neighborhood has a population of 286,632, and 40% of the families have children. The median age is 40.55 years and 54% commute by car. The most popular housing type is "single detached" and 55% is renter.
Based on information from the bridgeMLS as of 04-26-2024. All data, including all measurements and calculations of area, is obtained from various sources and has not been, and will not be, verified by broker or MLS. All information should be independently reviewed and verified for accuracy. Properties may or may not be listed by the office/agent presenting the information.
Listing last updated on: Sep 12, 2021
Verhouse Last checked 1 year ago
The closest grocery stores are Lucky, 0.84 miles away and Mulberries' Market, 0.87 miles away.
The Upper Rockridge neighborhood has a population of 286,632, and 40% of the families have children. The median age is 40.55 years and 54% commute by car. The most popular housing type is "single detached" and 55% is renter.
*Neighborhood & street median sales price are calculated over sold properties over the last 6 months.
