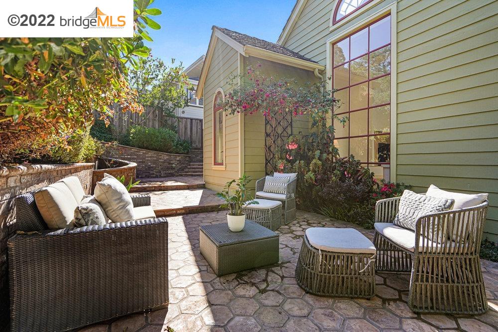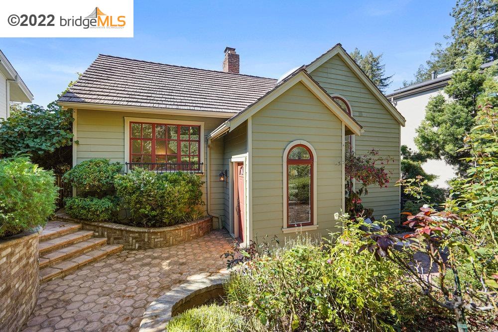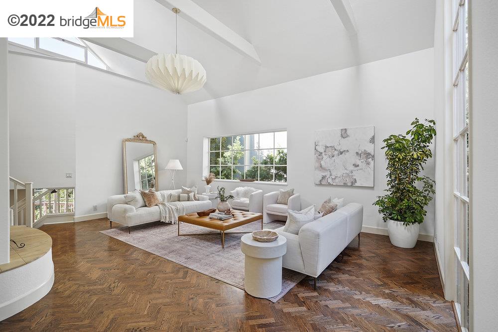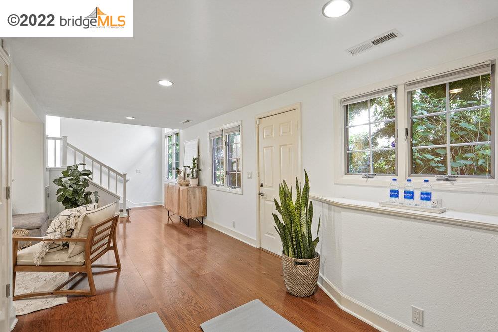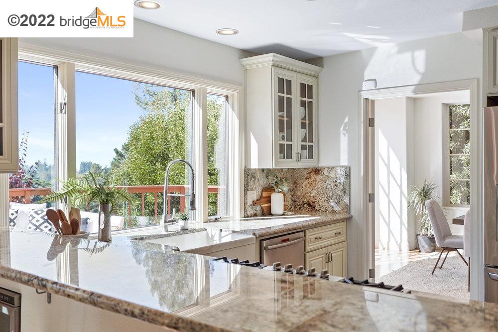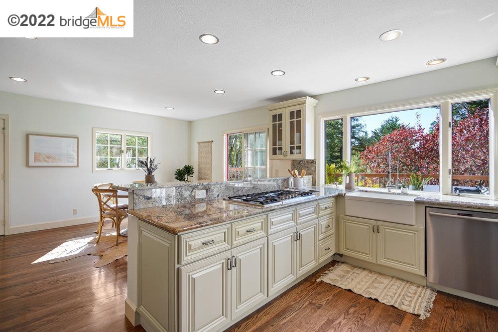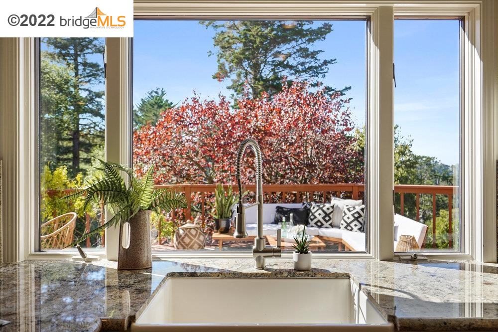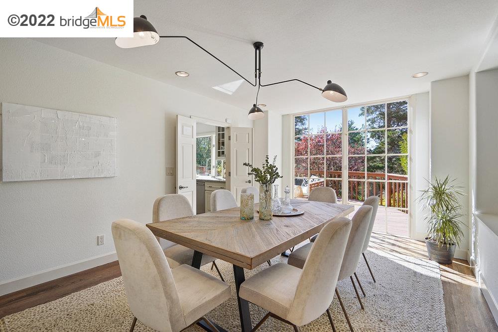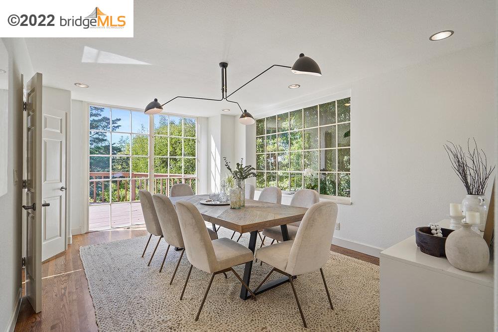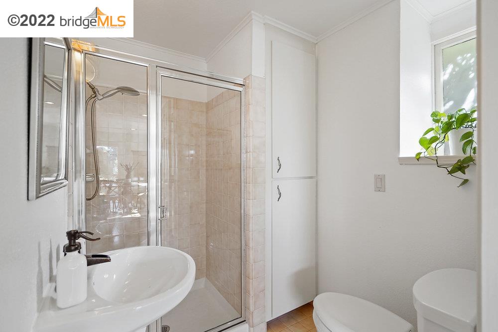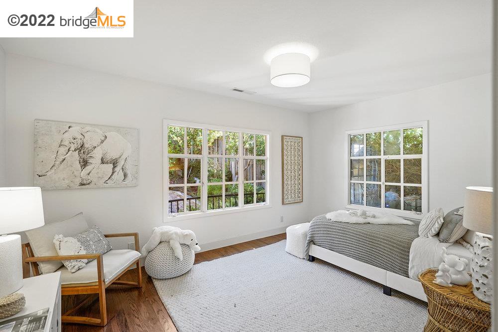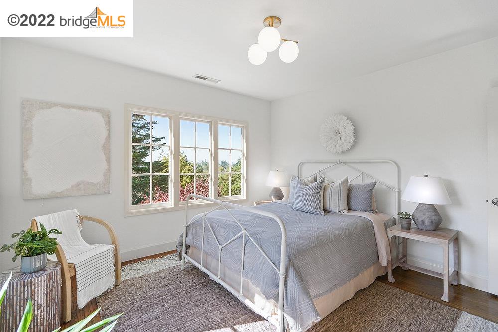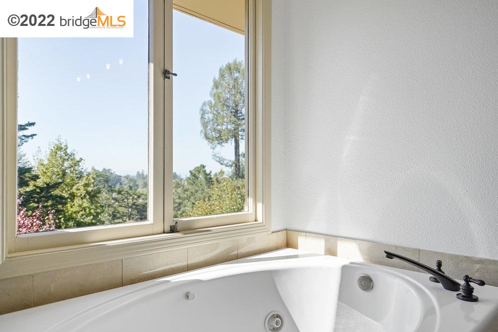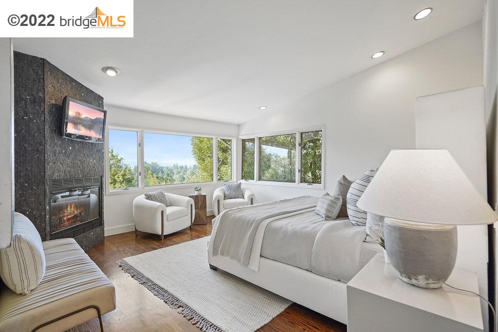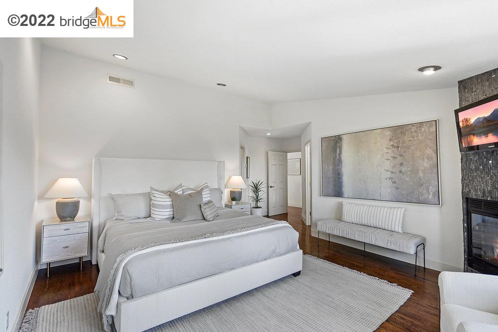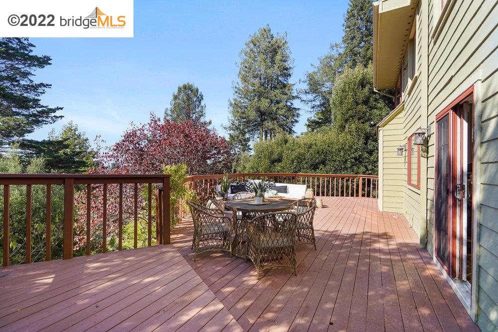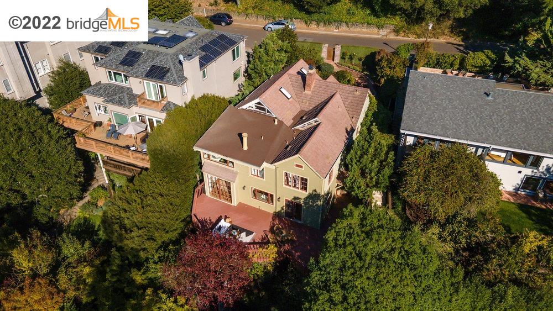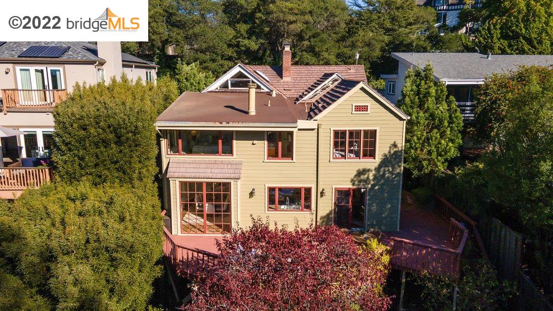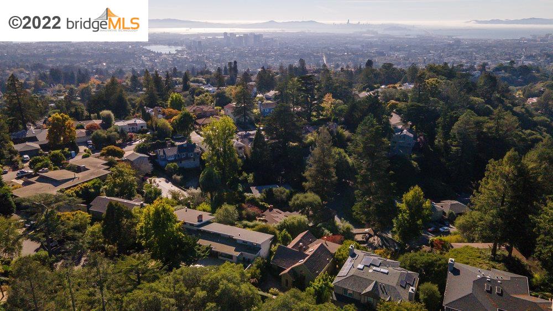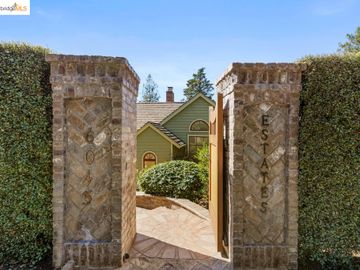


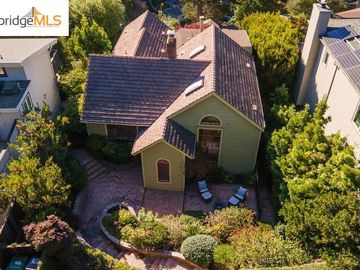

Off the market 4 beds 3 baths 2,982 sqft
Property details
Open Houses
Interior Features
Listed by
Buyer agent
Payment calculator
Exterior Features
Lot details
Piedmont Side neighborhood info
People living in Piedmont Side
Age & gender
Median age 40 yearsCommute types
56% commute by carEducation level
33% have bachelor educationNumber of employees
2% work in managementVehicles available
45% have 1 vehicleVehicles by gender
45% have 1 vehicleHousing market insights for
sales price*
sales price*
of sales*
Housing type
43% are single detachedsRooms
28% of the houses have 2 or 3 roomsBedrooms
46% have 2 or 3 bedroomsOwners vs Renters
54% are rentersSchools
| School rating | Distance | |
|---|---|---|
| out of 10 |
Montclair Elementary School
1757 Mountain Boulevard,
Oakland, CA 94611
Elementary School |
0.333mi |
|
Doulos Academy
152 Taurus Avenue,
Oakland, CA 94611
Middle School |
0.769mi | |
|
Doulos Academy
152 Taurus Avenue,
Oakland, CA 94611
High School |
0.769mi | |
| School rating | Distance | |
|---|---|---|
| out of 10 |
Montclair Elementary School
1757 Mountain Boulevard,
Oakland, CA 94611
|
0.333mi |
| out of 10 |
Thornhill Elementary School
5880 Thornhill Drive,
Oakland, CA 94611
|
0.606mi |
|
Doulos Academy
152 Taurus Avenue,
Oakland, CA 94611
|
0.769mi | |
|
St. Theresa School
4850 Clarewood Drive,
Oakland, CA 94618
|
0.905mi | |
|
Aurora School
40 Dulwich Road,
Oakland, CA 94618
|
1.016mi | |
| School rating | Distance | |
|---|---|---|
|
Doulos Academy
152 Taurus Avenue,
Oakland, CA 94611
|
0.769mi | |
|
St. Theresa School
4850 Clarewood Drive,
Oakland, CA 94618
|
0.905mi | |
| out of 10 |
Hillcrest Elementary School
30 Marguerite Drive,
Oakland, CA 94618
|
1.1mi |
| out of 10 |
Montera Middle School
5555 Ascot Drive,
Oakland, CA 94611
|
1.174mi |
|
Head-Royce School
4315 Lincoln Avenue,
Oakland, CA 94602
|
1.589mi | |
| School rating | Distance | |
|---|---|---|
|
Doulos Academy
152 Taurus Avenue,
Oakland, CA 94611
|
0.769mi | |
|
Holy Names High School
4660 Harbord Drive,
Oakland, CA 94618
|
0.976mi | |
|
Head-Royce School
4315 Lincoln Avenue,
Oakland, CA 94602
|
1.589mi | |
|
The College Preparatory School
6100 Broadway,
Oakland, CA 94618
|
1.738mi | |
|
Far West
5263 Broadway Terr.,
Oakland, CA 94618
|
1.768mi | |

Price history
Piedmont Side Median sales price 2024
| Bedrooms | Med. price | % of listings |
|---|---|---|
| 3 beds | $1.83m | 33.33% |
| 6 beds | $2.75m | 66.67% |
| Date | Event | Price | $/sqft | Source |
|---|---|---|---|---|
| Nov 8, 2022 | Sold | $1,950,000 | 653.92 | Public Record |
| Nov 8, 2022 | Price Decrease | $1,950,000 -6.92% | 653.92 | MLS #41010844 |
| Oct 31, 2022 | Pending | $2,095,000 | 702.55 | MLS #41010844 |
| Oct 18, 2022 | Price Decrease | $2,095,000 -8.71% | 702.55 | MLS #41010844 |
| Oct 6, 2022 | New Listing | $2,295,000 | 769.62 | MLS #41010844 |
Agent viewpoints of 6045 Estates Dr, Oakland, CA, 94611
As soon as we do, we post it here.
Similar homes for sale
Similar homes nearby 6045 Estates Dr for sale
Recently sold homes
Request more info
Frequently Asked Questions about 6045 Estates Dr
What is 6045 Estates Dr?
6045 Estates Dr, Oakland, CA, 94611 is a single family home located in the Piedmont Side neighborhood in the city of Oakland, California with zipcode 94611. This single family home has 4 bedrooms & 3 bathrooms with an interior area of 2,982 sqft.
Which year was this home built?
This home was build in 1923.
Which year was this property last sold?
This property was sold in 2022.
What is the full address of this Home?
6045 Estates Dr, Oakland, CA, 94611.
Are grocery stores nearby?
The closest grocery stores are Lucky, 0.42 miles away and Safeway 0654, 0.59 miles away.
What is the neighborhood like?
The Piedmont Side neighborhood has a population of 312,084, and 40% of the families have children. The median age is 40.92 years and 56% commute by car. The most popular housing type is "single detached" and 54% is renter.
Based on information from the bridgeMLS as of 05-01-2024. All data, including all measurements and calculations of area, is obtained from various sources and has not been, and will not be, verified by broker or MLS. All information should be independently reviewed and verified for accuracy. Properties may or may not be listed by the office/agent presenting the information.
Listing last updated on: Nov 09, 2022
Verhouse Last checked 2 minutes ago
The closest grocery stores are Lucky, 0.42 miles away and Safeway 0654, 0.59 miles away.
The Piedmont Side neighborhood has a population of 312,084, and 40% of the families have children. The median age is 40.92 years and 56% commute by car. The most popular housing type is "single detached" and 54% is renter.
*Neighborhood & street median sales price are calculated over sold properties over the last 6 months.


