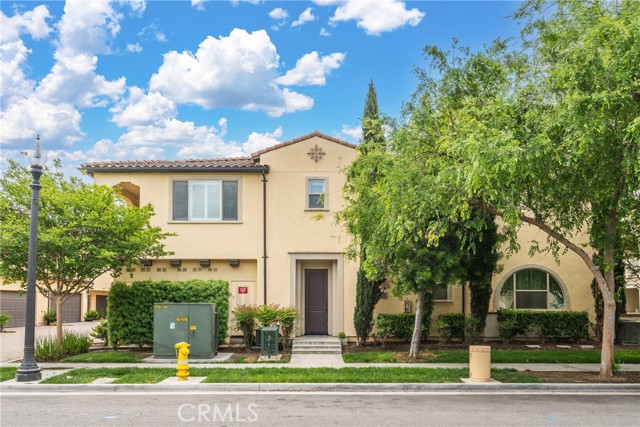




3290 E Yountville Dr #1 Ontario, CA, 91761
$488,888 Condo for sale 1 bed 1 full + 1 half baths 990 sqft
Details of #1
Open Houses
Interior Features
Listed by
Payment calculator
Exterior Features
Lot details
91761 info
People living in 91761
Age & gender
Median age 32 yearsCommute types
91% commute by carEducation level
27% have high school educationNumber of employees
5% work in education and healthcareVehicles available
41% have 3 or moreVehicles by gender
41% have 3 or moreHousing market insights for #1
sales price*
sales price*
of sales*
Housing type
69% are single detachedsRooms
34% of the houses have 4 or 5 roomsBedrooms
51% have 2 or 3 bedroomsOwners vs Renters
63% are ownersOther details
Price history
| Date | Event | Price | $/sqft | Source |
|---|---|---|---|---|
| Apr 26, 2024 | New Listing | $488,888 | 493.83 | MLS #CRPW24081576 |
Agent viewpoints of 3290 E Yountville Dr #1, Ontario, CA, 91761
As soon as we do, we post it here.
Similar homes for sale
Similar homes nearby #1 for sale
Recently sold homes
Request more info
Frequently Asked Questions about 3290 E Yountville Dr #1
What is 3290 E Yountville Dr #1?
3290 E Yountville Dr #1, Ontario, CA, 91761 in the condominium building. This is a 1 full bathroom + & 1 half bathroom and 1 bedroom condo. This apartment has 990 sqft interior space. This condo with unit number 1. It is located in the city of Ontario, California.
Does this condo have views?
This condo has None views.
Which year was this condo built?
This condo was build in 2016.
What is the full address of this Condo?
3290 E Yountville Dr #1, Ontario, CA, 91761.
Are grocery stores nearby?
The closest grocery stores are Ralphs, 1.41 miles away and Smart & Final Extra, 1.61 miles away.
What is the neighborhood like?
The 91761 zip area has a population of 219,624, and 51% of the families have children. The median age is 32.83 years and 91% commute by car. The most popular housing type is "single detached" and 63% is owner.
Based on information from the bridgeMLS as of 05-11-2024. All data, including all measurements and calculations of area, is obtained from various sources and has not been, and will not be, verified by broker or MLS. All information should be independently reviewed and verified for accuracy. Properties may or may not be listed by the office/agent presenting the information.
Listing last updated on: May 03, 2024
Verhouse Last checked 1 minute ago
The closest grocery stores are Ralphs, 1.41 miles away and Smart & Final Extra, 1.61 miles away.
The 91761 zip area has a population of 219,624, and 51% of the families have children. The median age is 32.83 years and 91% commute by car. The most popular housing type is "single detached" and 63% is owner.






















