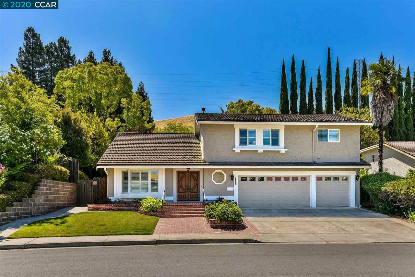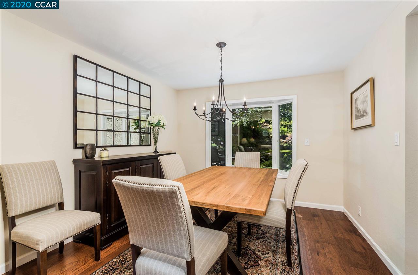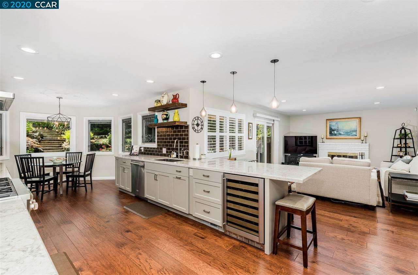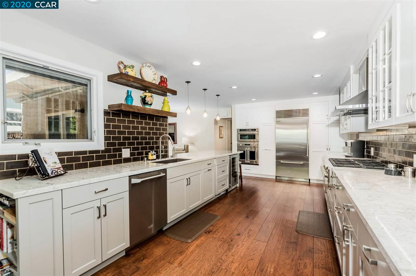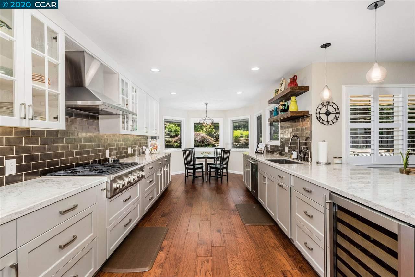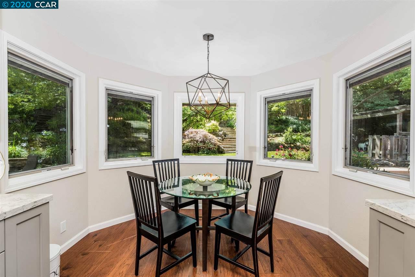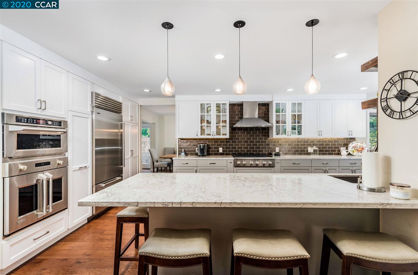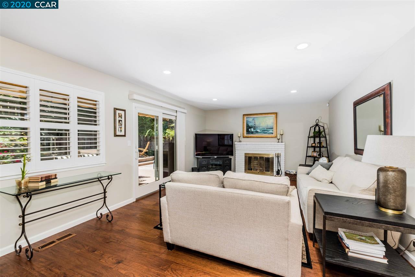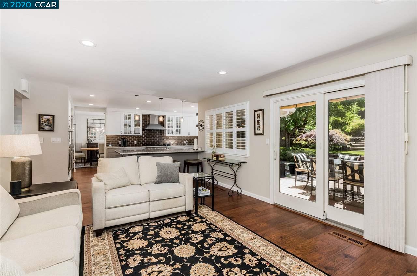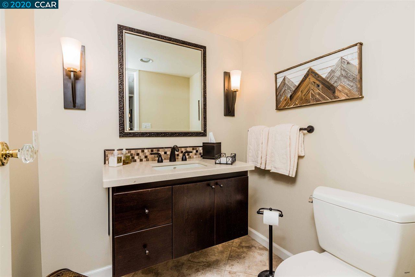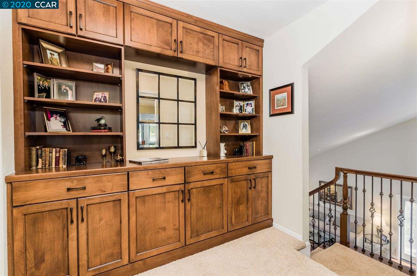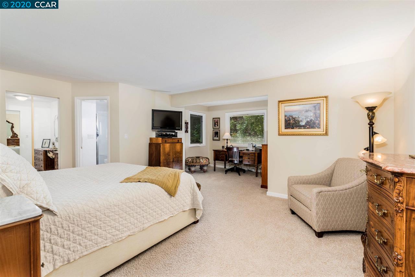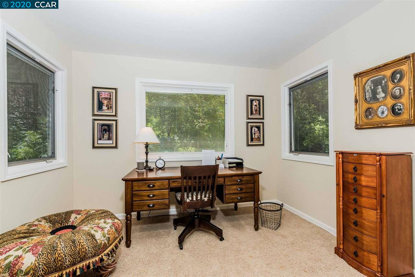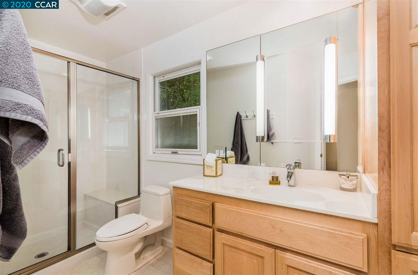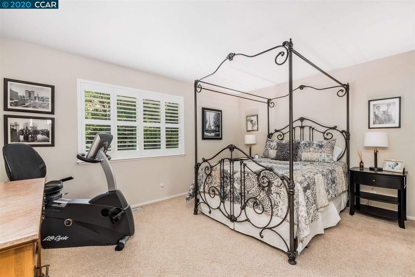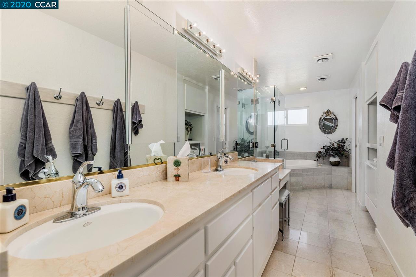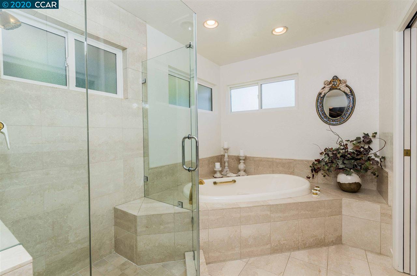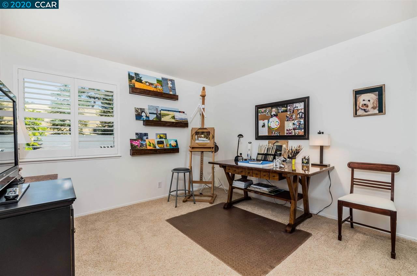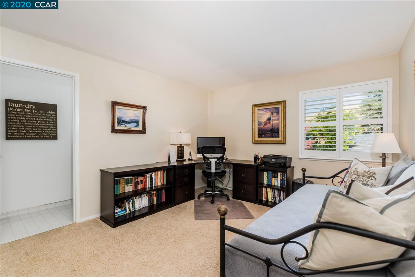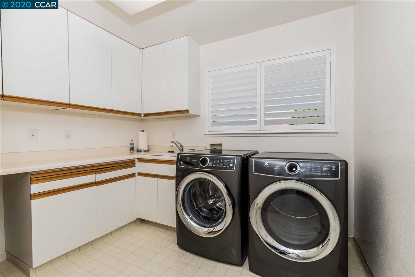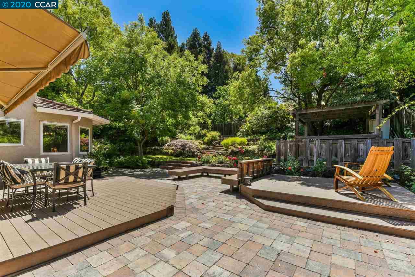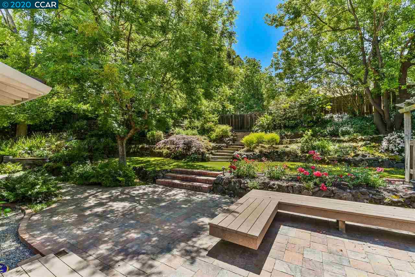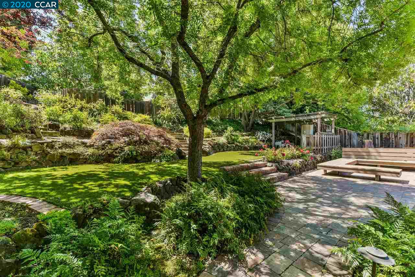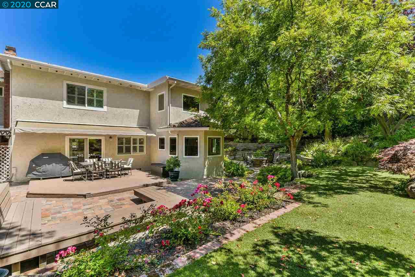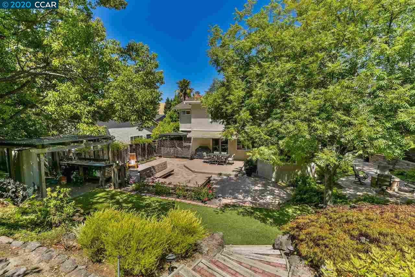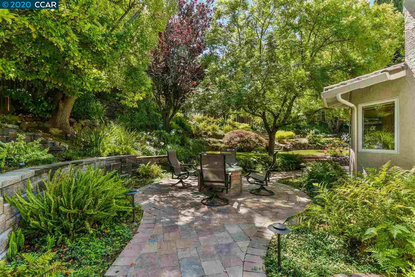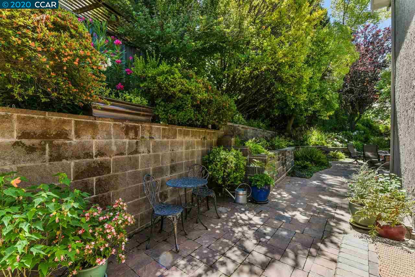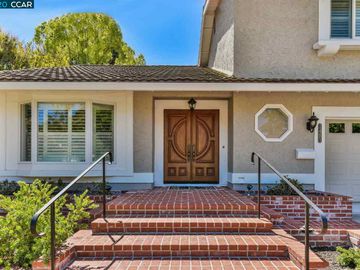
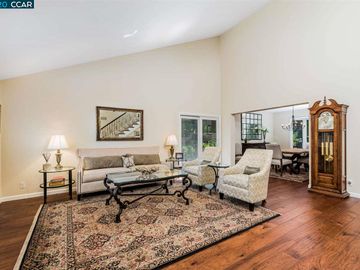
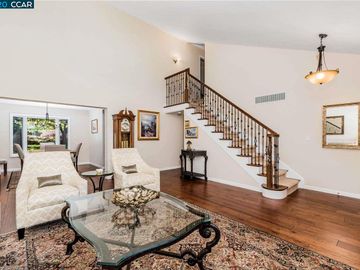
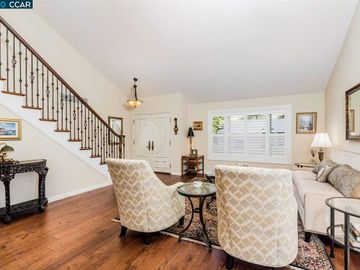
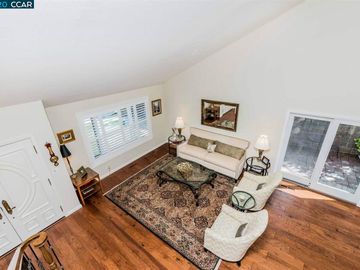
1481 Whitecliff Way Walnut Creek, CA, 94596
Neighborhood: Rudger EstatesOff the market 4 beds 2 full + 1 half baths 2,865 sqft
Property details
Open Houses
Interior Features
Listed by
Buyer agent
Payment calculator
Exterior Features
Lot details
Rudger Estates neighborhood info
People living in Rudger Estates
Age & gender
Median age 56 yearsCommute types
70% commute by carEducation level
38% have bachelor educationNumber of employees
4% work in managementVehicles available
47% have 1 vehicleVehicles by gender
47% have 1 vehicleHousing market insights for
sales price*
sales price*
of sales*
Housing type
35% are single detachedsRooms
38% of the houses have 4 or 5 roomsBedrooms
60% have 2 or 3 bedroomsOwners vs Renters
71% are ownersGreen energy efficient
Schools
| School rating | Distance | |
|---|---|---|
|
Singing Stones School
2491 San Miguel Drive,
Walnut Creek, CA 94596
Elementary School |
0.694mi | |
|
Contra Costa Midrasha
74 Eckley Ln,
Walnut Creek, CA 94598
Middle School |
1.587mi | |
|
Contra Costa Midrasha
74 Eckley Ln,
Walnut Creek, CA 94598
High School |
1.587mi | |
| School rating | Distance | |
|---|---|---|
|
Singing Stones School
2491 San Miguel Drive,
Walnut Creek, CA 94596
|
0.694mi | |
| out of 10 |
Walnut Heights Elementary School
4064 Walnut Boulevard,
Walnut Creek, CA 94596
|
1.123mi |
| out of 10 |
Indian Valley Elementary School
551 Marshall Drive,
Walnut Creek, CA 94598
|
1.29mi |
| out of 10 |
Murwood Elementary School
2050 Vanderslice Avenue,
Walnut Creek, CA 94596
|
1.359mi |
| out of 10 |
Eagle Peak Montessori School
800 Hutchinson Road,
Walnut Creek, CA 94598
|
2.108mi |
| School rating | Distance | |
|---|---|---|
|
Contra Costa Midrasha
74 Eckley Ln,
Walnut Creek, CA 94598
|
1.587mi | |
| out of 10 |
Eagle Peak Montessori School
800 Hutchinson Road,
Walnut Creek, CA 94598
|
2.108mi |
|
Oro School
130 Village Court,
Walnut Creek, CA 94596
|
2.19mi | |
| out of 10 |
Tice Creek
1847 Newell Avenue,
Walnut Creek, CA 94595
|
2.375mi |
| out of 10 |
Walnut Creek Intermediate School
2425 Walnut Boulevard,
Walnut Creek, CA 94597
|
2.562mi |
| School rating | Distance | |
|---|---|---|
|
Contra Costa Midrasha
74 Eckley Ln,
Walnut Creek, CA 94598
|
1.587mi | |
| out of 10 |
Las Lomas High School
1460 South Main Street,
Walnut Creek, CA 94596
|
1.827mi |
|
Spectrum Center-Northgate Campus
425 Castle Rock Road,
Walnut Creek, CA 94598
|
1.934mi | |
| out of 10 |
Northgate High School
425 Castle Rock Road,
Walnut Creek, CA 94598
|
2.02mi |
|
Berean Christian High School
245 El Divisadero Avenue,
Walnut Creek, CA 94598
|
2.204mi | |

Price history
Rudger Estates Median sales price 2022
| Bedrooms | Med. price | % of listings |
|---|---|---|
| 4 beds | $1.85m | 100% |
| Date | Event | Price | $/sqft | Source |
|---|---|---|---|---|
| Sep 4, 2020 | Sold | $1,355,000 | 472.95 | Public Record |
| Sep 4, 2020 | Price Decrease | $1,355,000 -2.87% | 472.95 | MLS #40911487 |
| Aug 26, 2020 | Pending | $1,395,000 | 486.91 | MLS #40911487 |
| Aug 10, 2020 | Under contract | $1,395,000 | 486.91 | MLS #40911487 |
| Jul 29, 2020 | For sale | $1,395,000 | 486.91 | MLS #40911487 |
| Jul 25, 2020 | Pending | $1,395,000 | 486.91 | MLS #40911487 |
| Jul 8, 2020 | New Listing | $1,395,000 | 486.91 | MLS #40911487 |
Agent viewpoints of 1481 Whitecliff Way, Walnut Creek, CA, 94596
As soon as we do, we post it here.
Similar homes for sale
Similar homes nearby 1481 Whitecliff Way for sale
Recently sold homes
Request more info
Frequently Asked Questions about 1481 Whitecliff Way
What is 1481 Whitecliff Way?
1481 Whitecliff Way, Walnut Creek, CA, 94596 is a single family home located in the Rudger Estates neighborhood in the city of Walnut Creek, California with zipcode 94596. This single family home has 4 bedrooms & 2 full bathrooms + & 1 half bathroom with an interior area of 2,865 sqft.
Which year was this home built?
This home was build in 1975.
Which year was this property last sold?
This property was sold in 2020.
What is the full address of this Home?
1481 Whitecliff Way, Walnut Creek, CA, 94596.
Are grocery stores nearby?
The closest grocery stores are Whole Foods Market, 1.87 miles away and Safeway 0917, 2.1 miles away.
What is the neighborhood like?
The Rudger Estates neighborhood has a population of 104,770, and 32% of the families have children. The median age is 56.25 years and 70% commute by car. The most popular housing type is "single detached" and 71% is owner.
Based on information from the bridgeMLS as of 04-26-2024. All data, including all measurements and calculations of area, is obtained from various sources and has not been, and will not be, verified by broker or MLS. All information should be independently reviewed and verified for accuracy. Properties may or may not be listed by the office/agent presenting the information.
Listing last updated on: Sep 04, 2020
Verhouse Last checked 5 minutes ago
The closest grocery stores are Whole Foods Market, 1.87 miles away and Safeway 0917, 2.1 miles away.
The Rudger Estates neighborhood has a population of 104,770, and 32% of the families have children. The median age is 56.25 years and 70% commute by car. The most popular housing type is "single detached" and 71% is owner.
*Neighborhood & street median sales price are calculated over sold properties over the last 6 months.
