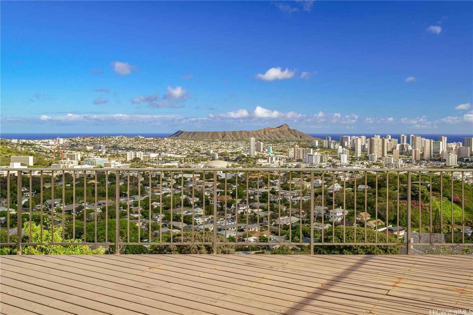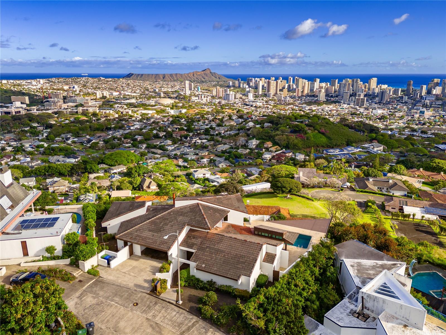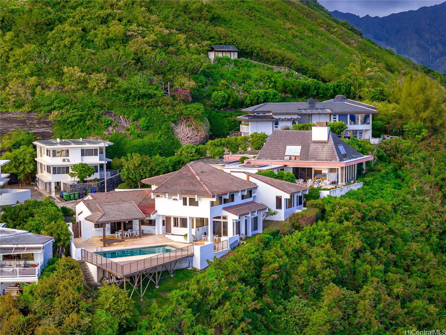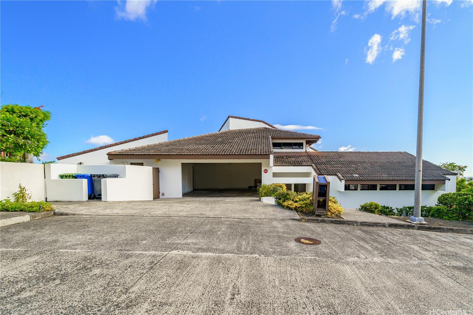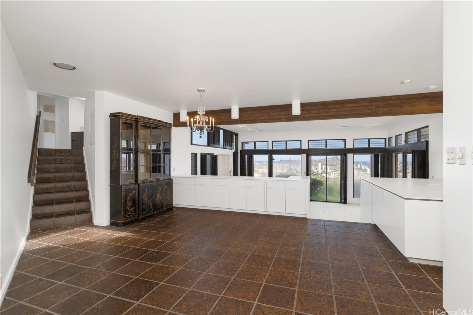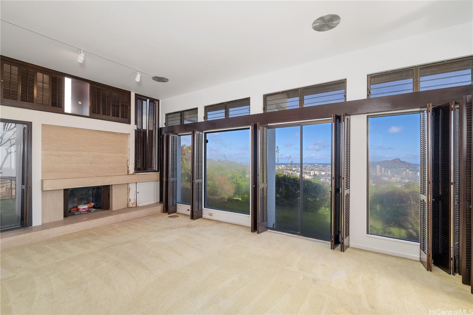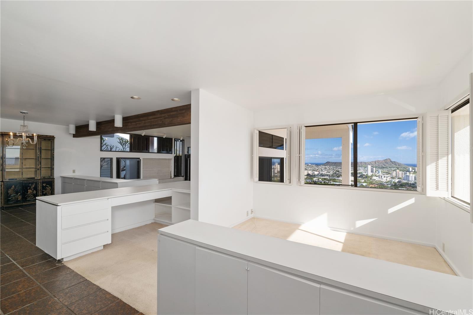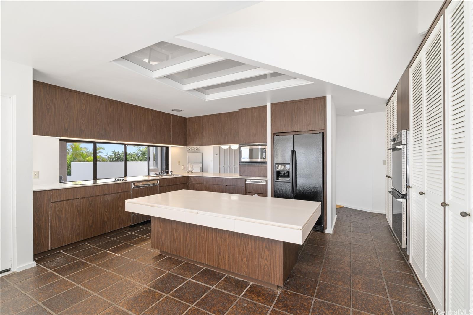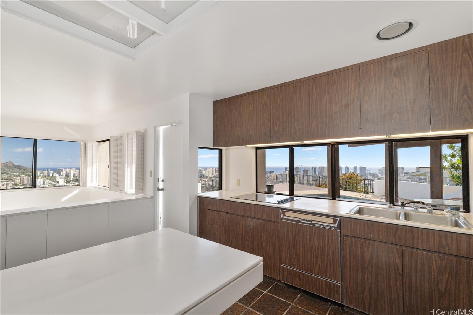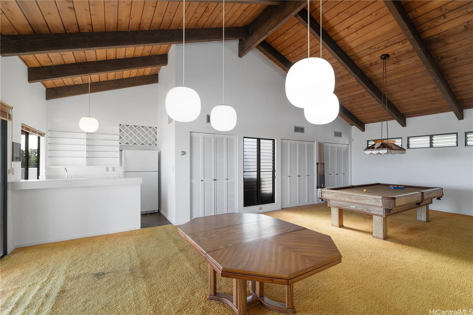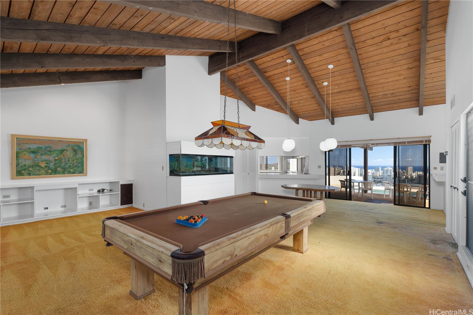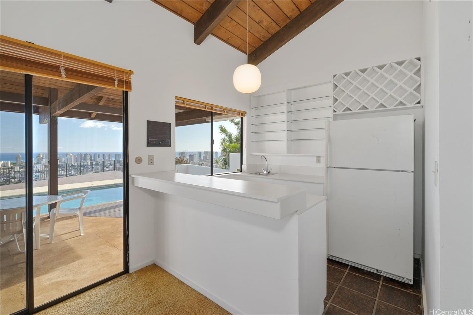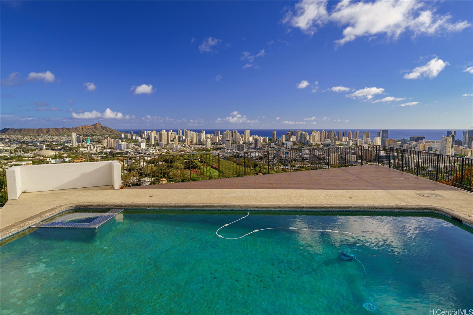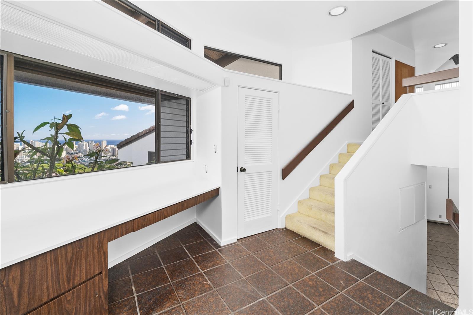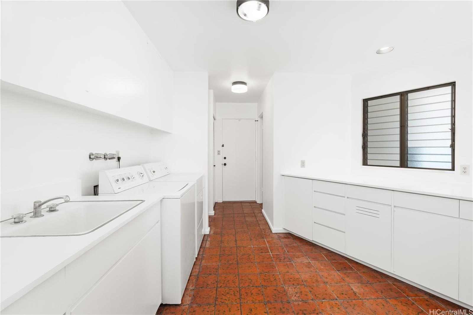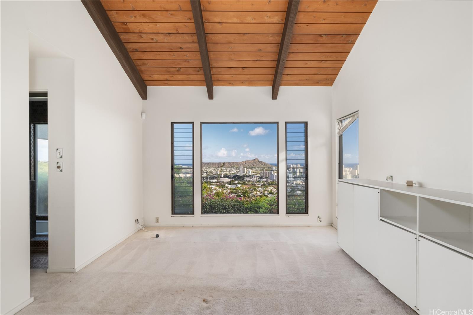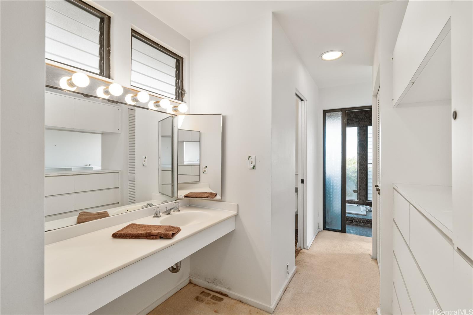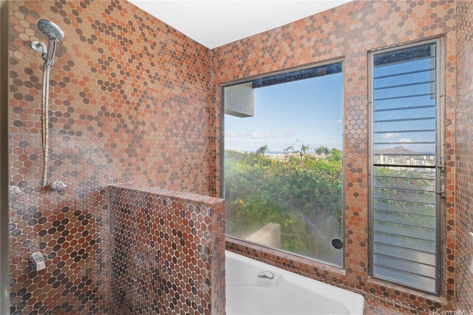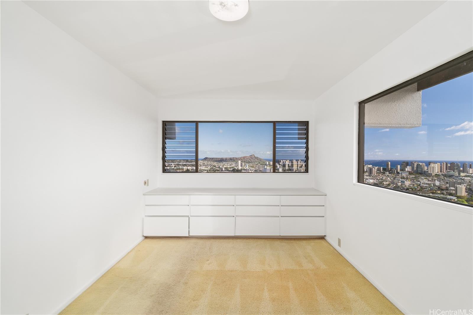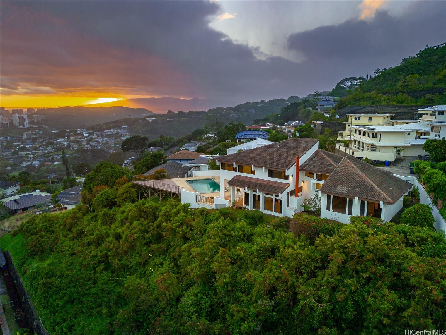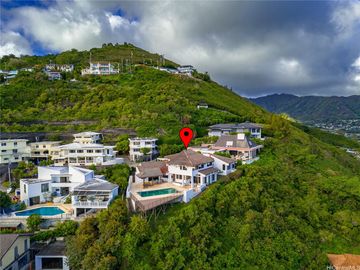
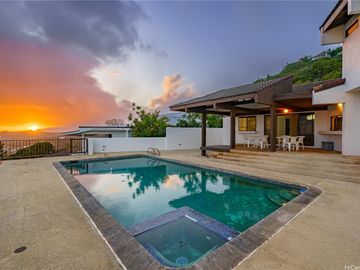
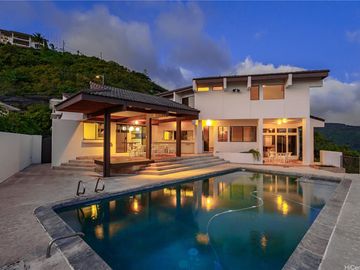
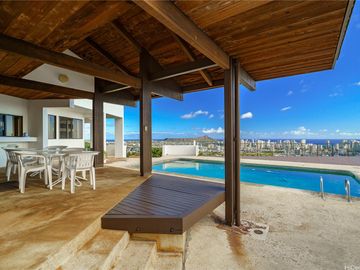
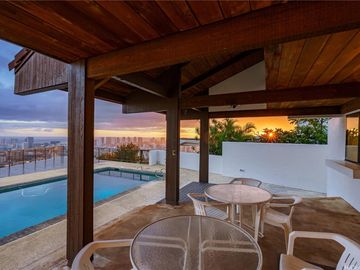
2391 Aina Lani Way Honolulu, HI, 96822
Neighborhood: Makiki Heights$2,900,000 Home for sale 4 beds 3 full + 2 half baths 3,802 sqft
Property details
Open Houses
Interior Features
Listed by
(800) 370-3848
(800) 370-3848
Payment calculator
Exterior Features
Lot details
Makiki Heights neighborhood info
People living in Makiki Heights
Age & gender
Median age 44 yearsCommute types
65% commute by carEducation level
26% have bachelor educationNumber of employees
2% work in education and healthcareVehicles available
48% have 1 vehicleVehicles by gender
48% have 1 vehicleHousing market insights for
sales price*
sales price*
of sales*
Housing type
59% are apartmentsRooms
38% of the houses have 2 or 3 roomsBedrooms
46% have 2 or 3 bedroomsOwners vs Renters
51% are rentersSchools
| School rating | Distance | |
|---|---|---|
|
Hanahauoli School
1922 Makiki Street,
Honolulu, HI 96822
Elementary School |
0.425mi | |
| out of 10 |
Halau Ku Mana Public Charter School
2101 Makiki Heights Dr,
Honolulu, HI 96822
Middle School |
0.393mi |
| out of 10 |
Halau Ku Mana Public Charter School
2101 Makiki Heights Dr,
Honolulu, HI 96822
High School |
0.393mi |
| School rating | Distance | |
|---|---|---|
|
Hanahauoli School
1922 Makiki Street,
Honolulu, HI 96822
|
0.425mi | |
|
Punahou School
1601 Punahou Street,
Honolulu, HI 96822
|
0.612mi | |
|
Maryknoll School
1526 Alexander Street,
Honolulu, HI 96822
|
0.651mi | |
|
Playmate Kindergarten, Day Care
1704 Keeaumoku Street,
Honolulu, HI 96822
|
0.652mi | |
|
Maryknoll Grade School
1722 Dole Street,
Honolulu, HI 96822
|
0.699mi | |
| School rating | Distance | |
|---|---|---|
| out of 10 |
Halau Ku Mana Public Charter School
2101 Makiki Heights Dr,
Honolulu, HI 96822
|
0.393mi |
|
Punahou School
1601 Punahou Street,
Honolulu, HI 96822
|
0.612mi | |
|
Maryknoll School
1526 Alexander Street,
Honolulu, HI 96822
|
0.651mi | |
|
Maryknoll Grade School
1722 Dole Street,
Honolulu, HI 96822
|
0.699mi | |
|
Mid-Pacific Institute
2445 Kaala Street,
Honolulu, HI 96822
|
0.706mi | |
| School rating | Distance | |
|---|---|---|
| out of 10 |
Halau Ku Mana Public Charter School
2101 Makiki Heights Dr,
Honolulu, HI 96822
|
0.393mi |
|
Punahou School
1601 Punahou Street,
Honolulu, HI 96822
|
0.612mi | |
|
Maryknoll School
1526 Alexander Street,
Honolulu, HI 96822
|
0.651mi | |
|
Maryknoll Grade School
1722 Dole Street,
Honolulu, HI 96822
|
0.699mi | |
|
Mid-Pacific Institute
2445 Kaala Street,
Honolulu, HI 96822
|
0.706mi | |

Price history
Makiki Heights Median sales price 2023
| Bedrooms | Med. price | % of listings |
|---|---|---|
| 3 beds | $1.9m | 44.44% |
| 4 beds | $1.71m | 33.33% |
| 7 beds | $9.4m | 22.22% |
| Date | Event | Price | $/sqft | Source |
|---|---|---|---|---|
| Apr 24, 2024 | New Listing | $2,900,000 -6.45% | 762.76 | MLS #202401547 |
| Jan 28, 2024 | Expired | $3,100,000 | 815.36 | MLS #202310102 |
| Sep 7, 2023 | Price Decrease | $3,100,000 -8.82% | 815.36 | MLS #202310102 |
| Jul 14, 2023 | New Listing | $3,400,000 | 894.27 | MLS #202310102 |
Taxes of 2391 Aina Lani Way, Honolulu, HI, 96822
Tax History
| Year | Taxes | Source |
|---|---|---|
| 2024 | $21,872 | MLS #202401547 |
| 2023 | $14,280 | MLS #202310102 |
Agent viewpoints of 2391 Aina Lani Way, Honolulu, HI, 96822
As soon as we do, we post it here.
Similar homes for sale
Similar homes nearby 2391 Aina Lani Way for sale
Recently sold homes
Request more info
Frequently Asked Questions about 2391 Aina Lani Way
What is 2391 Aina Lani Way?
2391 Aina Lani Way, Honolulu, HI, 96822 is a single family home located in the Makiki Heights neighborhood in the city of Honolulu, Hawaii with zipcode 96822. This single family home has 4 bedrooms & 3 full bathrooms + & 2 half bathrooms with an interior area of 3,802 sqft.
Which year was this home built?
This home was build in 1976.
What is the full address of this Home?
2391 Aina Lani Way, Honolulu, HI, 96822.
Are grocery stores nearby?
The closest grocery stores are Village Market, 0.86 miles away and Safeway 0204, 0.96 miles away.
What is the neighborhood like?
The Makiki Heights neighborhood has a population of 364,089, and 31% of the families have children. The median age is 44.9 years and 65% commute by car. The most popular housing type is "apartment" and 51% is renter.
Based on information from the Multiple Listing Service of HiCentral MLS, Ltd. Copyright 2024 by HiCentral Mls, Ltd. Listing courtesy of Hawaii Life.
Our company may forward your question(s), email address, phone number, name, and any other information you may provide to a licensed real estate agent in the state where the property you are inquiring about is located. We forward your information to assist you in getting you the answers you are requesting. However, you are not obligated to work with this agent. The agent we forward your information to may or may not be the listing agent for the property. Please discuss with the agent regarding your options for representation. Information deemed reliable but not guaranteed.
Listing last updated: May 01, 2024
Verhouse Last checked 5 minutes ago
The closest grocery stores are Village Market, 0.86 miles away and Safeway 0204, 0.96 miles away.
The Makiki Heights neighborhood has a population of 364,089, and 31% of the families have children. The median age is 44.9 years and 65% commute by car. The most popular housing type is "apartment" and 51% is renter.
*Neighborhood & street median sales price are calculated over sold properties over the last 6 months.
