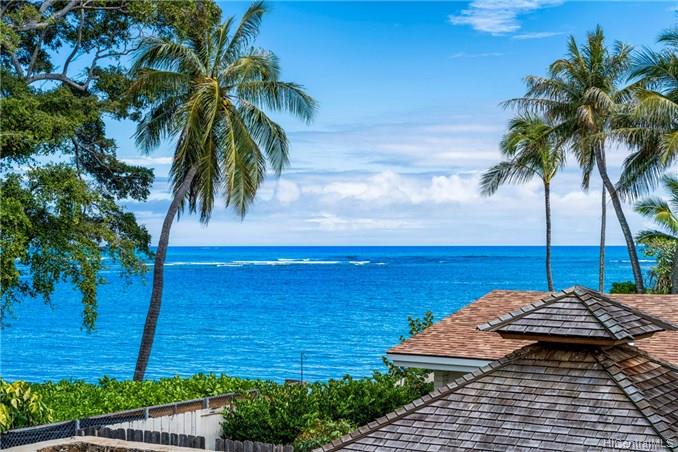Off the market 5 beds 3 full + 1 half baths 3,320 sqft
Property details
Open Houses
Interior Features
Listed by
Buyer agent
(808) 394-9223
Payment calculator
Exterior Features
Lot details
Wailupe Area neighborhood info
People living in Wailupe Area
Age & gender
Median age 48 yearsCommute types
79% commute by carEducation level
28% have bachelor educationNumber of employees
9% work in education and healthcareVehicles available
38% have 2 vehicleVehicles by gender
38% have 2 vehicleHousing market insights for
sales price*
sales price*
of sales*
Housing type
67% are single detachedsRooms
34% of the houses have 4 or 5 roomsBedrooms
57% have 2 or 3 bedroomsOwners vs Renters
72% are ownersPrice history
Wailupe Area Median sales price 2023
| Bedrooms | Med. price | % of listings |
|---|---|---|
| 5 beds | $5.15m | 100% |
| Date | Event | Price | $/sqft | Source |
|---|---|---|---|---|
| Jul 5, 2018 | Sold | $3,900,000 | 1174.7 | Public Record |
| Jul 5, 2018 | Price Decrease | $3,900,000 -9.09% | 1174.7 | MLS #201808059 |
| May 14, 2018 | Pending | $4,290,000 | 1292.17 | MLS #201808059 |
| May 1, 2018 | New Listing | $4,290,000 | 1292.17 | MLS #201808059 |
Taxes of 352 Wailupe Cir, Honolulu, HI, 96821
Tax History
| Year | Taxes | Source |
|---|---|---|
| 2018 | $6,888 | MLS #201808059 |
Agent viewpoints of 352 Wailupe Cir, Honolulu, HI, 96821
As soon as we do, we post it here.
Similar homes for sale
Similar homes nearby 352 Wailupe Cir for sale
Recently sold homes
Request more info
Frequently Asked Questions about 352 Wailupe Cir
What is 352 Wailupe Cir?
352 Wailupe Cir, Honolulu, HI, 96821 is a single family home located in the Wailupe Area neighborhood in the city of Honolulu, Hawaii with zipcode 96821. This single family home has 5 bedrooms & 3 full bathrooms + & 1 half bathroom with an interior area of 3,320 sqft.
Which year was this home built?
This home was build in 1950.
Which year was this property last sold?
This property was sold in 2018.
What is the full address of this Home?
352 Wailupe Cir, Honolulu, HI, 96821.
Are grocery stores nearby?
The closest grocery stores are Foodland Farms, 0.2 miles away and Whole Foods Kahala, 2.02 miles away.
What is the neighborhood like?
The Wailupe Area neighborhood has a population of 100,039, and 30% of the families have children. The median age is 48.01 years and 79% commute by car. The most popular housing type is "single detached" and 72% is owner.
Based on information from the Multiple Listing Service of HiCentral MLS, Ltd. Copyright 2024 by HiCentral Mls, Ltd. Listing courtesy of Windermere/C & H Properties.
Our company may forward your question(s), email address, phone number, name, and any other information you may provide to a licensed real estate agent in the state where the property you are inquiring about is located. We forward your information to assist you in getting you the answers you are requesting. However, you are not obligated to work with this agent. The agent we forward your information to may or may not be the listing agent for the property. Please discuss with the agent regarding your options for representation. Information deemed reliable but not guaranteed.
Listing last updated: Jul 05, 2018
Verhouse Last checked 4 minutes ago
The closest grocery stores are Foodland Farms, 0.2 miles away and Whole Foods Kahala, 2.02 miles away.
The Wailupe Area neighborhood has a population of 100,039, and 30% of the families have children. The median age is 48.01 years and 79% commute by car. The most popular housing type is "single detached" and 72% is owner.
*Neighborhood & street median sales price are calculated over sold properties over the last 6 months.
